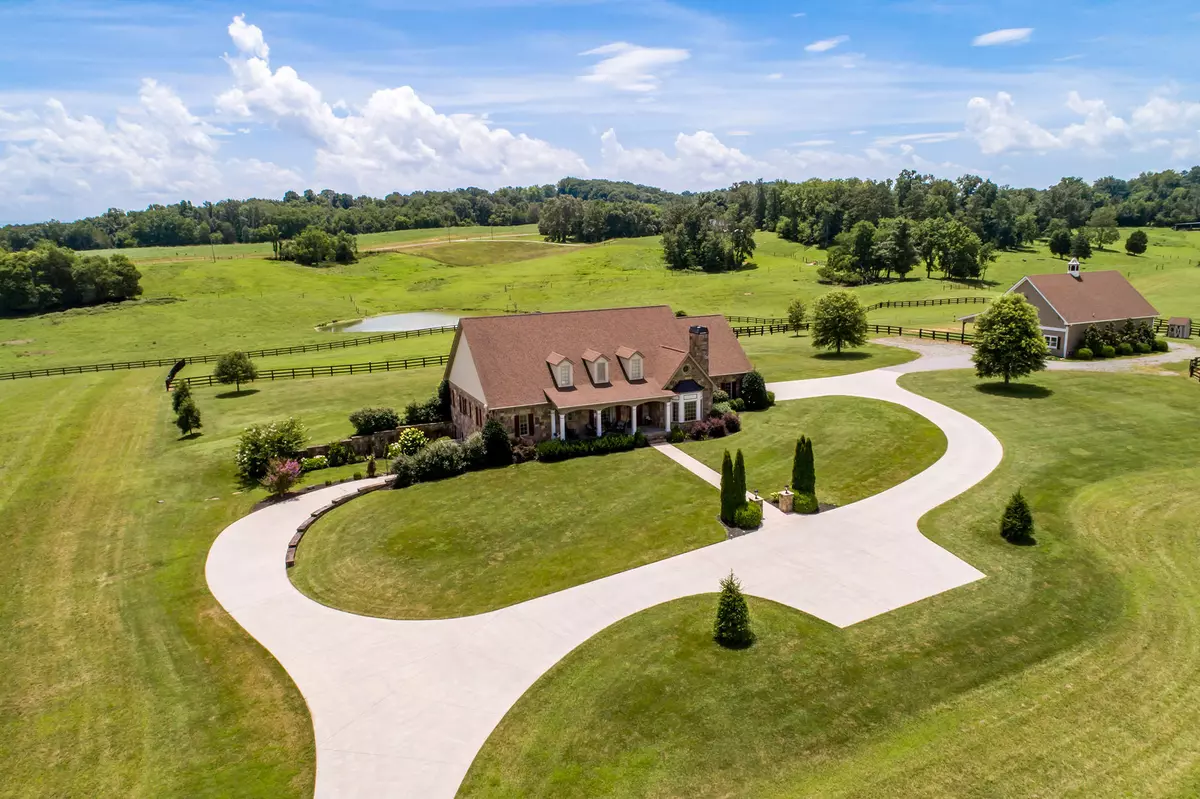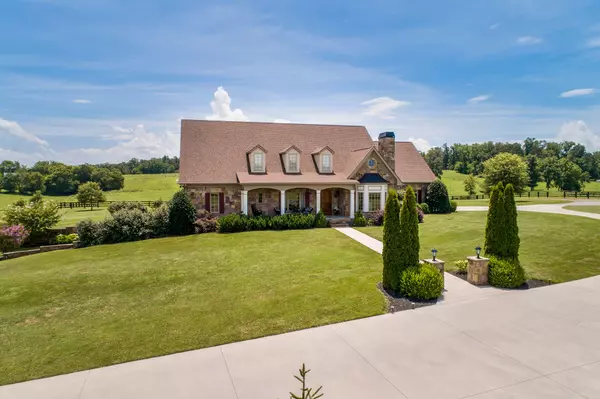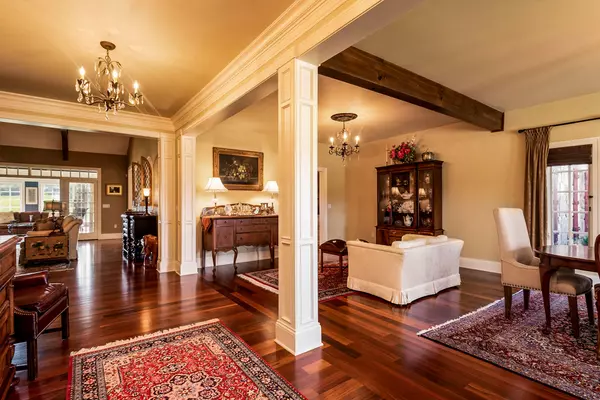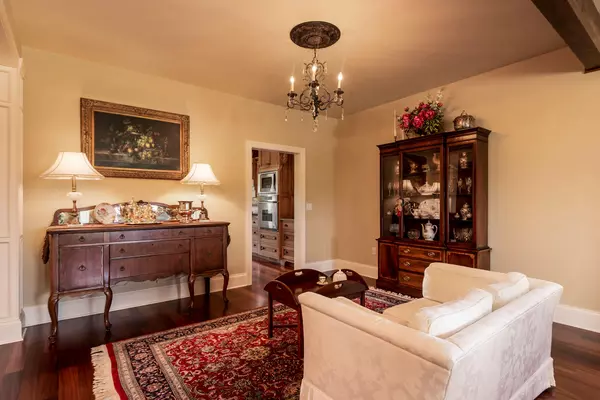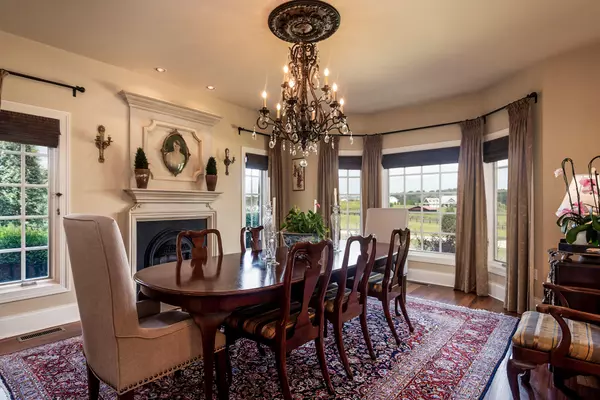$1,150,000
$1,190,000
3.4%For more information regarding the value of a property, please contact us for a free consultation.
4 Beds
6 Baths
5,018 SqFt
SOLD DATE : 03/09/2021
Key Details
Sold Price $1,150,000
Property Type Single Family Home
Sub Type Residential
Listing Status Sold
Purchase Type For Sale
Square Footage 5,018 sqft
Price per Sqft $229
Subdivision William Thompson Prop.
MLS Listing ID 1109569
Sold Date 03/09/21
Style Traditional
Bedrooms 4
Full Baths 4
Half Baths 2
Originating Board East Tennessee REALTORS® MLS
Year Built 2004
Lot Size 13.190 Acres
Acres 13.19
Property Description
One of the prettiest streets in E. TN and this is a breathtaking piece of heaven. Custom built by the owner this is a perfect opportunity for a family looking for a little privacy and the ability to have animals or some room for the kids to play. Lays beautifully. The house is even better. Open floor plan with tall ceilings and three bedrooms all on main level. Beautiful hardwood floors, beamed ceiling in family room, and a really inviting sunroom overlooks the back pasture. Home is 4 miles away from brand new Lakeway Academy private school, K-12. Living Room & Master Bedroom drapes do not convey.
Location
State TN
County Jefferson County - 26
Area 13.19
Rooms
Other Rooms Basement Rec Room, LaundryUtility, Sunroom, Workshop, Bedroom Main Level, Extra Storage, Mstr Bedroom Main Level, Split Bedroom
Basement Finished, Walkout
Dining Room Eat-in Kitchen, Formal Dining Area
Interior
Interior Features Cathedral Ceiling(s), Island in Kitchen, Walk-In Closet(s), Eat-in Kitchen
Heating Central, Forced Air, Propane, Electric
Cooling Central Cooling
Flooring Carpet, Hardwood, Tile
Fireplaces Number 3
Fireplaces Type Other, Stone, Pre-Fab, Gas Log
Fireplace Yes
Appliance Central Vacuum, Dishwasher, Disposal, Gas Stove, Smoke Detector, Self Cleaning Oven, Security Alarm, Refrigerator, Microwave
Heat Source Central, Forced Air, Propane, Electric
Laundry true
Exterior
Exterior Feature Windows - Bay, Windows - Wood, Fence - Wood, Patio, Porch - Covered, Prof Landscaped
Parking Features RV Garage, Garage Door Opener, Basement, RV Parking, Side/Rear Entry, Main Level
Garage Spaces 4.0
Garage Description RV Parking, SideRear Entry, Basement, Garage Door Opener, Main Level
View Mountain View, Country Setting
Porch true
Total Parking Spaces 4
Garage Yes
Building
Lot Description Private, Rolling Slope
Faces I-4o East to I-81 to exit 4. Turn right off exit, go 1.5 miles to right on CH Rankin Rd to property on left.
Sewer Septic Tank
Water Well
Architectural Style Traditional
Additional Building Stable(s), Barn(s)
Structure Type Stone,Other
Schools
Middle Schools Maury
High Schools Jefferson County
Others
Restrictions Yes
Tax ID 038 12.03
Energy Description Electric, Propane
Acceptable Financing New Loan, Cash, Conventional
Listing Terms New Loan, Cash, Conventional
Read Less Info
Want to know what your home might be worth? Contact us for a FREE valuation!

Our team is ready to help you sell your home for the highest possible price ASAP
"My job is to find and attract mastery-based agents to the office, protect the culture, and make sure everyone is happy! "

