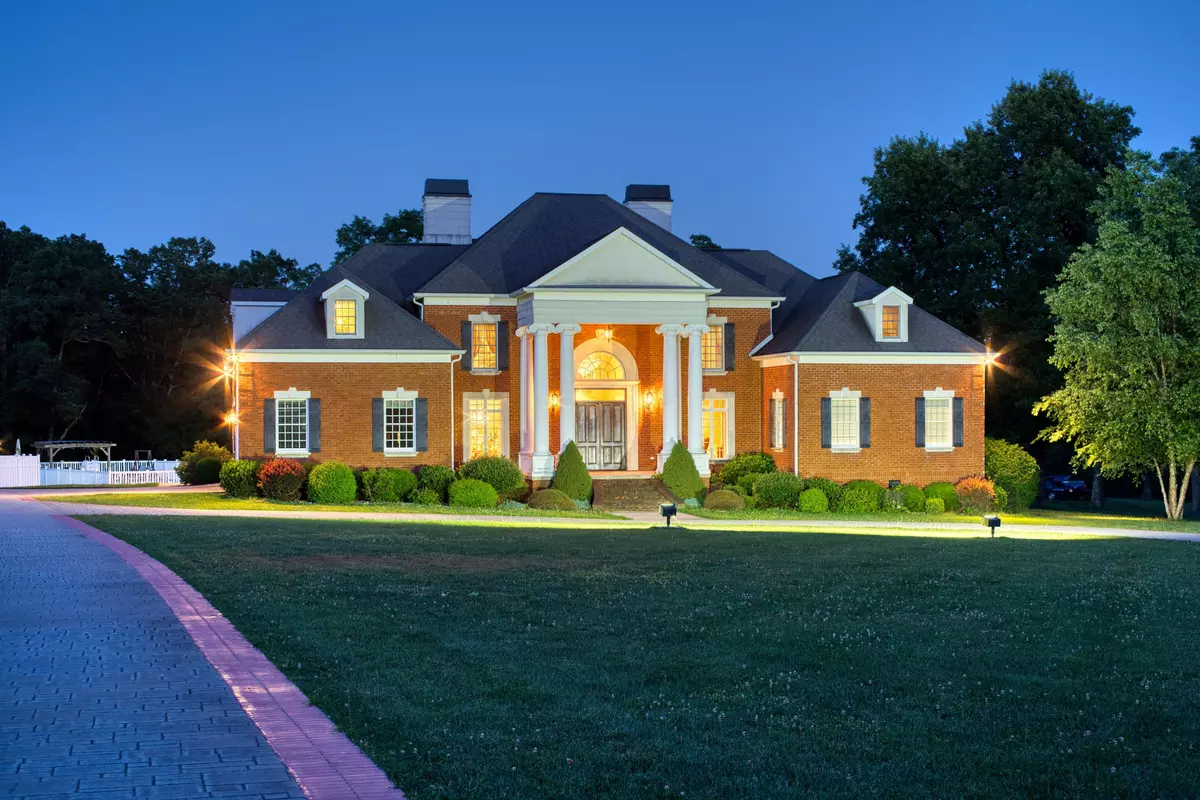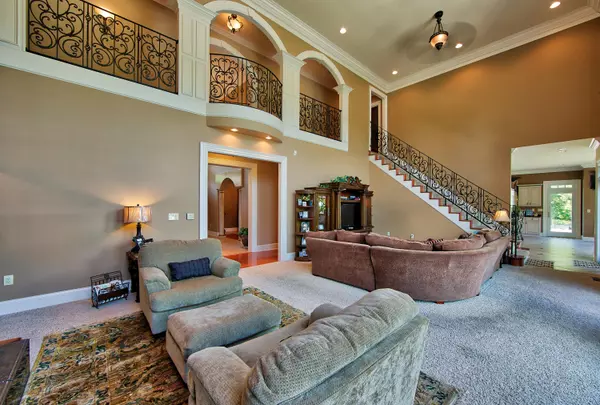$1,700,000
$1,500,000
13.3%For more information regarding the value of a property, please contact us for a free consultation.
5 Beds
7 Baths
7,482 SqFt
SOLD DATE : 01/29/2021
Key Details
Sold Price $1,700,000
Property Type Single Family Home
Sub Type Residential
Listing Status Sold
Purchase Type For Sale
Square Footage 7,482 sqft
Price per Sqft $227
MLS Listing ID 1043393
Sold Date 01/29/21
Style Contemporary
Bedrooms 5
Full Baths 4
Half Baths 3
Originating Board East Tennessee REALTORS® MLS
Year Built 2006
Lot Size 60.000 Acres
Acres 60.0
Property Description
GATED Equestrian Estate with 60 UNRESTRICTED Acres, PROPERTY FEATURES:
Property Priced WELL UNDER Appraised Value
60 UNRESTRICTED acres
Fenced & Cross Fenced with Pasture
3 Ponds
7482 square foot MAIN Home
3 car Detached garage w/1200 square foot apartment Above 3 beds/2 baths
8 car Detached OVERSIZED garage 3000 square feet in size
InGround Pool with 20x40 Pool Decking Area
Outside Hot Tub
$30,000 Crystal Chandelier in Foyer entrance area
Over $60,000 spent on Stamped Concrete Driveway system alone
Wrought Iron Electric Gated Driveway Entry
2400 s/f Barn with ELECTRIC & WATER
Situated between Knoxville & Nashville
Surround Sound through out the main home
Location
State TN
County Fentress County - 43
Area 60.0
Rooms
Other Rooms LaundryUtility, DenStudy, Addl Living Quarter, Bedroom Main Level, Extra Storage, Breakfast Room, Great Room, Mstr Bedroom Main Level, Split Bedroom
Basement Crawl Space
Guest Accommodations Yes
Dining Room Breakfast Bar, Eat-in Kitchen, Formal Dining Area, Breakfast Room
Interior
Interior Features Cathedral Ceiling(s), Island in Kitchen, Pantry, Walk-In Closet(s), Wet Bar, Breakfast Bar, Eat-in Kitchen
Heating Central, Heat Pump, Propane, Electric
Cooling Central Cooling
Flooring Carpet, Hardwood, Radiant Floors, Tile
Fireplaces Number 2
Fireplaces Type Gas Log
Fireplace Yes
Window Features Drapes
Appliance Central Vacuum, Dishwasher, Disposal, Gas Stove, Smoke Detector, Self Cleaning Oven, Security Alarm, Refrigerator, Microwave
Heat Source Central, Heat Pump, Propane, Electric
Laundry true
Exterior
Exterior Feature Windows - Vinyl, Windows - Insulated, Fence - Privacy, Patio, Pool - Swim (Ingrnd), Porch - Covered, Prof Landscaped, Balcony, Doors - Energy Star
Garage Garage Door Opener, Attached, Detached, RV Parking, Main Level
Garage Spaces 5.0
Garage Description Attached, Detached, RV Parking, Garage Door Opener, Main Level, Attached
View Mountain View, Country Setting, Wooded, Other
Porch true
Parking Type Garage Door Opener, Attached, Detached, RV Parking, Main Level
Total Parking Spaces 5
Garage Yes
Building
Lot Description Creek, Private, Pond, Wooded, Irregular Lot, Level, Rolling Slope
Faces From I-40 exit 317, take US 127N/TN28 towards Jamestown and go approx. 14 miles
Sewer Septic Tank
Water Public
Architectural Style Contemporary
Additional Building Storage, Gazebo, Barn(s), Workshop, Guest House
Structure Type Brick,Block
Schools
High Schools Clarkrange
Others
Restrictions No
Tax ID 149 048.01
Energy Description Electric, Propane
Acceptable Financing New Loan, Cash, Conventional
Listing Terms New Loan, Cash, Conventional
Read Less Info
Want to know what your home might be worth? Contact us for a FREE valuation!

Our team is ready to help you sell your home for the highest possible price ASAP

"My job is to find and attract mastery-based agents to the office, protect the culture, and make sure everyone is happy! "




