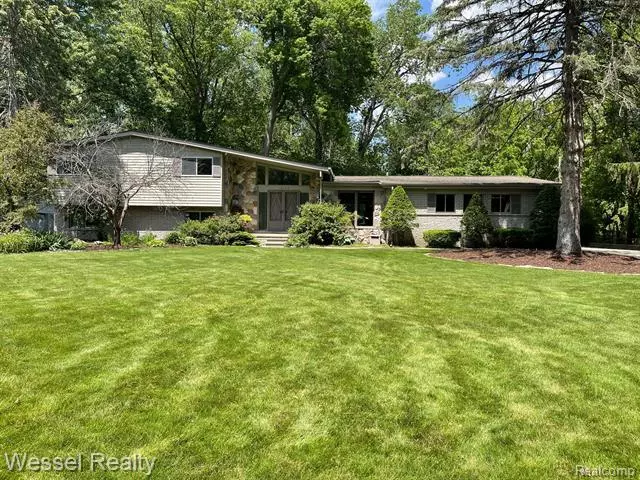$480,000
$479,900
For more information regarding the value of a property, please contact us for a free consultation.
4 Beds
3 Baths
3,888 SqFt
SOLD DATE : 10/06/2022
Key Details
Sold Price $480,000
Property Type Single Family Home
Sub Type Split Level
Listing Status Sold
Purchase Type For Sale
Square Footage 3,888 sqft
Price per Sqft $123
Subdivision Moravian Orchard Homesites # 02
MLS Listing ID 20221009840
Sold Date 10/06/22
Style Split Level
Bedrooms 4
Full Baths 2
Half Baths 2
HOA Y/N no
Originating Board Realcomp II Ltd
Year Built 1965
Annual Tax Amount $8,196
Lot Size 0.990 Acres
Acres 0.99
Lot Dimensions 128.00 x 338.00
Property Description
Captivating, updated and exquisite 4 bedroom, 2 full and 2 half bath quad level with over 3800 square feet on a sprawling private 1 acre lot with serene views of the Clinton River. This home is a rare find, boasts updates galore and is simply jaw dropping from entry to exit. Some of the upgrades include: state of the art heating/cooling system, tankless water heater, Generac home generator, I-Spring reverse osmosis system, 8 camera HD DVR security/alarm system w/ Wi-Fi, Ring video doorbell w/ Wi-Fi, refinished hardwood and marble floors, newer kitchen flooring, newer Frigidaire appliances including: stainless steel refrigerator, five burner stove w/ air fryer and 3 rack dishwasher, Delta kitchen faucet, Polaris 280 auto pool cleaner, loop lock mesh pool cover, 14x8 shed, LED exterior lighting & motion security lights, insulated steel garage door, entry doors and storm doors, & the list goes on. Plenty of room to roam throughout. Bonus/Game/Rec Room is perfect for entertaining. This home will not disappoint!
Location
State MI
County Macomb
Area Clinton Twp
Direction West of Cass & North off Moravian to Jonathan to Macintosh
Rooms
Basement Unfinished
Kitchen Dishwasher, Disposal, Dryer, Free-Standing Gas Oven, Free-Standing Refrigerator
Interior
Interior Features Wet Bar
Heating Radiant, Zoned
Cooling Attic Fan, Central Air
Fireplace yes
Appliance Dishwasher, Disposal, Dryer, Free-Standing Gas Oven, Free-Standing Refrigerator
Heat Source Natural Gas
Exterior
Exterior Feature Pool - Inground
Parking Features Side Entrance, Direct Access, Door Opener, Attached
Garage Description 2.5 Car
Porch Patio, Porch
Road Frontage Paved
Garage yes
Private Pool 1
Building
Foundation Basement
Sewer Public Sewer (Sewer-Sanitary)
Water Public (Municipal)
Architectural Style Split Level
Warranty No
Level or Stories Quad-Level
Structure Type Brick
Schools
School District Chippewa Valley
Others
Tax ID 1116380002
Ownership Short Sale - No,Private Owned
Acceptable Financing Cash, Conventional, FHA, VA
Listing Terms Cash, Conventional, FHA, VA
Financing Cash,Conventional,FHA,VA
Read Less Info
Want to know what your home might be worth? Contact us for a FREE valuation!

Our team is ready to help you sell your home for the highest possible price ASAP

©2024 Realcomp II Ltd. Shareholders
Bought with Real Estate For A CAUSE

"My job is to find and attract mastery-based agents to the office, protect the culture, and make sure everyone is happy! "

