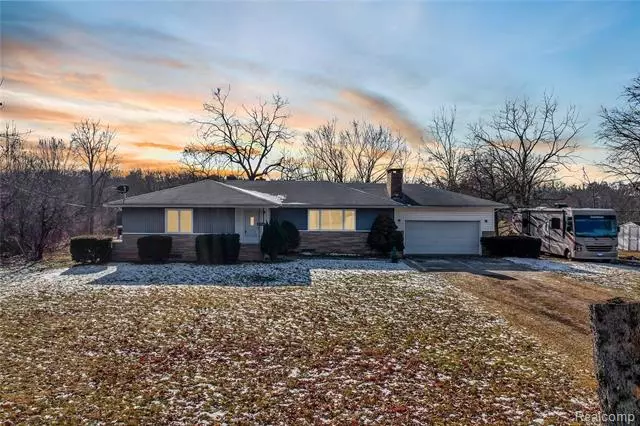$385,000
$375,000
2.7%For more information regarding the value of a property, please contact us for a free consultation.
3 Beds
1.5 Baths
1,622 SqFt
SOLD DATE : 02/22/2022
Key Details
Sold Price $385,000
Property Type Single Family Home
Sub Type Ranch
Listing Status Sold
Purchase Type For Sale
Square Footage 1,622 sqft
Price per Sqft $237
MLS Listing ID 2220002163
Sold Date 02/22/22
Style Ranch
Bedrooms 3
Full Baths 1
Half Baths 1
HOA Y/N no
Originating Board Realcomp II Ltd
Year Built 1963
Annual Tax Amount $6,034
Lot Size 5.450 Acres
Acres 5.45
Lot Dimensions 125x1234
Property Description
Highest & Best 1/17 12om This is the ONE!!! IF you are looking for an "up north" feel with lots of privacy and over 700ft of waterfront do not miss this home! Almost 5.5 acres of land with a sprawling 1600 sf ranch and attached 2 car garage plus second garage......this one has it ALL. Walk in to a huge living room with natural fireplace, 3 generously sized bedrooms, bright kitchen and cozy family room. The half bath currently has first floor laundry (to accommodate previous owner) but can easily be transitioned back to the basement. Some cosmetic updates and this one could be such an amazing retreat. Attached garage plus a second garage and additional outdoor storage! Kayak or fish in your back yard. NOT in a flood zone. Updated furnace and A/C and whole house generator. The home sits far back from Huron River Drive at the end of Logan Street the driveway is an easement between the two neighboring homes. The western portion of the land touches Huron River Dr. As-Is sale. BATVD
Location
State MI
County Wayne
Area Huron Twp
Direction North of Will Carleton and West of Telegraph
Rooms
Basement Unfinished
Kitchen Dishwasher, Dryer, Free-Standing Electric Range, Free-Standing Refrigerator, Microwave, Washer, Washer/Dryer Stacked
Interior
Hot Water Electric
Heating ENERGY STAR® Qualified Furnace Equipment
Cooling Ceiling Fan(s), Central Air
Fireplaces Type Natural
Fireplace yes
Appliance Dishwasher, Dryer, Free-Standing Electric Range, Free-Standing Refrigerator, Microwave, Washer, Washer/Dryer Stacked
Heat Source Natural Gas
Exterior
Exterior Feature Whole House Generator
Parking Features Attached
Garage Description 2 Car
Roof Type Asphalt
Porch Porch - Covered, Porch
Road Frontage Gravel
Garage yes
Building
Foundation Basement
Sewer Septic Tank (Existing)
Water Public (Municipal)
Architectural Style Ranch
Warranty No
Level or Stories 1 Story
Structure Type Vinyl
Schools
School District Huron
Others
Tax ID 75099990011099
Ownership Short Sale - No,Private Owned
Acceptable Financing Cash, Conventional
Listing Terms Cash, Conventional
Financing Cash,Conventional
Read Less Info
Want to know what your home might be worth? Contact us for a FREE valuation!

Our team is ready to help you sell your home for the highest possible price ASAP

©2024 Realcomp II Ltd. Shareholders
Bought with Four Seasons Rlty Dan Berry Group

"My job is to find and attract mastery-based agents to the office, protect the culture, and make sure everyone is happy! "

