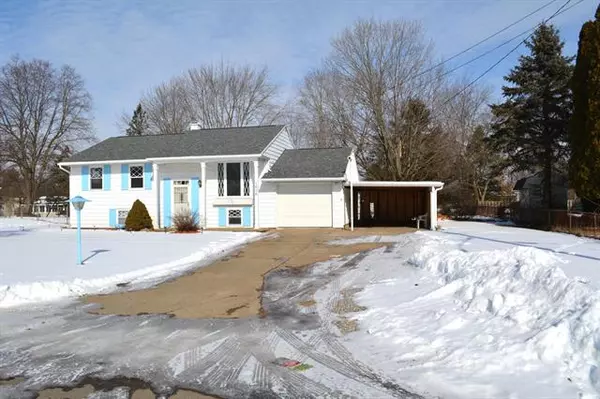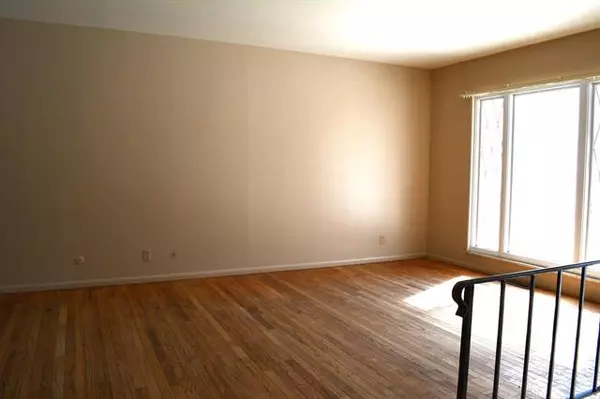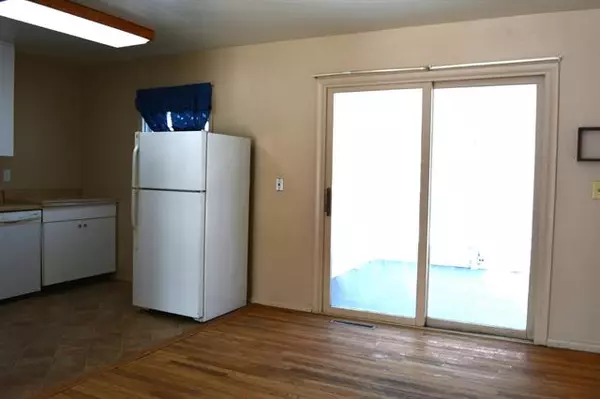$150,000
$139,900
7.2%For more information regarding the value of a property, please contact us for a free consultation.
3 Beds
1 Bath
950 SqFt
SOLD DATE : 03/14/2022
Key Details
Sold Price $150,000
Property Type Single Family Home
Listing Status Sold
Purchase Type For Sale
Square Footage 950 sqft
Price per Sqft $157
Subdivision Duguid Heights Ext #1
MLS Listing ID 55022004619
Sold Date 03/14/22
Bedrooms 3
Full Baths 1
HOA Y/N no
Originating Board Jackson Area Association of REALTORS
Year Built 1960
Annual Tax Amount $1,970
Lot Size 0.370 Acres
Acres 0.37
Lot Dimensions 100x160
Property Description
Located in a sought after neighborhood in Vandercook Lake School District, this home is ready for immediate occupancy at closing. Main level features a contemporary floorplan with living room, dining area, kitchen, two-season room, three bedrooms, and one full bathroom. The kitchen includes a full appliance package. Lower level with walkout features a huge family room with fireplace, laundry, bonus space, utilities, and storage. Laundry appliances are included. Large fenced backyard with shade trees and room to entertain. Garage and additional covered carport area with new beams. Updates include new roof, new central air unit and all new hoses/pipes in August 2020. New water heater tank in August 2021. This home is not available for rent. Some qualified purchasers may be able to purchase this home with $0 down payment
Location
State MI
County Jackson
Area Summit Twp
Direction From Park Rd, turn N on Foye.
Rooms
Other Rooms Bath - Full
Basement Walkout Access
Kitchen Cooktop, Dishwasher, Dryer, Oven, Range/Stove, Refrigerator, Washer
Interior
Interior Features Cable Available
Hot Water Natural Gas
Heating Forced Air
Fireplace yes
Appliance Cooktop, Dishwasher, Dryer, Oven, Range/Stove, Refrigerator, Washer
Heat Source Natural Gas
Exterior
Exterior Feature Fenced
Parking Features Door Opener, Attached
Garage Description 1 Car
Porch Patio, Porch, Porch - Wood/Screen Encl
Road Frontage Paved
Garage yes
Building
Lot Description Level
Foundation Basement
Sewer Sewer-Sanitary
Water Municipal Water
Level or Stories Bi-Level
Structure Type Aluminum
Schools
School District Vandercook Lake
Others
Tax ID 171131448101100
Acceptable Financing Cash, Conventional, FHA, VA, Other
Listing Terms Cash, Conventional, FHA, VA, Other
Financing Cash,Conventional,FHA,VA,Other
Read Less Info
Want to know what your home might be worth? Contact us for a FREE valuation!

Our team is ready to help you sell your home for the highest possible price ASAP

©2025 Realcomp II Ltd. Shareholders
Bought with Beiswanger and Risner RE Group
"My job is to find and attract mastery-based agents to the office, protect the culture, and make sure everyone is happy! "






