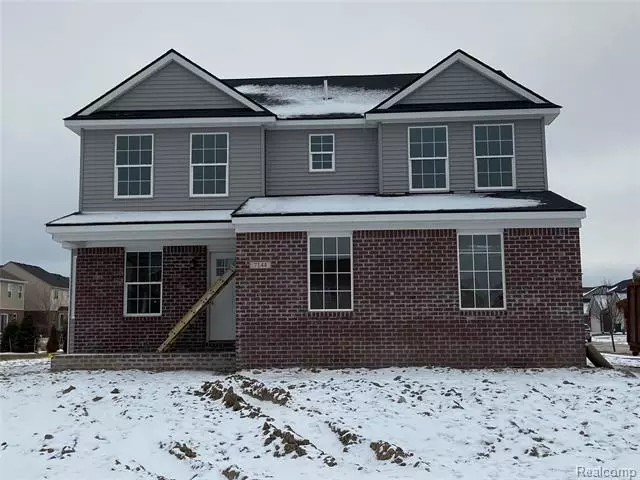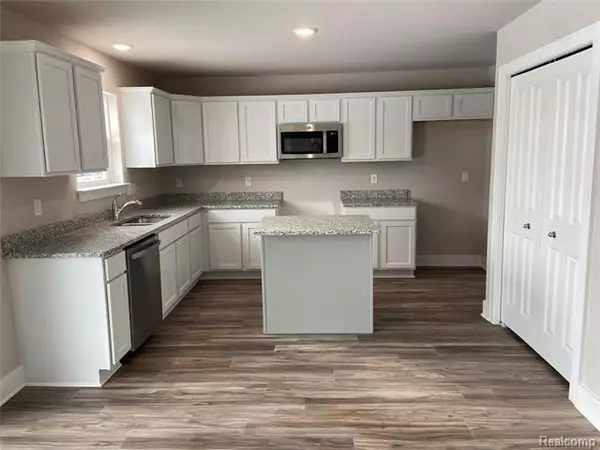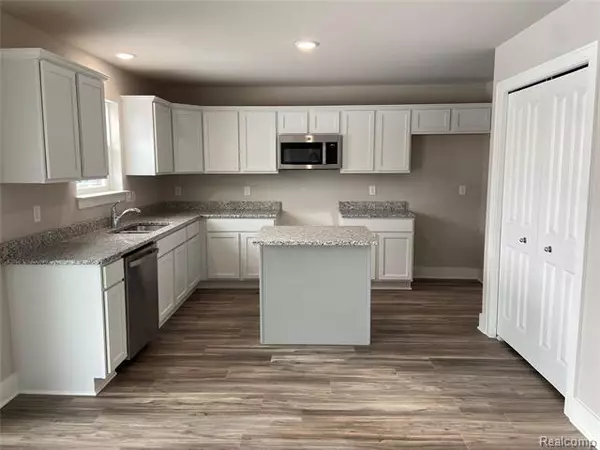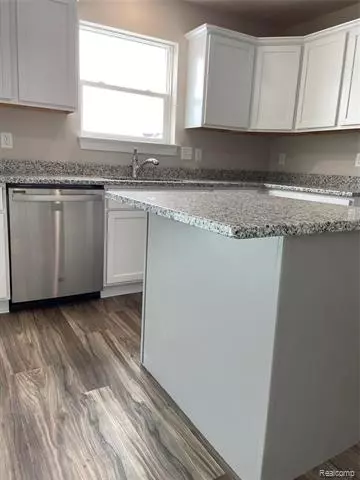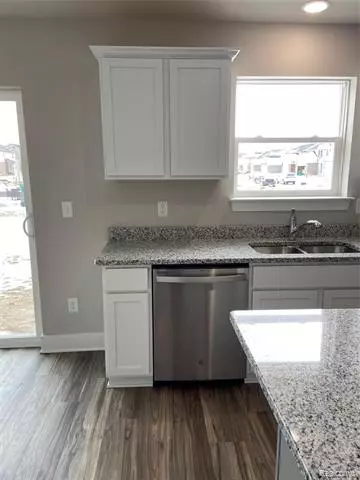$284,900
$284,900
For more information regarding the value of a property, please contact us for a free consultation.
3 Beds
2.5 Baths
2,035 SqFt
SOLD DATE : 03/19/2021
Key Details
Sold Price $284,900
Property Type Single Family Home
Sub Type Colonial
Listing Status Sold
Purchase Type For Sale
Square Footage 2,035 sqft
Price per Sqft $140
Subdivision Wayne County Condo Sub Plan No 935
MLS Listing ID 2210006512
Sold Date 03/19/21
Style Colonial
Bedrooms 3
Full Baths 2
Half Baths 1
Construction Status New Construction,Quick Delivery Home
HOA Fees $41/ann
HOA Y/N yes
Originating Board Realcomp II Ltd
Year Built 2021
Annual Tax Amount $775
Lot Size 8,712 Sqft
Acres 0.2
Lot Dimensions 110x80
Property Description
Move in ready new construction! Breault Homes presents the Belmont, elevation B. This home is a 3 bedroom, 2.5 bathroom colonial with an upstairs loft. The kitchen features white cabinets, granite countertops, island w/ granite, crown molding on cabinets, dishwasher and microwave. Entire entry level, except for library/office has laminate flooring. Master bathroom, full bathroom and upstairs laundry have ceramic tile flooring. Gorgeous gas fireplace in family room with floor to ceiling tile and floating mantel. French door on library/office. Master bedroom has en-suite bathroom and huge walk in closet. High efficiency furnace and central air conditioning. Garage is completely drywalled. Nelson energy seal included. Egress window in basement. Insulated basement with 10 year warranty. Full one year builder warranty on home.
Location
State MI
County Wayne
Area Van Buren Twp
Direction Take 275 S. to Ecorse exit, turn W. on Ecorse, sub is on S. side of Ecorse, E. of Morton Taylor
Rooms
Other Rooms Bedroom - Mstr
Basement Unfinished
Kitchen Dishwasher, Disposal, Exhaust Fan, Microwave
Interior
Interior Features Cable Available
Heating Forced Air
Cooling Central Air
Fireplaces Type Gas
Fireplace yes
Appliance Dishwasher, Disposal, Exhaust Fan, Microwave
Heat Source Natural Gas
Exterior
Parking Features Attached, Electricity, Side Entrance
Garage Description 2 Car
Roof Type Asphalt
Porch Porch - Covered
Road Frontage Paved
Garage yes
Building
Lot Description Corner Lot
Foundation Basement
Sewer Sewer-Sanitary
Water Municipal Water
Architectural Style Colonial
Warranty Yes
Level or Stories 2 Story
Structure Type Brick,Vinyl
Construction Status New Construction,Quick Delivery Home
Schools
School District Van Buren
Others
Pets Allowed Breed Restrictions, Number Limit, Yes
Tax ID 83007050069000
Ownership Private Owned,Short Sale - No
Acceptable Financing Cash, Conventional, FHA, VA
Listing Terms Cash, Conventional, FHA, VA
Financing Cash,Conventional,FHA,VA
Read Less Info
Want to know what your home might be worth? Contact us for a FREE valuation!

Our team is ready to help you sell your home for the highest possible price ASAP

©2025 Realcomp II Ltd. Shareholders
Bought with Simply Sold Homes
"My job is to find and attract mastery-based agents to the office, protect the culture, and make sure everyone is happy! "

