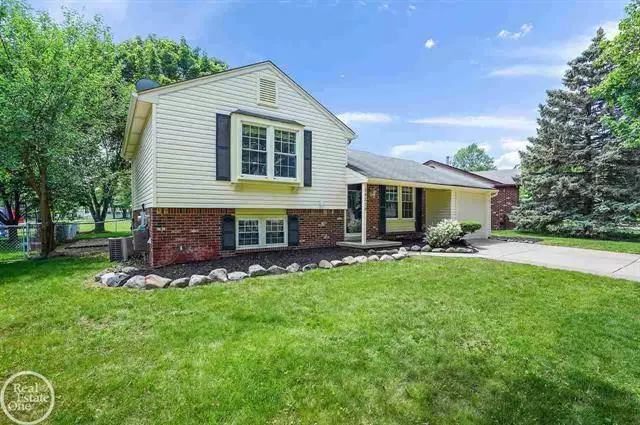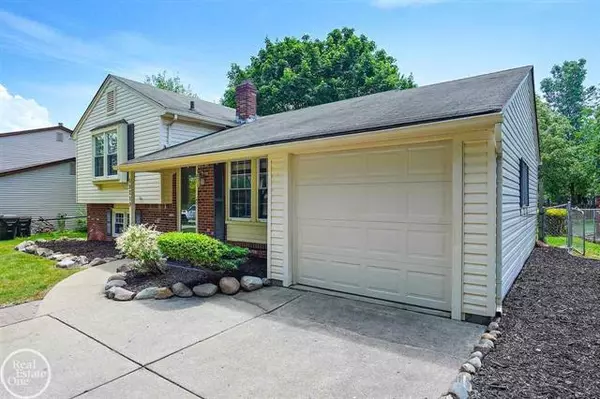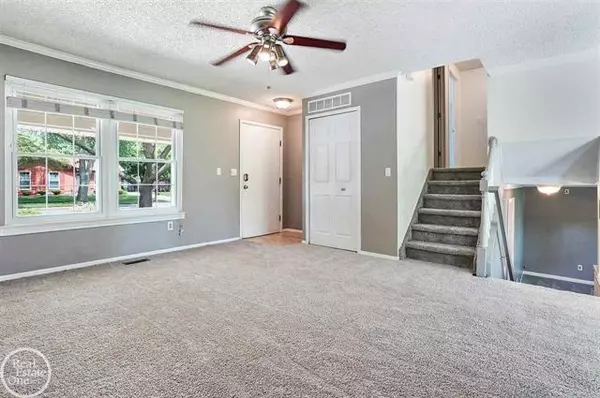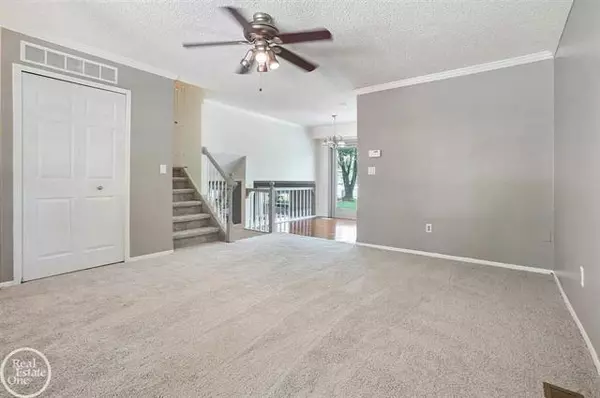$215,000
$199,800
7.6%For more information regarding the value of a property, please contact us for a free consultation.
3 Beds
2 Baths
1,377 SqFt
SOLD DATE : 10/19/2021
Key Details
Sold Price $215,000
Property Type Single Family Home
Sub Type Contemporary
Listing Status Sold
Purchase Type For Sale
Square Footage 1,377 sqft
Price per Sqft $156
Subdivision Constitution Place Sub
MLS Listing ID 58050044820
Sold Date 10/19/21
Style Contemporary
Bedrooms 3
Full Baths 2
HOA Y/N no
Originating Board MiRealSource
Year Built 1972
Annual Tax Amount $3,865
Lot Size 7,840 Sqft
Acres 0.18
Lot Dimensions 70x113
Property Description
Location, location, location. Beautiful, move in ready tri-level w/a backyard view of Upper Constitution Park. Yard is completely fenced w/a gate to go to the park & no neighbors behind you! Front yard has updated landscaping & new brick paver walkway. Brand new carpeting in the living room w/crown molding & ceiling fan, opens into the eating area & kitchen. Kitchen has newer cabinets w/pull out shelves, formica countertops, newer vinyl flooring w/hardwood look in the kitchen & eating areas & brand new dishwasher. Door wall w/blinds inside in eating area leads to the patio & loads of vinyl windows for natural light. Large family room on lower level w/new carpet, full bathroom, and laundry/storage room. Upstairs has new carpet, spacious bedrooms & master bedroom shares access to the 2nd full bath. New flooring in lower bathroom & tubs were just reglazed. 1.5 car attached garage w/new garage door & tracks. Immediate occupancy, freshly painted, & kitchen appliances included.
Location
State MI
County Wayne
Area Woodhaven
Direction East of Allen, South of Van Horn
Rooms
Other Rooms Living Room
Kitchen Dishwasher, Disposal, Range/Stove, Refrigerator
Interior
Hot Water Natural Gas
Heating Forced Air
Cooling Ceiling Fan(s), Central Air
Fireplace no
Appliance Dishwasher, Disposal, Range/Stove, Refrigerator
Heat Source Natural Gas
Exterior
Exterior Feature Fenced
Parking Features Attached, Door Opener, Electricity
Garage Description 1.5 Car
Porch Patio, Porch
Road Frontage Paved, Pub. Sidewalk
Garage yes
Building
Foundation Crawl
Sewer Sewer-Sanitary
Water Municipal Water
Architectural Style Contemporary
Level or Stories Tri-Level
Structure Type Brick,Vinyl
Schools
School District Gibraltar
Others
Tax ID 59073020056000
SqFt Source Public Rec
Acceptable Financing Cash, Conventional
Listing Terms Cash, Conventional
Financing Cash,Conventional
Read Less Info
Want to know what your home might be worth? Contact us for a FREE valuation!

Our team is ready to help you sell your home for the highest possible price ASAP

©2025 Realcomp II Ltd. Shareholders
"My job is to find and attract mastery-based agents to the office, protect the culture, and make sure everyone is happy! "






