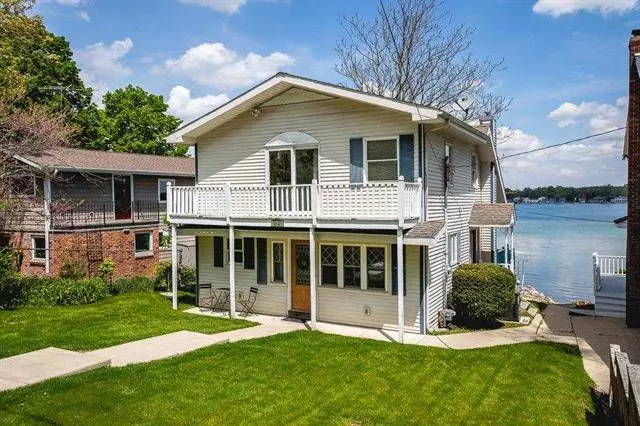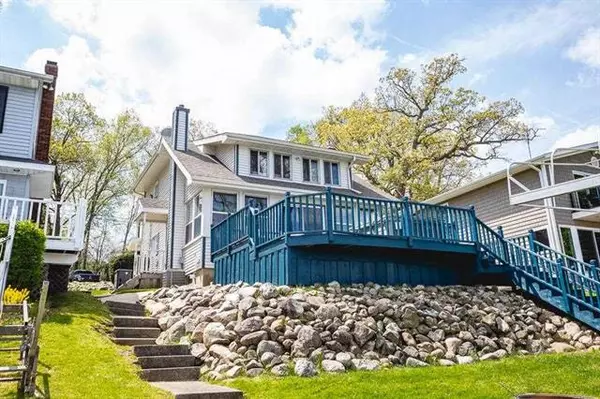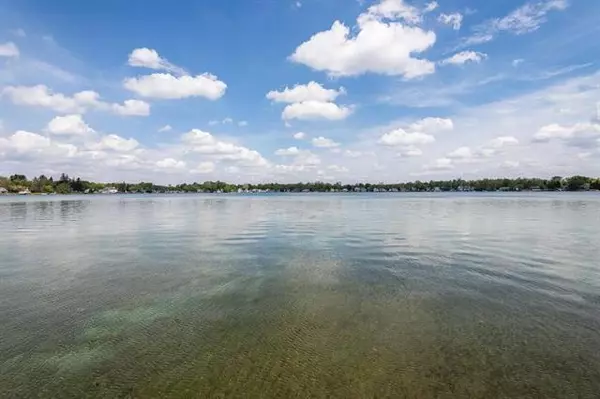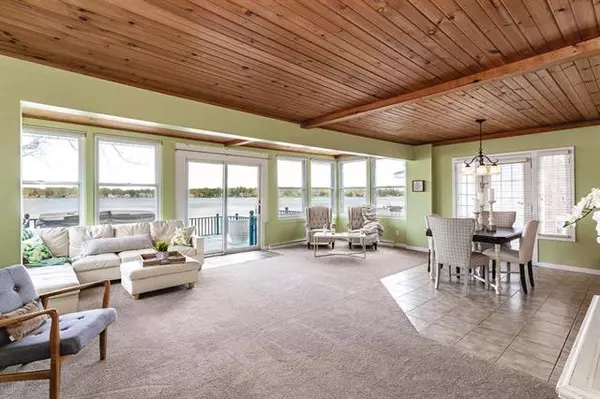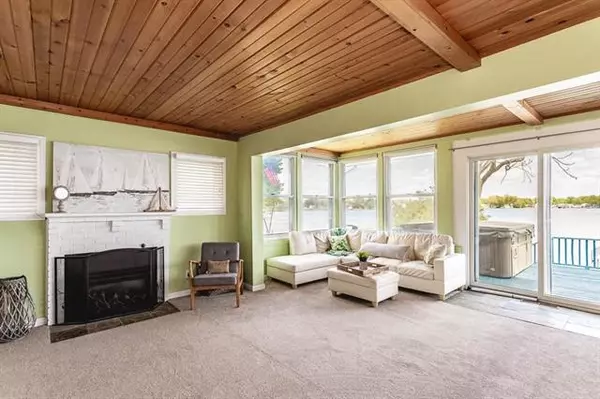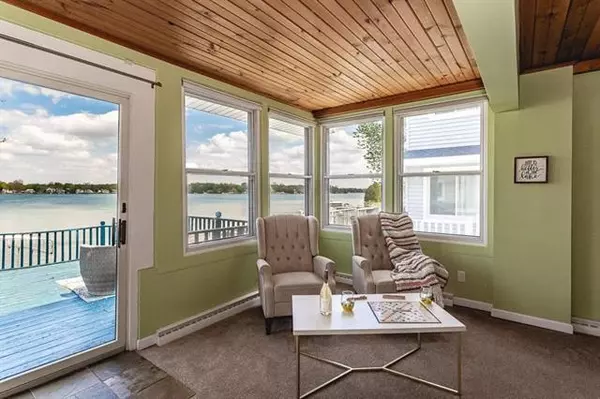$672,910
$678,910
0.9%For more information regarding the value of a property, please contact us for a free consultation.
3 Beds
2 Baths
1,440 SqFt
SOLD DATE : 06/04/2021
Key Details
Sold Price $672,910
Property Type Single Family Home
Listing Status Sold
Purchase Type For Sale
Square Footage 1,440 sqft
Price per Sqft $467
Subdivision Woodlands
MLS Listing ID 55021096001
Sold Date 06/04/21
Bedrooms 3
Full Baths 2
HOA Y/N no
Originating Board Jackson Area Association of REALTORS
Year Built 1800
Annual Tax Amount $5,967
Lot Size 0.490 Acres
Acres 0.49
Lot Dimensions 130x49
Property Description
THIS IS IT, the perfect Clarklake opportunity! Sweeping views of the lake will welcome all that enter and is the perfect backdrop for your lovely kitchen (with ample prep space, stone countertops & nice storage), and gracious living space that includes 2 gathering areas, plank ceilings & a cozy fireplace. Head out the slider to the sprawling deck w/hot tub and walkway to the 49' of water frontage! Upstairs you will be pleasantly surprised by the size of the 3 bedrooms, walk-in closets, sitting area, access to balcony, laundry, and full bath. New carpet and paint make this a fresh, turnkey lake house! You have nice storage and utility space in the cellar. In addition to the awesome location and dock system, your new lake house includes the lot across the street that provides great parking, a 2-car garage w/a fun bunk house with office space up above it (incredible views). Welcome to Clarklake! Welcome home to 454 S. Woodland Drive!
Location
State MI
County Jackson
Area Columbia Twp
Direction Off Jefferson
Rooms
Other Rooms Bath - Full
Kitchen Dryer, Other, Oven, Refrigerator, Washer
Interior
Interior Features Other
Hot Water Other
Heating Forced Air
Fireplaces Type Gas
Fireplace yes
Appliance Dryer, Other, Oven, Refrigerator, Washer
Heat Source Natural Gas, Other
Exterior
Exterior Feature Spa/Hot-tub
Parking Features Other, Detached
Garage Description 2 Car
Waterfront Description Lake Front
Porch Balcony, Deck
Road Frontage Paved
Garage yes
Building
Foundation Partial Basement
Sewer Sewer-Sanitary
Water Well-Existing
Structure Type Vinyl
Schools
School District Columbia
Others
Tax ID 000192012600201
SqFt Source Assessors
Acceptable Financing Cash, Conventional
Listing Terms Cash, Conventional
Financing Cash,Conventional
Read Less Info
Want to know what your home might be worth? Contact us for a FREE valuation!

Our team is ready to help you sell your home for the highest possible price ASAP

©2024 Realcomp II Ltd. Shareholders
Bought with ERA REARDON REALTY, L.L.C.

"My job is to find and attract mastery-based agents to the office, protect the culture, and make sure everyone is happy! "

