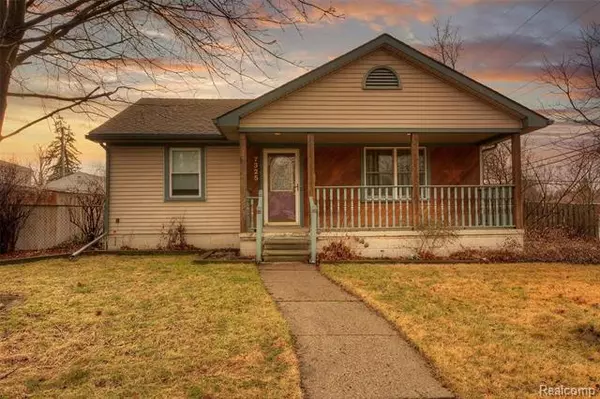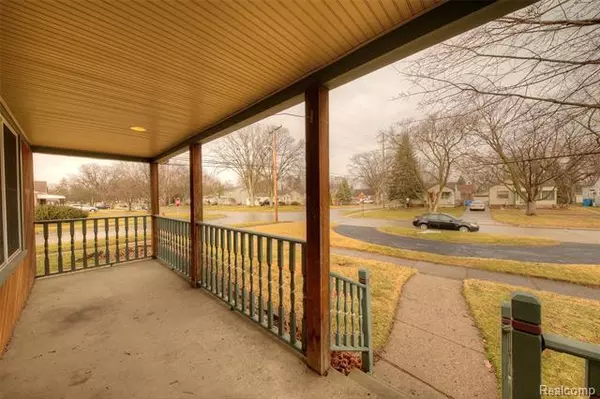$210,000
$210,000
For more information regarding the value of a property, please contact us for a free consultation.
3 Beds
2 Baths
1,390 SqFt
SOLD DATE : 02/23/2021
Key Details
Sold Price $210,000
Property Type Single Family Home
Sub Type Ranch
Listing Status Sold
Purchase Type For Sale
Square Footage 1,390 sqft
Price per Sqft $151
Subdivision Dearborn Warren Sub No 1
MLS Listing ID 2210002810
Sold Date 02/23/21
Style Ranch
Bedrooms 3
Full Baths 2
HOA Y/N no
Originating Board Realcomp II Ltd
Year Built 1950
Annual Tax Amount $2,428
Lot Size 9,583 Sqft
Acres 0.22
Lot Dimensions 77.00X126.00
Property Description
Move in ready North Dearborn Heights ranch home with master bedroom addition. Master suite includes french doors to deck, walk-in closet, and a stunning full bath. Home is situated on a large lot with a circle drive entrance, separate 2 car garage/drive, large deck, and a fully fenced yard. Extend your living space with the partially finished basement with recreation room. Set up your showing today!
Location
State MI
County Wayne
Area Dearborn Heights
Direction N on Silvery Ln from Warren
Rooms
Other Rooms Bedroom - Mstr
Basement Partially Finished
Kitchen Dishwasher, Dryer, Microwave, Free-Standing Gas Range, Free-Standing Refrigerator, Washer
Interior
Hot Water Natural Gas
Heating Forced Air
Cooling Ceiling Fan(s), Central Air
Fireplace no
Appliance Dishwasher, Dryer, Microwave, Free-Standing Gas Range, Free-Standing Refrigerator, Washer
Heat Source Natural Gas
Laundry 1
Exterior
Parking Features Detached
Garage Description 2 Car
Roof Type Asphalt
Porch Deck, Porch - Covered
Road Frontage Paved
Garage yes
Building
Foundation Basement
Sewer Sewer-Sanitary
Water Municipal Water
Architectural Style Ranch
Warranty No
Level or Stories 1 Story
Structure Type Vinyl
Schools
School District Crestwood
Others
Tax ID 33005010576000
Ownership Private Owned,Short Sale - No
Acceptable Financing Cash, Conventional, FHA, VA
Listing Terms Cash, Conventional, FHA, VA
Financing Cash,Conventional,FHA,VA
Read Less Info
Want to know what your home might be worth? Contact us for a FREE valuation!

Our team is ready to help you sell your home for the highest possible price ASAP

©2024 Realcomp II Ltd. Shareholders
Bought with Lakeside Realty of Michigan Inc

"My job is to find and attract mastery-based agents to the office, protect the culture, and make sure everyone is happy! "






