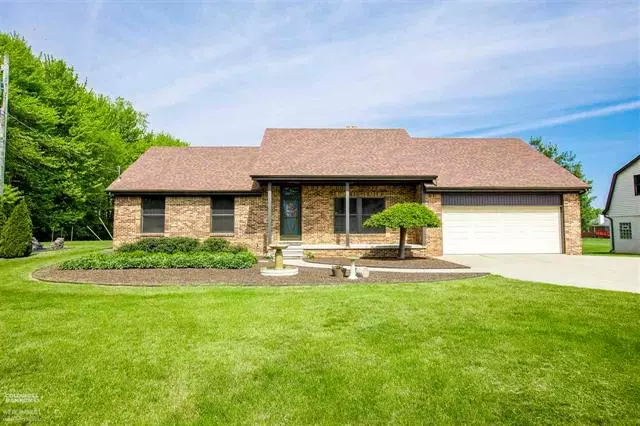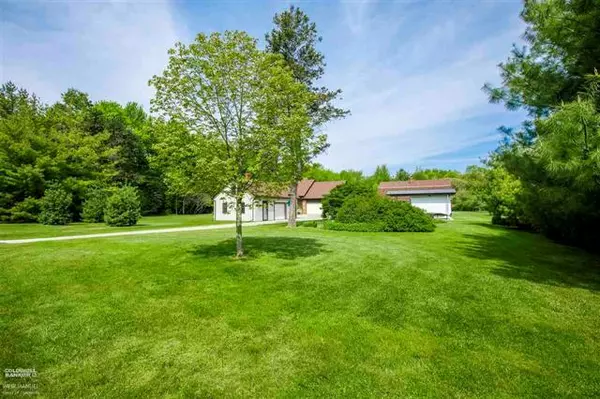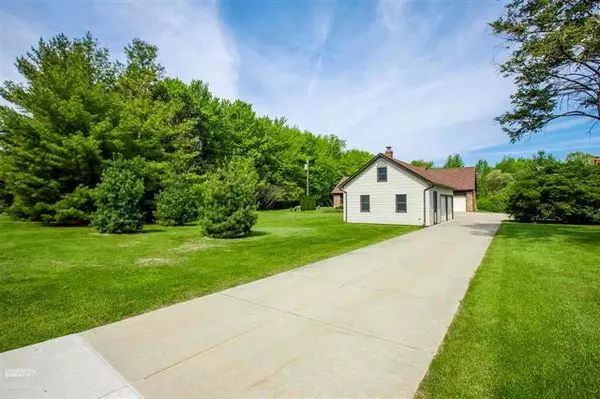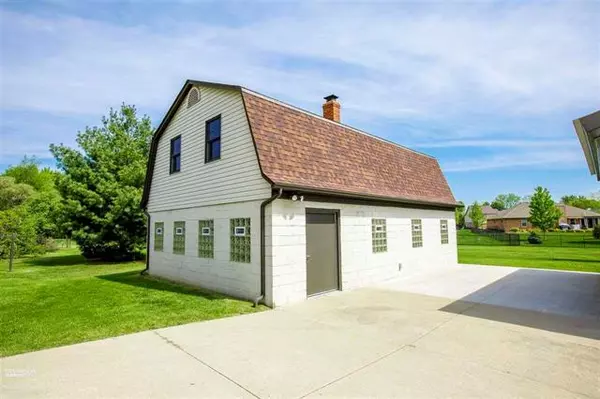$505,500
$575,900
12.2%For more information regarding the value of a property, please contact us for a free consultation.
3 Beds
2 Baths
1,800 SqFt
SOLD DATE : 08/09/2021
Key Details
Sold Price $505,500
Property Type Single Family Home
Sub Type Ranch
Listing Status Sold
Purchase Type For Sale
Square Footage 1,800 sqft
Price per Sqft $280
Subdivision S/P #10 Chesterfield
MLS Listing ID 58050038111
Sold Date 08/09/21
Style Ranch
Bedrooms 3
Full Baths 2
HOA Y/N no
Originating Board MiRealSource
Year Built 1996
Annual Tax Amount $3,922
Lot Size 5.900 Acres
Acres 5.9
Lot Dimensions 439x687x435x514
Property Description
Let's make a deal! There is too much to list! Check out this amazing opportunity. This rare find is just shy of 6 beautiful acres right in the heart of beautiful Chesterfield Township. Paved streets, easy access to I-94 and possibilities galore! This gorgeous home was custom built in 1996 and features a wide open floor plan, 3 bedrooms, 2 full bathrooms, 1st floor laundry, attached garage and so much more! Beautiful, spacious kitchen with loads of cabinets and large island. Hardwood and ceramic floors throughout. Step down to your huge, deep basement, complete with ample storage rooms, water backup sump pump and even a sauna. The attached garage is very nicely finished with storage trusses and epoxy floor. There's also an additional 2 story concrete block barn and 2.75 car 2 story detached garage. Home has a whole house generator. Anchored carport suitable for RV. The trees to the south and west are green barriers and are home to loads of wildlife. Don't let this opportunity
Location
State MI
County Macomb
Area Chesterfield Twp
Rooms
Other Rooms Laundry Area/Room
Basement Partially Finished
Kitchen Dishwasher, Dryer, Microwave, Range/Stove, Refrigerator, Washer
Interior
Hot Water Natural Gas
Heating Forced Air
Cooling Ceiling Fan(s), Central Air
Fireplaces Type Natural, Wood Stove
Fireplace yes
Appliance Dishwasher, Dryer, Microwave, Range/Stove, Refrigerator, Washer
Heat Source Natural Gas
Exterior
Parking Features Attached, Detached, Door Opener, Electricity, Heated, Workshop
Garage Description 5 Car
Porch Patio, Porch
Road Frontage Paved
Garage yes
Building
Foundation Basement
Sewer Septic-Existing
Water Municipal Water
Architectural Style Ranch
Level or Stories 1 Story
Structure Type Brick,Vinyl
Schools
School District Lanse Creuse
Others
Tax ID 0929376010
Acceptable Financing Cash, Conventional
Listing Terms Cash, Conventional
Financing Cash,Conventional
Read Less Info
Want to know what your home might be worth? Contact us for a FREE valuation!

Our team is ready to help you sell your home for the highest possible price ASAP

©2025 Realcomp II Ltd. Shareholders
Bought with Next Level Realty LLC
"My job is to find and attract mastery-based agents to the office, protect the culture, and make sure everyone is happy! "






