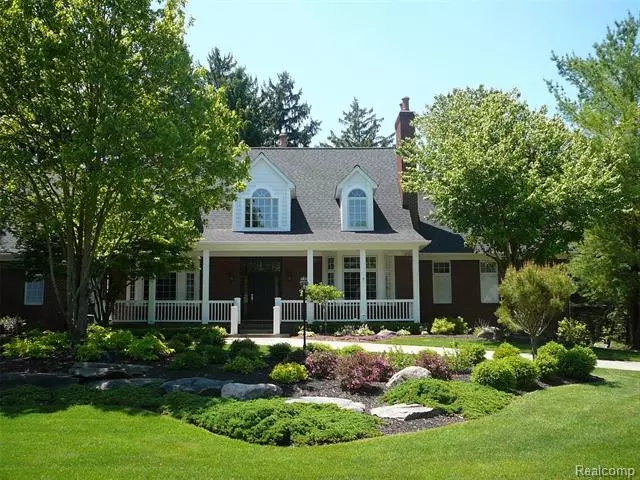$593,000
$589,000
0.7%For more information regarding the value of a property, please contact us for a free consultation.
3 Beds
4 Baths
3,770 SqFt
SOLD DATE : 03/26/2021
Key Details
Sold Price $593,000
Property Type Single Family Home
Sub Type Cape Cod
Listing Status Sold
Purchase Type For Sale
Square Footage 3,770 sqft
Price per Sqft $157
Subdivision Lakes Of Indianwood Sub No 5-Oxf Twp
MLS Listing ID 2210014850
Sold Date 03/26/21
Style Cape Cod
Bedrooms 3
Full Baths 3
Half Baths 2
HOA Fees $27/ann
HOA Y/N yes
Originating Board Realcomp II Ltd
Year Built 1998
Annual Tax Amount $10,403
Lot Size 0.560 Acres
Acres 0.56
Lot Dimensions 138X177
Property Description
Beautiful Lakes of Indianwood 1-1/2 story situated on an over 1/2 acre wooded lot backing to an amazing pond! Large 4th bedroom in the extra deep finished walkout basement with stone 2 way fireplace, full bath, full kitchen with all appliances and large rec area!1st floor master with hardwoods, 12' ceilings and 4th premium fireplace, his and her walkins,Huge premium tumbled marble bath with double sinks, jetted tub & oversized shower. Custom Cherry kitchen with granite counters and with built in Jennair & kitchen aid appliances and stone fireplace. Premium Pella Windows throughout. Newer roof 2014.Newly refinished hardwoods 2020 on entire first floor. Soaring 2 story foyer to your living room with fireplace and bookshelves.2 Story greatroom with full floor to ceiling stone fireplace and wet bar!Prof landscaped with stamped circular drive,stone paver patio off walkout doorwall!Newer Morton water softner.Large 4 season florida room off kitchen! This home is a 10 with breathtaking views!!
Location
State MI
County Oakland
Area Oxford Twp
Direction Ent S of S Drahner Rd R. on Deer Path Trail R. On Eagle Trail
Rooms
Other Rooms Bedroom - Mstr
Basement Finished, Walkout Access
Kitchen Gas Cooktop, Dishwasher, Disposal, Dryer, Ice Maker, Microwave, Built-In Electric Oven, Convection Oven, Self Cleaning Oven, Free-Standing Electric Range, Built-In Refrigerator, Washer
Interior
Interior Features Humidifier, Jetted Tub, Water Softener (owned), Wet Bar
Hot Water High-Efficiency/Sealed Water Heater, Natural Gas
Heating Forced Air
Cooling Ceiling Fan(s), Central Air
Fireplaces Type Gas
Fireplace yes
Appliance Gas Cooktop, Dishwasher, Disposal, Dryer, Ice Maker, Microwave, Built-In Electric Oven, Convection Oven, Self Cleaning Oven, Free-Standing Electric Range, Built-In Refrigerator, Washer
Heat Source Natural Gas
Exterior
Parking Features Attached, Door Opener, Side Entrance
Garage Description 3 Car
Waterfront Description Pond
Roof Type Asphalt
Porch Patio, Porch, Porch - Covered
Road Frontage Paved, Private
Garage yes
Building
Foundation Basement
Sewer Sewer-Sanitary
Water Municipal Water
Architectural Style Cape Cod
Warranty No
Level or Stories 1 1/2 Story
Structure Type Brick,Wood
Schools
School District Lake Orion
Others
Tax ID 0433481007
Ownership Private Owned,Short Sale - No
Acceptable Financing Cash, Conventional, VA
Listing Terms Cash, Conventional, VA
Financing Cash,Conventional,VA
Read Less Info
Want to know what your home might be worth? Contact us for a FREE valuation!

Our team is ready to help you sell your home for the highest possible price ASAP

©2024 Realcomp II Ltd. Shareholders
Bought with United Country Premier Michigan Properties

"My job is to find and attract mastery-based agents to the office, protect the culture, and make sure everyone is happy! "






