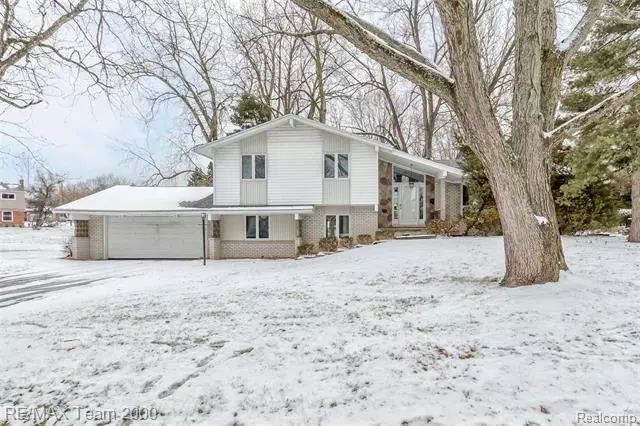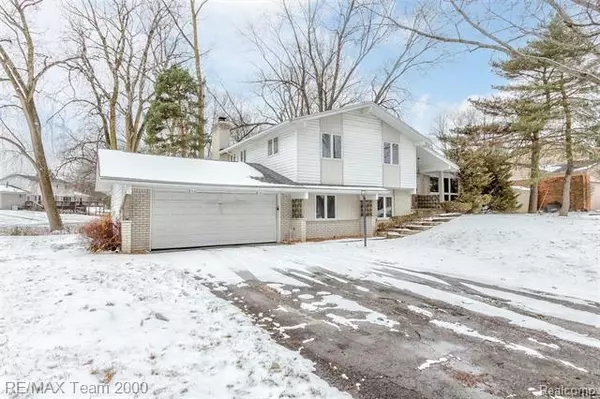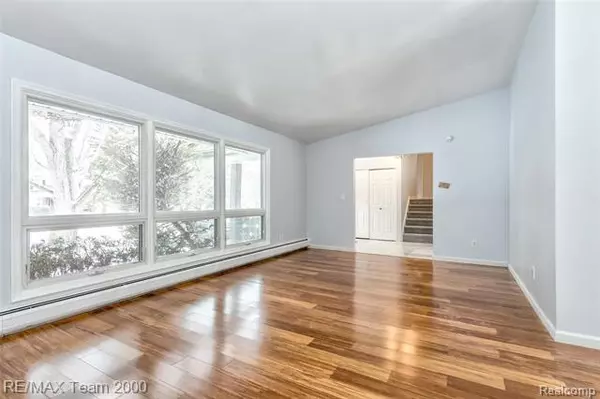$390,000
$379,900
2.7%For more information regarding the value of a property, please contact us for a free consultation.
4 Beds
3.5 Baths
2,305 SqFt
SOLD DATE : 04/02/2021
Key Details
Sold Price $390,000
Property Type Single Family Home
Sub Type Contemporary
Listing Status Sold
Purchase Type For Sale
Square Footage 2,305 sqft
Price per Sqft $169
Subdivision Golf Country Club Estates
MLS Listing ID 2210013198
Sold Date 04/02/21
Style Contemporary
Bedrooms 4
Full Baths 3
Half Baths 1
HOA Fees $8/ann
HOA Y/N yes
Originating Board Realcomp II Ltd
Year Built 1964
Annual Tax Amount $6,833
Lot Size 0.550 Acres
Acres 0.55
Lot Dimensions 106.00X220.00
Property Description
Welcome to the Golf Country Club Estates!The Shenandoah Subdivision offers a Free 162 Acres of Nature Preserves, Linear Trail Network, Golf course and access to Woodpecker Lake & Beach Club which are all amenities of the HOA Yearly Fee. This 4 Bedroom attached 2 Car Garage with 3 1/2 Baths and 5th Bedroom in basement sits on 1/2 Acre.Upon entering extra Wide Foyer you can see the marble flooring gleaming to the light with Extra Large Living room opened to Formal Dining room offering Solid Bamboo Wood Floating Floors.Step into the Custom Made Kitchen with marble flooring, Backsplash, Quartz Countertops and self closing Cabinets.Walkout from the Brfst Knook Doorwall to your Deck and make your way down the stairs to your patio.Bedrooms all offer large Closets and Bamboo Flooring with access to Beautifully Lighted New Full Bath.Master Bedroom offers New Bathroom with Custom Built Standup Shower.Family Room with Gas Frpl, 4th bedroom, Library and Laundry. Basement; 5th Bedroom, Rec Rm, Bth
Location
State MI
County Oakland
Area West Bloomfield Twp
Direction N Walnut Lake/ W of Farmington
Rooms
Other Rooms Living Room
Basement Finished
Kitchen Disposal, Exhaust Fan
Interior
Hot Water Natural Gas
Heating Baseboard
Cooling Central Air
Fireplaces Type Gas
Fireplace yes
Appliance Disposal, Exhaust Fan
Heat Source Natural Gas
Laundry 1
Exterior
Exterior Feature Outside Lighting
Parking Features Attached
Garage Description 2 Car
Waterfront Description Lake Privileges,River Access,Lake/River Priv
Porch Deck, Patio
Road Frontage Paved
Garage yes
Building
Foundation Basement
Sewer Sewer at Street
Water Municipal Water
Architectural Style Contemporary
Warranty No
Level or Stories Quad-Level
Structure Type Brick
Schools
School District West Bloomfield
Others
Pets Allowed Yes
Tax ID 1821377008
Ownership Private Owned,Short Sale - No
Acceptable Financing Cash, Conventional, FHA, VA, Warranty Deed
Rebuilt Year 2020
Listing Terms Cash, Conventional, FHA, VA, Warranty Deed
Financing Cash,Conventional,FHA,VA,Warranty Deed
Read Less Info
Want to know what your home might be worth? Contact us for a FREE valuation!

Our team is ready to help you sell your home for the highest possible price ASAP

©2024 Realcomp II Ltd. Shareholders
Bought with Keller Williams Paint Creek

"My job is to find and attract mastery-based agents to the office, protect the culture, and make sure everyone is happy! "






