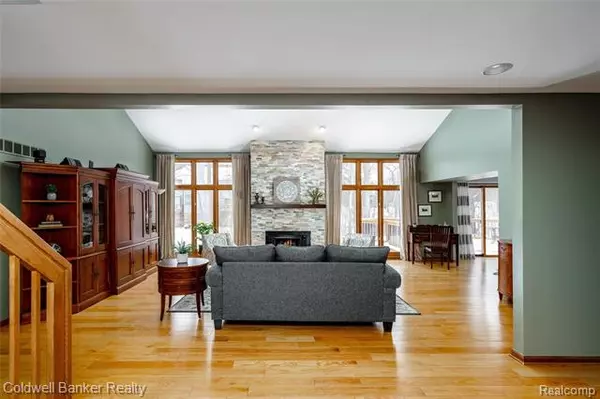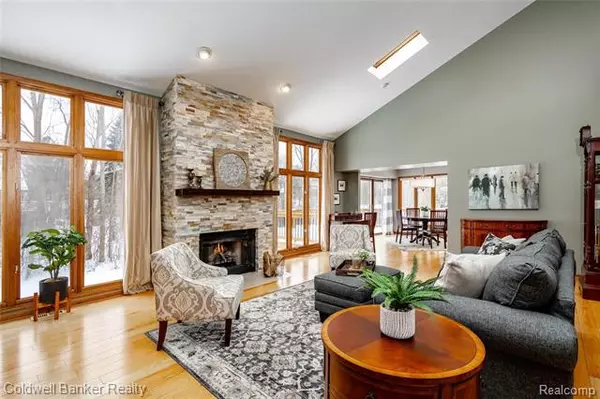$460,000
$439,900
4.6%For more information regarding the value of a property, please contact us for a free consultation.
3 Beds
3 Baths
2,672 SqFt
SOLD DATE : 03/25/2021
Key Details
Sold Price $460,000
Property Type Single Family Home
Sub Type Cape Cod
Listing Status Sold
Purchase Type For Sale
Square Footage 2,672 sqft
Price per Sqft $172
Subdivision Green Valley Estates No 2
MLS Listing ID 2210009206
Sold Date 03/25/21
Style Cape Cod
Bedrooms 3
Full Baths 2
Half Baths 2
HOA Fees $33/ann
HOA Y/N yes
Originating Board Realcomp II Ltd
Year Built 1989
Annual Tax Amount $6,983
Lot Size 0.260 Acres
Acres 0.26
Lot Dimensions 96.00X120.00
Property Description
*Please submit highest & best offers by 5pm, Sunday, Feb 21st. Thank you!* Come fall in love with this stunning Cape Cod located on a private, wooded lot in Green Valley Estates. This turnkey home has a finished walkout lower level and is loaded with updates. The gorgeous kitchen has 42 cabinets, granite counters & custom tile backsplash. The main floor master suite is complete with his & hers walk-in closets, new spa-like master bath w/ heated floor, soaking tub, barrier-free shower with euro door, and dual-sink vanity w/ granite countertop. Convenient 1st floor office and 1st floor laundry. Hardwood floors throughout most of the first floor. Tankless hot water heater. Incredible lower level has huge recreation room, kitchen, wet bar, and a half bath (w/ space for a shower). New deck off the kitchen overlooks the tranquil, private yard and an enchanting babbling brook. Exposed aggregate patio on lower level. Close to shopping, schools, restaurants, parks and freeway access.
Location
State MI
County Oakland
Area Farmington Hills
Direction South onto Buckingham from 9 Mile, Right on Ashover, Left onto Harsdale
Rooms
Other Rooms Bedroom - Mstr
Basement Finished
Kitchen Dishwasher, Disposal, Dryer, Microwave, Free-Standing Gas Range, Free-Standing Refrigerator, Stainless Steel Appliance(s), Washer
Interior
Interior Features Wet Bar
Hot Water Natural Gas
Heating Forced Air
Cooling Ceiling Fan(s), Central Air
Fireplaces Type Gas
Fireplace yes
Appliance Dishwasher, Disposal, Dryer, Microwave, Free-Standing Gas Range, Free-Standing Refrigerator, Stainless Steel Appliance(s), Washer
Heat Source Natural Gas
Laundry 1
Exterior
Parking Features Attached, Direct Access, Door Opener, Electricity
Garage Description 2 Car
Waterfront Description Stream
Roof Type Asphalt
Accessibility Accessible Full Bath
Porch Deck, Porch
Road Frontage Paved
Garage yes
Building
Lot Description Sprinkler(s)
Foundation Basement
Sewer Sewer-Sanitary
Water Municipal Water
Architectural Style Cape Cod
Warranty No
Level or Stories 1 1/2 Story
Structure Type Brick
Schools
School District Farmington
Others
Tax ID 2332101028
Ownership Private Owned,Short Sale - No
Assessment Amount $67
Acceptable Financing Cash, Conventional
Listing Terms Cash, Conventional
Financing Cash,Conventional
Read Less Info
Want to know what your home might be worth? Contact us for a FREE valuation!

Our team is ready to help you sell your home for the highest possible price ASAP

©2025 Realcomp II Ltd. Shareholders
Bought with Coldwell Banker Weir Manuel-Northville
"My job is to find and attract mastery-based agents to the office, protect the culture, and make sure everyone is happy! "






