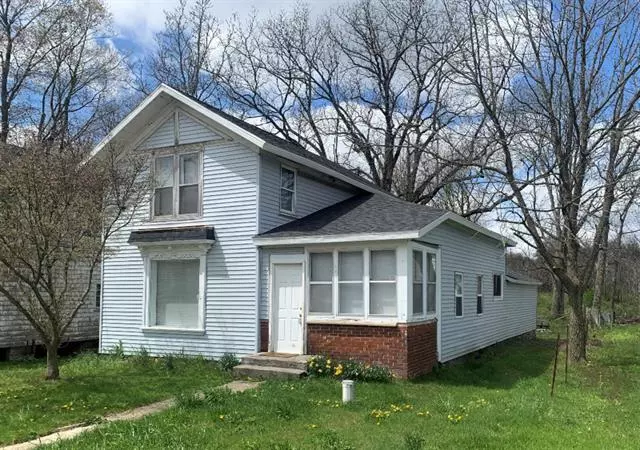$89,900
$89,900
For more information regarding the value of a property, please contact us for a free consultation.
3 Beds
1 Bath
1,388 SqFt
SOLD DATE : 10/09/2020
Key Details
Sold Price $89,900
Property Type Single Family Home
Sub Type Traditional
Listing Status Sold
Purchase Type For Sale
Square Footage 1,388 sqft
Price per Sqft $64
MLS Listing ID 66020016791
Sold Date 10/09/20
Style Traditional
Bedrooms 3
Full Baths 1
HOA Y/N no
Originating Board Greater Kalamazoo Association of REALTORS®
Year Built 1870
Annual Tax Amount $917
Lot Size 8,712 Sqft
Acres 0.2
Lot Dimensions 36 x 214
Property Description
Updated 3 bedroom 1 bath home with over 1300 finished square feet in a friendly country setting is ready for new owners! The sunny bright front 3 season porch will be your favorite place to unwind. Large family and dining rooms provide high ceilings and an abundance of space for family gatherings! Ample kitchen has newer Stainless Steel refrigerator and oven. Convenient main floor bedroom. The second floor provides a spacious 2nd bedroom with nice storage space and 3rd bedroom with walk in closet. Two rooms connected to the back of the house make for a great work room and storage area. Plenty of room in the back yard to relax. Located just across the road from the Banfield General Store. New roof, furnace, vinyl siding and wiring in 2017. House to be sold AS-IS.
Location
State MI
County Barry
Area Johnstown Twp
Direction From Kalamazoo - exit 35th St at Galesburg, take Hwy 96 to Augusta, N on E Augusta Dr, N on Uldriks Dr, E on E Hickory Dr, N on Banfield to home
Rooms
Kitchen Dryer, Oven, Refrigerator
Interior
Heating Forced Air
Fireplace no
Appliance Dryer, Oven, Refrigerator
Heat Source LP Gas/Propane
Exterior
Roof Type Composition
Road Frontage Paved
Garage no
Building
Lot Description Level
Foundation Basement, Partial Basement
Sewer Septic Tank (Existing)
Water Well (Existing)
Architectural Style Traditional
Level or Stories 2 Story
Structure Type Vinyl
Schools
School District Delton-Kellogg
Others
Tax ID 080901901400
Acceptable Financing Cash, Contract, Conventional
Listing Terms Cash, Contract, Conventional
Financing Cash,Contract,Conventional
Read Less Info
Want to know what your home might be worth? Contact us for a FREE valuation!

Our team is ready to help you sell your home for the highest possible price ASAP

©2024 Realcomp II Ltd. Shareholders
Bought with Key Realty

"My job is to find and attract mastery-based agents to the office, protect the culture, and make sure everyone is happy! "

