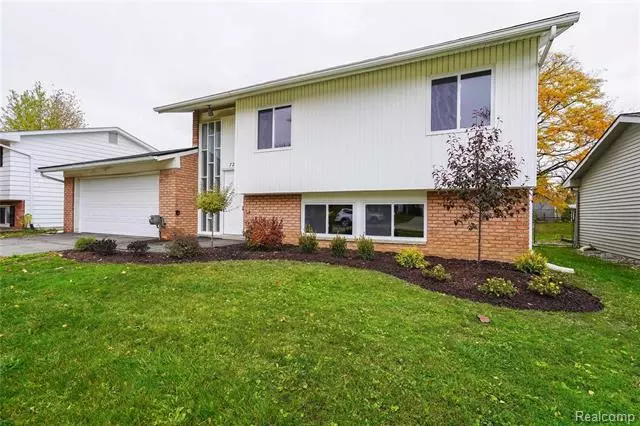$207,500
$207,500
For more information regarding the value of a property, please contact us for a free consultation.
4 Beds
1.5 Baths
1,346 SqFt
SOLD DATE : 02/11/2021
Key Details
Sold Price $207,500
Property Type Single Family Home
Sub Type Raised Ranch
Listing Status Sold
Purchase Type For Sale
Square Footage 1,346 sqft
Price per Sqft $154
Subdivision Bloomfield Orchards No 2
MLS Listing ID 2210001443
Sold Date 02/11/21
Style Raised Ranch
Bedrooms 4
Full Baths 1
Half Baths 1
HOA Y/N no
Originating Board Realcomp II Ltd
Year Built 1962
Annual Tax Amount $1,499
Lot Size 6,969 Sqft
Acres 0.16
Lot Dimensions 60.00X120.00
Property Description
MULTIPLE OFFERS RECEIVED...HIGHEST & BEST OFFERS DUE BY 1/9/2021 BY 2 PM. Newly renovated 4 bedroom bilevel in award winning Avondale schools in a great subdivision (Bloomfield Orchards). Features 1 1/2 bathes, attached garage with new rollup door, nice sized fenced yard. Brand new roof & windows, newer (2019) 90+ furnace and newer HWH. Dramatic 2 story foyer. Kitchen features new whte Shaker style cabinets, granite counters and undermount stainless steel sink. Huge lower level family room and formal dining. Large remodeled main bath with new ceramic floor, tub insert & double sink designer vanity. Remodeled half bath with new floor & vanity. New paint and fixtures throughout. New flooring throughout including new carpet on stairs, in hall and all bedrooms. Large laundry room with cabinets, counter & closet. Newer vinyl siding and steel entry doors. Professionally landscaped. Owner is a licensed broker in the state of Michigan.
Location
State MI
County Oakland
Area Auburn Hills
Direction N on Opdyke, E on Hempstead, right on Provincetown and left on Jamestown
Rooms
Other Rooms Family Room
Interior
Hot Water Natural Gas
Heating Forced Air
Cooling Central Air
Fireplace no
Heat Source Natural Gas
Laundry 1
Exterior
Exterior Feature Fenced
Parking Features Attached, Electricity
Garage Description 2 Car
Porch Porch - Covered
Road Frontage Paved, Pub. Sidewalk
Garage yes
Building
Foundation Slab
Sewer Sewer-Sanitary
Water Municipal Water
Architectural Style Raised Ranch
Warranty No
Level or Stories Bi-Level
Structure Type Aluminum,Brick
Schools
School District Avondale
Others
Tax ID 1435376016
Ownership Broker/Agent Owned,Short Sale - No
Acceptable Financing Cash, Conventional, FHA, VA
Rebuilt Year 2020
Listing Terms Cash, Conventional, FHA, VA
Financing Cash,Conventional,FHA,VA
Read Less Info
Want to know what your home might be worth? Contact us for a FREE valuation!

Our team is ready to help you sell your home for the highest possible price ASAP

©2024 Realcomp II Ltd. Shareholders
Bought with New Century REALTORS

"My job is to find and attract mastery-based agents to the office, protect the culture, and make sure everyone is happy! "






