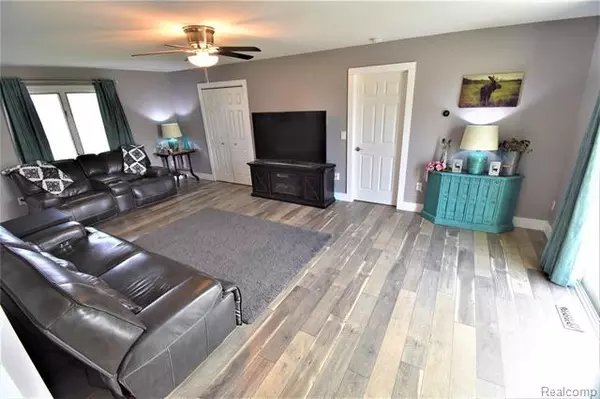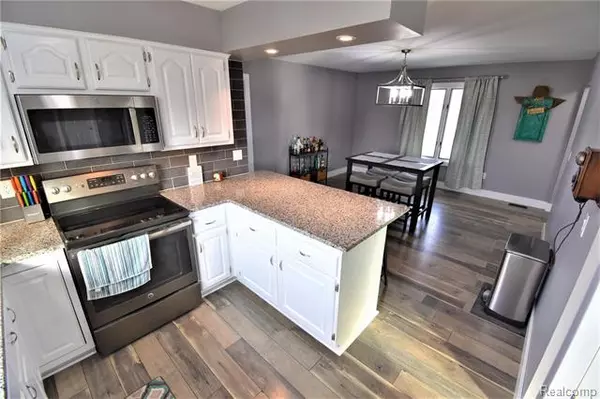$395,000
$400,000
1.3%For more information regarding the value of a property, please contact us for a free consultation.
4 Beds
2.5 Baths
2,026 SqFt
SOLD DATE : 01/22/2021
Key Details
Sold Price $395,000
Property Type Single Family Home
Sub Type Colonial,Split Level
Listing Status Sold
Purchase Type For Sale
Square Footage 2,026 sqft
Price per Sqft $194
MLS Listing ID 2200099494
Sold Date 01/22/21
Style Colonial,Split Level
Bedrooms 4
Full Baths 2
Half Baths 1
HOA Y/N no
Originating Board Realcomp II Ltd
Year Built 1992
Annual Tax Amount $4,405
Lot Size 2.570 Acres
Acres 2.57
Lot Dimensions 165.00X678.00
Property Description
Quality, care, detail and pride of homeownership shine through this completely remodeled split level on 2.5 cleared acres. Wood floors throughout, ground floor M/bath with his and hers closets including walk-in. Stunning master bath w/ Euro door shower, granite and private linen closet. Open main floor with new slate appliances, granite, breakfast bar, huge dining area and living room with walkout access to patio and expansive yard w/ no neighbors to be seen out back. 4th bedroom on main floor doubles as a home office for your remote work! Tastefully remodeled staircase leads upstairs to two HUGE bedrooms with scenic acreage views and wood floors, tons of closet space and bonus space off of the second bedroom. Upstairs main bath w/ deep soaker tub for relaxing. 200 amp service panel with complete hookup for whole house generator, roof (2011) Appliances (2018) Water Softener & RO (2018) HE Furnace & AC (2018). 5 min D/town Armada. Electric fence.
Location
State MI
County Macomb
Area Armada Twp
Direction Armada Center To Omo, N on Omo, Left hand side
Rooms
Other Rooms Living Room
Basement Interior Access Only, Unfinished
Kitchen Dishwasher, Disposal, Dryer, Microwave, Free-Standing Electric Oven, Free-Standing Refrigerator, Stainless Steel Appliance(s), Washer
Interior
Interior Features Air Cleaner, Central Vacuum, Humidifier, Programmable Thermostat, Water Softener (owned)
Hot Water LP Gas/Propane
Heating ENERGY STAR Qualified Furnace Equipment, Forced Air
Cooling Attic Fan, Ceiling Fan(s), Central Air, ENERGY STAR Qualified A/C Equipment
Fireplace no
Appliance Dishwasher, Disposal, Dryer, Microwave, Free-Standing Electric Oven, Free-Standing Refrigerator, Stainless Steel Appliance(s), Washer
Heat Source LP Gas/Propane
Laundry 1
Exterior
Exterior Feature Fenced, Outside Lighting
Parking Features Attached, Direct Access, Door Opener, Electricity, Side Entrance
Garage Description 2.5 Car
Roof Type Asphalt
Porch Patio, Porch - Covered
Road Frontage Gravel
Garage yes
Building
Foundation Basement
Sewer Septic-Existing
Water Well-Existing
Architectural Style Colonial, Split Level
Warranty No
Level or Stories 2 Story
Structure Type Vinyl
Schools
School District Armada
Others
Pets Allowed Yes
Tax ID 0213400014
Ownership Private Owned,Short Sale - No
Acceptable Financing Cash, Conventional, FHA, Rural Development, VA
Rebuilt Year 2020
Listing Terms Cash, Conventional, FHA, Rural Development, VA
Financing Cash,Conventional,FHA,Rural Development,VA
Read Less Info
Want to know what your home might be worth? Contact us for a FREE valuation!

Our team is ready to help you sell your home for the highest possible price ASAP

©2025 Realcomp II Ltd. Shareholders
Bought with RE/MAX First
"My job is to find and attract mastery-based agents to the office, protect the culture, and make sure everyone is happy! "






