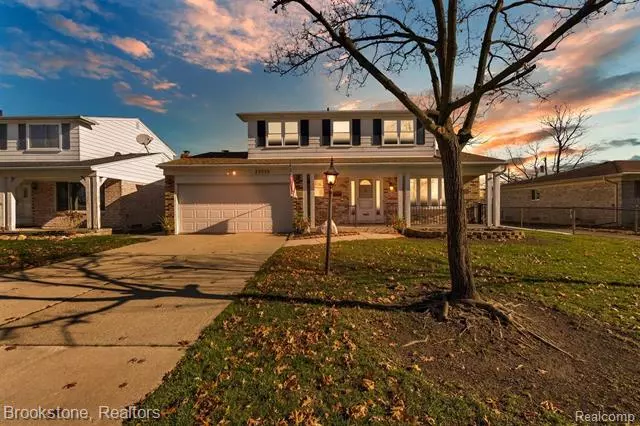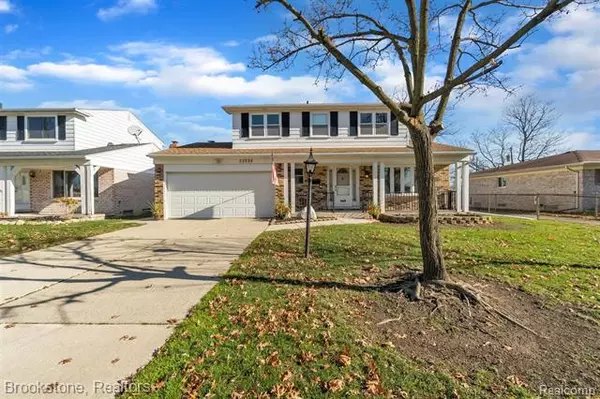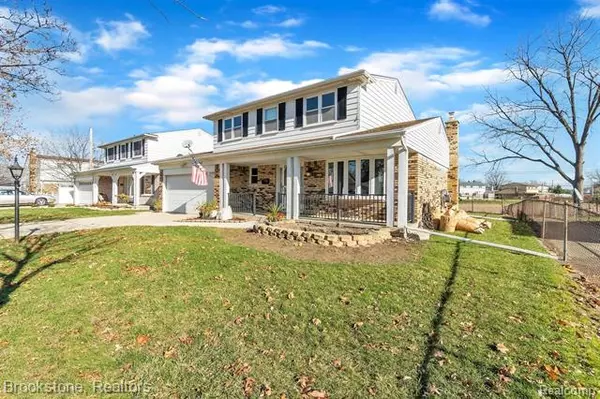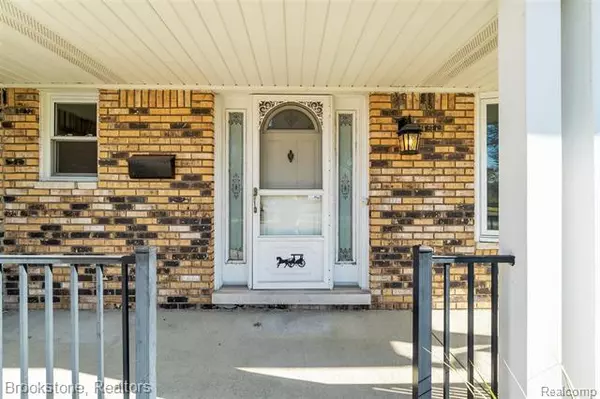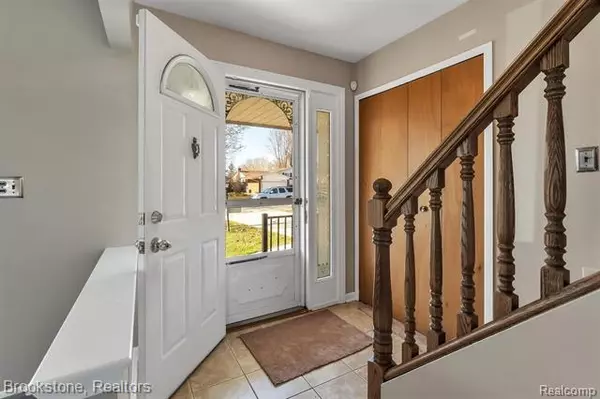$260,000
$269,000
3.3%For more information regarding the value of a property, please contact us for a free consultation.
3 Beds
2.5 Baths
1,740 SqFt
SOLD DATE : 02/10/2021
Key Details
Sold Price $260,000
Property Type Single Family Home
Sub Type Colonial
Listing Status Sold
Purchase Type For Sale
Square Footage 1,740 sqft
Price per Sqft $149
Subdivision Bristol Hghts # 04
MLS Listing ID 2200093717
Sold Date 02/10/21
Style Colonial
Bedrooms 3
Full Baths 2
Half Baths 1
Construction Status Platted Sub.
HOA Y/N no
Originating Board Realcomp II Ltd
Year Built 1971
Annual Tax Amount $2,974
Lot Size 7,405 Sqft
Acres 0.17
Lot Dimensions 60.00X125.00
Property Description
Back on the market. Buyer lost his job, so financing fell through. Pulling up, youll notice the attached, two-car garage and a spacious front porch. Inside, youre greeted by an enormous living room and dining room. Large windows bring in an abundance of natural light. In the kitchen, youll find black stainless-steel appliances, an island, and plenty of cabinets for storing your favorite snacks! Attached to the kitchen is a cozy living room with a fireplace. A sliding glass door leads you out to a concrete patio. The master bedroom comes complete with a full bathroom and tons of closet space! Head outside to find a large, fenced-in yard with a shed. Home comes with a good roof, new furnace, new central air, and a newer back up generator system!!! Come by and see for yourself!!!
Location
State MI
County Macomb
Area Sterling Heights
Direction S on Ryan, E on 14 Mile, S on Richard O
Rooms
Other Rooms Bedroom - Mstr
Basement Daylight, Interior Access Only, Unfinished
Kitchen Dishwasher, Disposal, Free-Standing Gas Range, Free-Standing Refrigerator
Interior
Heating Forced Air
Cooling Ceiling Fan(s), Central Air
Fireplaces Type Natural
Fireplace yes
Appliance Dishwasher, Disposal, Free-Standing Gas Range, Free-Standing Refrigerator
Heat Source Natural Gas
Laundry 1
Exterior
Exterior Feature Fenced
Parking Features Attached, Direct Access, Door Opener, Electricity, Side Entrance
Garage Description 2.5 Car
Roof Type Asphalt
Porch Patio, Porch - Covered
Road Frontage Paved
Garage yes
Building
Lot Description Level
Foundation Basement
Sewer Sewer-Sanitary
Water Municipal Water
Architectural Style Colonial
Warranty No
Level or Stories 2 Story
Structure Type Aluminum,Brick
Construction Status Platted Sub.
Schools
School District Warren Con
Others
Tax ID 1031432024
Ownership Private Owned,Short Sale - No
Acceptable Financing Cash, Conventional, FHA, VA
Listing Terms Cash, Conventional, FHA, VA
Financing Cash,Conventional,FHA,VA
Read Less Info
Want to know what your home might be worth? Contact us for a FREE valuation!

Our team is ready to help you sell your home for the highest possible price ASAP

©2025 Realcomp II Ltd. Shareholders
Bought with Premier Realty Center
"My job is to find and attract mastery-based agents to the office, protect the culture, and make sure everyone is happy! "

