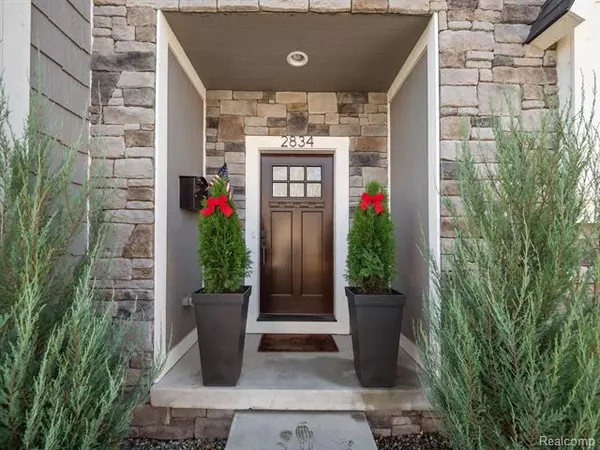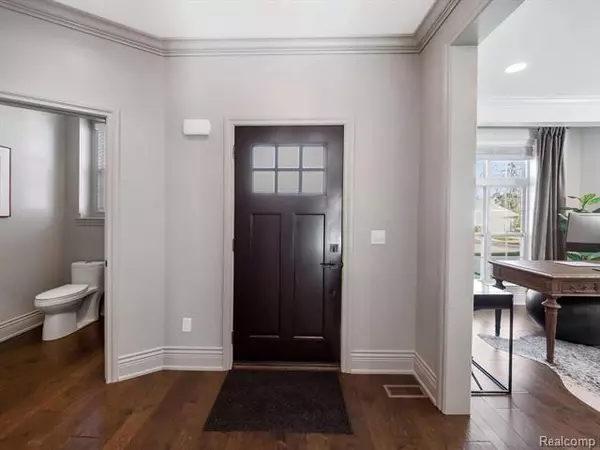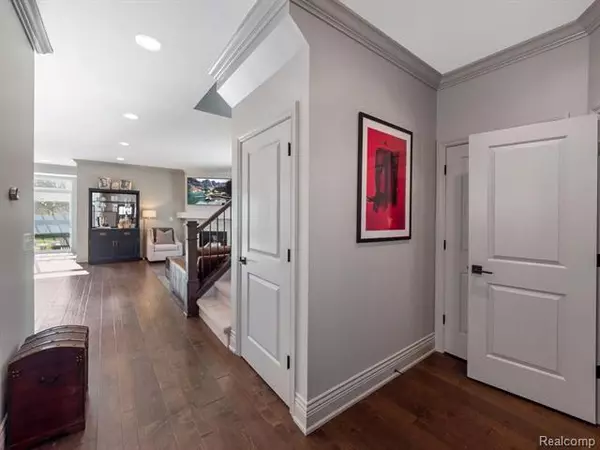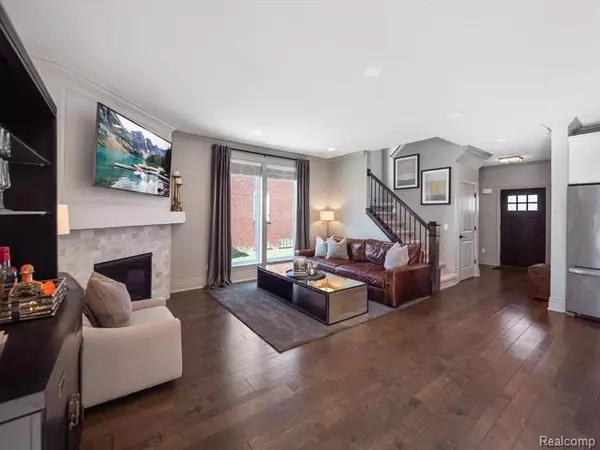$715,000
$719,900
0.7%For more information regarding the value of a property, please contact us for a free consultation.
3 Beds
2.5 Baths
2,177 SqFt
SOLD DATE : 03/05/2021
Key Details
Sold Price $715,000
Property Type Single Family Home
Sub Type Tudor
Listing Status Sold
Purchase Type For Sale
Square Footage 2,177 sqft
Price per Sqft $328
Subdivision Pembrook Manor Sub - Birmingham
MLS Listing ID 2200097904
Sold Date 03/05/21
Style Tudor
Bedrooms 3
Full Baths 2
Half Baths 1
HOA Y/N no
Originating Board Realcomp II Ltd
Year Built 2017
Annual Tax Amount $13,206
Lot Size 6,969 Sqft
Acres 0.16
Lot Dimensions 47.00X149.00
Property Description
Experience low-maintenance living of newer construction! Built-in 2017 by Lynch Custom Homes, this beautiful Tudor-style home is in Birmingham's prime location of the million dollars plus Pembroke Park neighborhood. Enjoy lifestyle conveniences of nearby amenities of downtown Birmingham, The Rail District, Somerset Collection, Whole Foods, schools, gyms, parks, and access to highways. Step inside to beautiful hardwood floors and wall mouldings throughout, an open layout flush with natural light, and a gourmet eat-in kitchen showcasing premium appliances and plentiful storage. Your second floor features an expansive laundry, spacious bedrooms, and a spa-like master bedroom that overlooks your nearly .20 acre lot. Outside, relax and entertain in your extra-large lot featuring a privacy fence and pergola, sprinklers, and electric gate providing easy access to a 2-car garage with extra storage. With nearly 2,200 square feet, 3 bedrooms, 2.1 baths, and fantastic curb appeal, Welcome Home!
Location
State MI
County Oakland
Area Birmingham
Direction NORTH OF MAPLE ROAD, WEST OF COOLIDGE HIGHWAY
Rooms
Other Rooms Kitchen
Basement Unfinished
Kitchen Dishwasher, Disposal, Microwave, Built-In Gas Oven, Built-In Gas Range, Free-Standing Refrigerator, Stainless Steel Appliance(s), Trash Compactor
Interior
Interior Features Cable Available, High Spd Internet Avail, Programmable Thermostat, Other
Hot Water Natural Gas
Heating Forced Air
Cooling Central Air
Fireplaces Type Gas
Fireplace yes
Appliance Dishwasher, Disposal, Microwave, Built-In Gas Oven, Built-In Gas Range, Free-Standing Refrigerator, Stainless Steel Appliance(s), Trash Compactor
Heat Source Natural Gas
Laundry 1
Exterior
Exterior Feature Fenced, Gazebo
Parking Features Detached, Door Opener, Electricity
Garage Description 2 Car
Roof Type Asphalt
Porch Patio
Road Frontage Pub. Sidewalk
Garage yes
Building
Foundation Basement
Sewer Sewer-Sanitary
Water Municipal Water
Architectural Style Tudor
Warranty No
Level or Stories 2 Story
Structure Type Block/Concrete/Masonry,Stone,Other
Schools
School District Birmingham
Others
Tax ID 2030428013
Ownership Private Owned,Short Sale - No
Acceptable Financing Cash, Conventional, VA
Listing Terms Cash, Conventional, VA
Financing Cash,Conventional,VA
Read Less Info
Want to know what your home might be worth? Contact us for a FREE valuation!

Our team is ready to help you sell your home for the highest possible price ASAP

©2025 Realcomp II Ltd. Shareholders
Bought with Coldwell Banker Weir Manuel-Bir
"My job is to find and attract mastery-based agents to the office, protect the culture, and make sure everyone is happy! "






