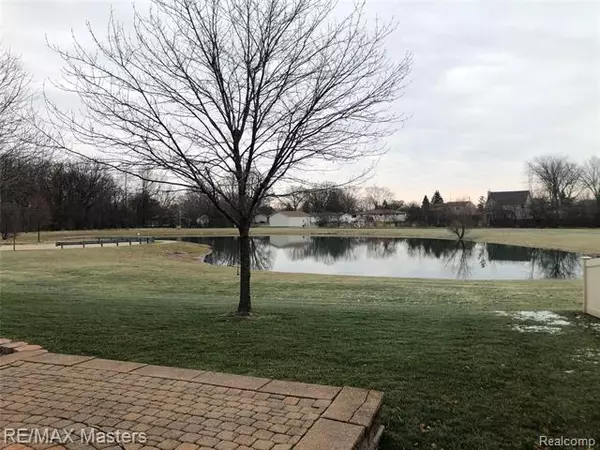$275,000
$275,000
For more information regarding the value of a property, please contact us for a free consultation.
3 Beds
2 Baths
1,850 SqFt
SOLD DATE : 02/02/2021
Key Details
Sold Price $275,000
Property Type Single Family Home
Sub Type Ranch
Listing Status Sold
Purchase Type For Sale
Square Footage 1,850 sqft
Price per Sqft $148
Subdivision Rockridge Estates Sub
MLS Listing ID 2200096565
Sold Date 02/02/21
Style Ranch
Bedrooms 3
Full Baths 2
HOA Fees $29/ann
HOA Y/N yes
Originating Board Realcomp II Ltd
Year Built 2003
Annual Tax Amount $4,288
Lot Size 8,712 Sqft
Acres 0.2
Lot Dimensions 72.00X120.00
Property Description
Imagine entering your home and immediately looking out at the lovely pond in your backyard! This immaculate ranch on a quiet street is what you've been waiting for. Generous foyer delivers you directly into the open family + dining room that lead right into the large eat-in kitchen with cupboards galore and all appliances. Spacious master bedroom overlooks the pond. Master has beautifully tiled ensuite bath and large walk-in closet. Many closets for storage, pantry and first floor laundry! The massive basement is waiting for you to bring your personal touch to create a second living space. Enjoy barbecuing on the large paver patio or just sitting while watching the wildlife play in the pond. Washer, dryer, garage appliances and exterior security cameras are negotiable. Sale contingent on sellers finding home of choice for which they are currently looking. Square footage is an estimate, not guaranteed. Please follow all CDC guidelines for Covid safety. No flood insurance required.
Location
State MI
County Wayne
Area Flat Rock
Direction Arsenal South from West to Rockridge Ct., East on Rockridge Ct., South on Stoneway
Rooms
Other Rooms Kitchen
Basement Partially Finished
Kitchen Dishwasher, Disposal, Microwave, Free-Standing Electric Oven, Free-Standing Refrigerator
Interior
Interior Features Cable Available, Humidifier, Programmable Thermostat, Security Alarm (rented)
Hot Water Natural Gas
Heating Forced Air
Cooling Ceiling Fan(s), Central Air
Fireplaces Type Gas
Fireplace yes
Appliance Dishwasher, Disposal, Microwave, Free-Standing Electric Oven, Free-Standing Refrigerator
Heat Source Natural Gas
Laundry 1
Exterior
Parking Features Attached
Garage Description 2 Car
Waterfront Description Pond
Roof Type Asphalt
Porch Patio
Road Frontage Paved
Garage yes
Building
Foundation Basement
Sewer Sewer at Street
Water Water at Street
Architectural Style Ranch
Warranty No
Level or Stories 1 Story
Structure Type Brick,Vinyl
Schools
School District Flat Rock
Others
Tax ID 58090020023000
Ownership Private Owned,Short Sale - No
Acceptable Financing Cash, Conventional, FHA, VA
Listing Terms Cash, Conventional, FHA, VA
Financing Cash,Conventional,FHA,VA
Read Less Info
Want to know what your home might be worth? Contact us for a FREE valuation!

Our team is ready to help you sell your home for the highest possible price ASAP

©2024 Realcomp II Ltd. Shareholders
Bought with Remerica Preferred-Livonia

"My job is to find and attract mastery-based agents to the office, protect the culture, and make sure everyone is happy! "






