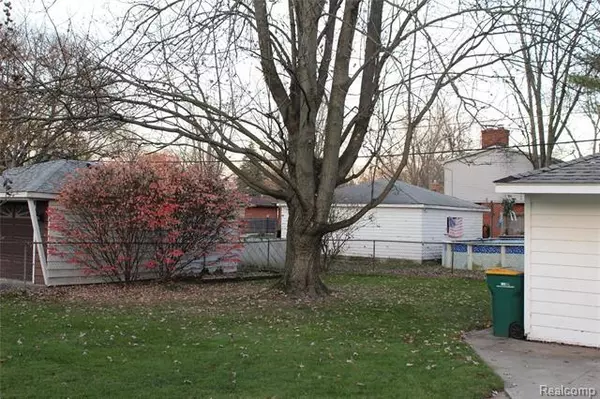$190,000
$190,000
For more information regarding the value of a property, please contact us for a free consultation.
3 Beds
1.5 Baths
1,080 SqFt
SOLD DATE : 01/06/2021
Key Details
Sold Price $190,000
Property Type Single Family Home
Sub Type Ranch
Listing Status Sold
Purchase Type For Sale
Square Footage 1,080 sqft
Price per Sqft $175
Subdivision Villa-Capri Sub
MLS Listing ID 2200092479
Sold Date 01/06/21
Style Ranch
Bedrooms 3
Full Baths 1
Half Baths 1
HOA Y/N no
Originating Board Realcomp II Ltd
Year Built 1960
Annual Tax Amount $2,442
Lot Size 8,712 Sqft
Acres 0.2
Lot Dimensions 60.00X146.00
Property Description
Welcome to this meticulously maintained 3 bedroom, 1.5 bath Farmington Hills ranch with hardwood floors t/o! Numerous updates include a large fully remodeled kitchen with granite countertops & backsplash, high end custom cabinetry & stainless steel appliances, updated bath with granite counter & custom tile, newer windows. Spacious living room has large windows for plenty of natural light. 3 bedrooms include good sized master. Half bath for convenience. Unfinished full basement with laundry area provide great opportunity to customize additional living space to your liking. 2 car garage with professional landscaping. Award winning Farmington schools.
Location
State MI
County Oakland
Area Farmington Hills
Direction south on Treadwell off Nine Mile Road turn right on Brandon turn left on Malden
Rooms
Other Rooms Bath - Full
Basement Unfinished
Kitchen Dishwasher, Free-Standing Gas Oven, Free-Standing Refrigerator
Interior
Hot Water Natural Gas
Heating Forced Air
Cooling Ceiling Fan(s), Central Air
Fireplace no
Appliance Dishwasher, Free-Standing Gas Oven, Free-Standing Refrigerator
Heat Source Natural Gas
Exterior
Exterior Feature Fenced, Outside Lighting, Pool - Common
Parking Features Detached, Door Opener, Electricity
Garage Description 2.5 Car
Roof Type Asphalt
Porch Patio, Porch
Road Frontage Paved
Garage yes
Private Pool 1
Building
Foundation Basement
Sewer Sewer-Sanitary
Water Municipal Water
Architectural Style Ranch
Warranty No
Level or Stories 1 Story
Structure Type Aluminum,Brick
Schools
School District Farmington
Others
Tax ID 2336204016
Ownership Private Owned,Short Sale - No
Acceptable Financing Cash, Conventional, FHA, VA
Listing Terms Cash, Conventional, FHA, VA
Financing Cash,Conventional,FHA,VA
Read Less Info
Want to know what your home might be worth? Contact us for a FREE valuation!

Our team is ready to help you sell your home for the highest possible price ASAP

©2024 Realcomp II Ltd. Shareholders
Bought with Keller Williams Home

"My job is to find and attract mastery-based agents to the office, protect the culture, and make sure everyone is happy! "






