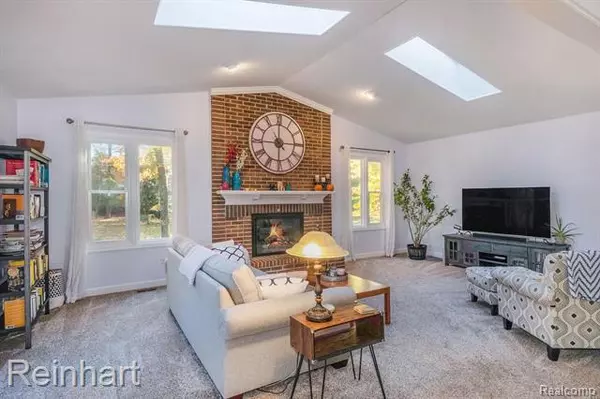$420,000
$420,000
For more information regarding the value of a property, please contact us for a free consultation.
4 Beds
2.5 Baths
2,666 SqFt
SOLD DATE : 12/21/2020
Key Details
Sold Price $420,000
Property Type Single Family Home
Sub Type Colonial
Listing Status Sold
Purchase Type For Sale
Square Footage 2,666 sqft
Price per Sqft $157
Subdivision Green Hill Woods
MLS Listing ID 2200089865
Sold Date 12/21/20
Style Colonial
Bedrooms 4
Full Baths 2
Half Baths 1
HOA Fees $14/ann
HOA Y/N yes
Originating Board Realcomp II Ltd
Year Built 1979
Annual Tax Amount $7,173
Lot Size 0.280 Acres
Acres 0.28
Lot Dimensions 100.00X120.00
Property Description
A colorful, wooded backdrop sets the stage for this nicely updated Green Hill Woods colonial. Hdwd floors, crown molding, and tasteful paint colors mean this home is move-in ready. The generously sized floor plan offers a bright and spacious formal LR and a formal DR so you can easily entertain family and friends during the holidays. The warm and inviting eat-in kitchen with SS appliances, granite counters and large center island w/cooktop boasts lots of storage and counter space. Incredible family room features a vaulted ceiling, cozy fireplace, skylights, and views of the wooded backyard. Make the most of every season in the enclosed sunroom w/ hot tub that also walks out to the private deck. The main floor of this home includes a private study. Upstairs are all 4 bedrooms including the master suite w/new walk-in closet and gorgeous, updated bath featuring dual vanities and 2-person shower. Add'l living space in the finished LL with rec room & bar area, plus lots of storage space.
Location
State MI
County Oakland
Area Farmington Hills
Direction Halstead Road to W 9 Mile Rd. to Vacri Lane
Rooms
Other Rooms Bedroom - Mstr
Basement Finished
Kitchen Dishwasher, Disposal, Built-In Gas Oven, Double Oven, Free-Standing Gas Range, Free-Standing Refrigerator
Interior
Interior Features Spa/Hot-tub
Heating Forced Air
Cooling Ceiling Fan(s), Central Air
Fireplaces Type Gas
Fireplace yes
Appliance Dishwasher, Disposal, Built-In Gas Oven, Double Oven, Free-Standing Gas Range, Free-Standing Refrigerator
Heat Source Natural Gas
Laundry 1
Exterior
Parking Features Attached, Door Opener, Electricity
Garage Description 2 Car
Porch Deck, Porch, Porch - Enclosed
Road Frontage Paved
Garage yes
Building
Foundation Basement
Sewer Sewer-Sanitary
Water Municipal Water
Architectural Style Colonial
Warranty No
Level or Stories 2 Story
Structure Type Brick,Wood
Schools
School District Farmington
Others
Tax ID 2329377003
Ownership Private Owned,Short Sale - No
Acceptable Financing Cash, Conventional, FHA, VA
Listing Terms Cash, Conventional, FHA, VA
Financing Cash,Conventional,FHA,VA
Read Less Info
Want to know what your home might be worth? Contact us for a FREE valuation!

Our team is ready to help you sell your home for the highest possible price ASAP

©2025 Realcomp II Ltd. Shareholders
Bought with Maxim Properties LLC
"My job is to find and attract mastery-based agents to the office, protect the culture, and make sure everyone is happy! "






