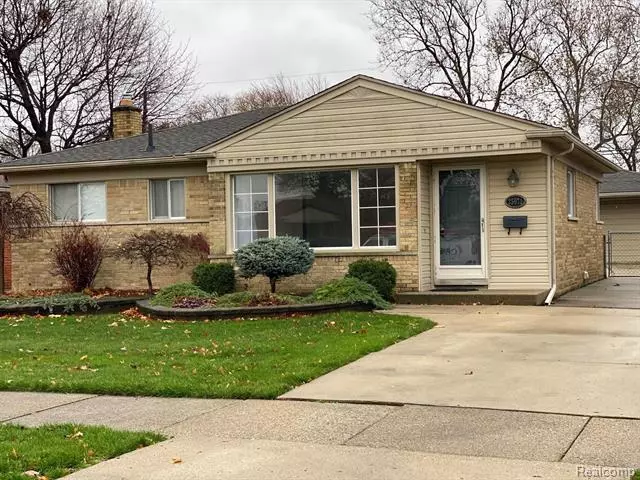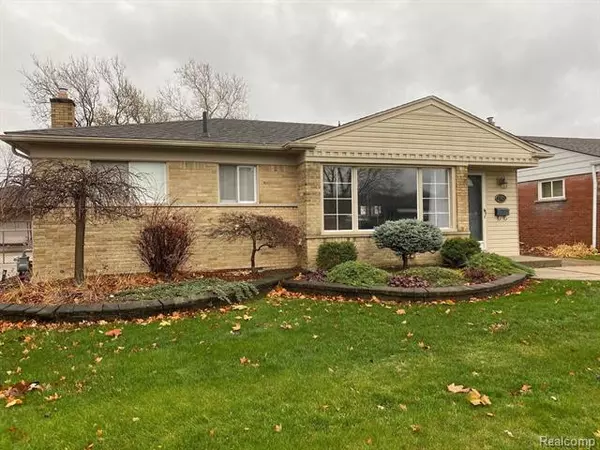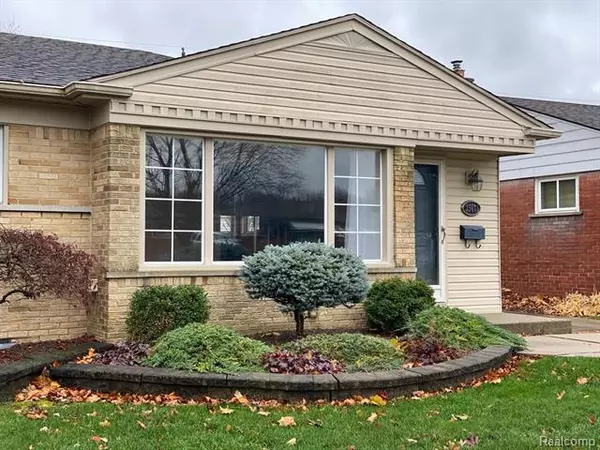$149,900
$149,900
For more information regarding the value of a property, please contact us for a free consultation.
3 Beds
2 Baths
1,022 SqFt
SOLD DATE : 12/31/2020
Key Details
Sold Price $149,900
Property Type Single Family Home
Sub Type Ranch
Listing Status Sold
Purchase Type For Sale
Square Footage 1,022 sqft
Price per Sqft $146
Subdivision Volk-Rovsek Sub No 3
MLS Listing ID 2200094031
Sold Date 12/31/20
Style Ranch
Bedrooms 3
Full Baths 2
HOA Y/N no
Originating Board Realcomp II Ltd
Year Built 1957
Annual Tax Amount $1,924
Lot Size 5,662 Sqft
Acres 0.13
Lot Dimensions 50.00X112.50
Property Description
** MULTIPLE OFFERS-HIGHEST & BEST DUE WED 11/18 12NOON. Curb appeal plus! Outstanding brick ranch in great Taylor neighborhood! This lovely home features maple finished kitchen w/counter seating, tray ceiling & plenty of storage space. All appliances stay. Living room has recessed lighting & gleaming hardwood floors. One wall is hard wired for flush mount/wall sconce lighting. Neutral, tasteful wall colors & 6 panel doors throughout. Bathroom updated w/ vaulted ceiling & jetted tub w/ tiled enclosure & pocket door. Hardwood under carpet in master BD. Crown moulding in 2 bedrooms. Spacious finished basement is carpeted & clean & features recessed lighting & full bath. Furnace 4 years old-hot water tank 5 years. Washer/dryer/fridge stay. Backyard has a 9 x 11 permanent pergola, w/sides that attach for summer weather-the perfect, private backyard for entertaining! 2 car garage w/opener. Roof 16 years old. Landscaping in front is maintenance free.
Location
State MI
County Wayne
Area Taylor
Direction Telegraph to Champaign, head west to property
Rooms
Other Rooms Living Room
Basement Finished
Kitchen Dishwasher, Dryer, Microwave, Free-Standing Gas Range, Free-Standing Refrigerator, Washer
Interior
Hot Water Natural Gas
Heating Forced Air
Cooling Ceiling Fan(s), Central Air
Fireplace no
Appliance Dishwasher, Dryer, Microwave, Free-Standing Gas Range, Free-Standing Refrigerator, Washer
Heat Source Natural Gas
Exterior
Parking Features 2+ Assigned Spaces, Detached, Door Opener
Garage Description 2.5 Car
Roof Type Asphalt
Porch Porch
Road Frontage Paved
Garage yes
Building
Foundation Basement
Sewer Sewer-Sanitary
Water Municipal Water
Architectural Style Ranch
Warranty No
Level or Stories 1 Story
Structure Type Brick
Schools
School District Taylor
Others
Tax ID 60022050639000
Ownership Private Owned,Short Sale - No
Acceptable Financing Cash, Conventional, FHA, VA
Listing Terms Cash, Conventional, FHA, VA
Financing Cash,Conventional,FHA,VA
Read Less Info
Want to know what your home might be worth? Contact us for a FREE valuation!

Our team is ready to help you sell your home for the highest possible price ASAP

©2024 Realcomp II Ltd. Shareholders
Bought with Jason Mitchell Real Estate Group

"My job is to find and attract mastery-based agents to the office, protect the culture, and make sure everyone is happy! "






