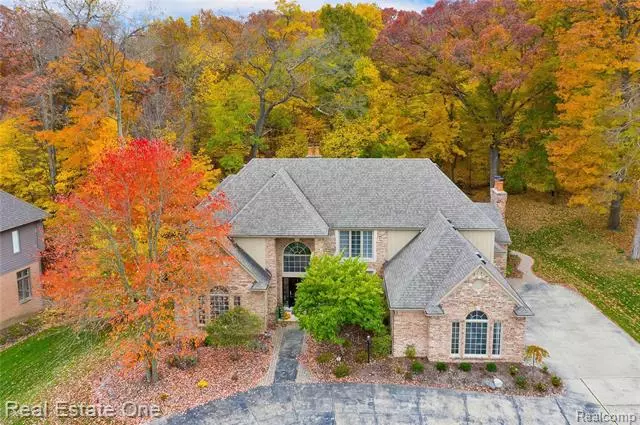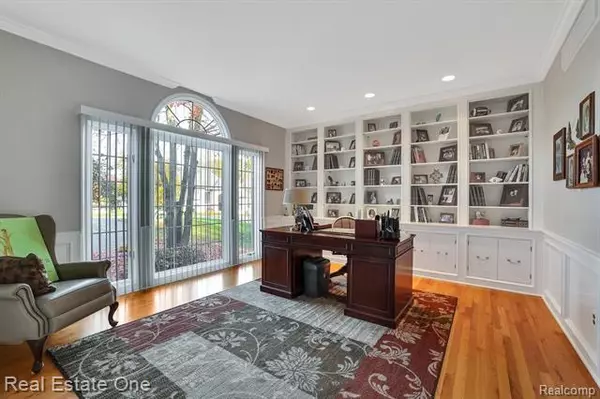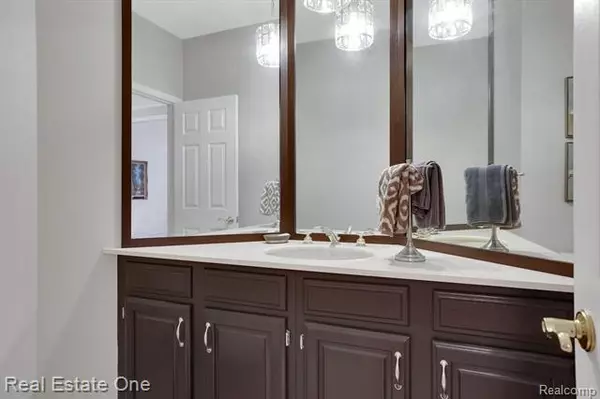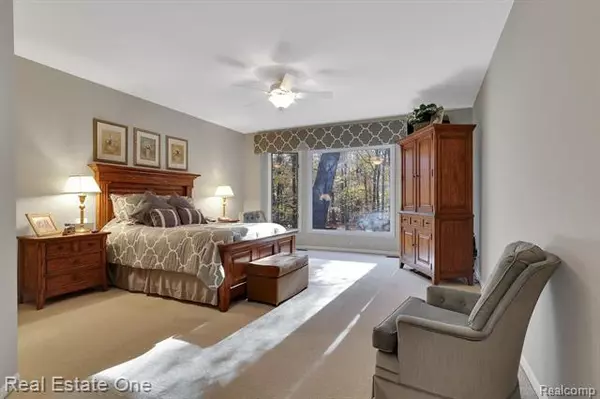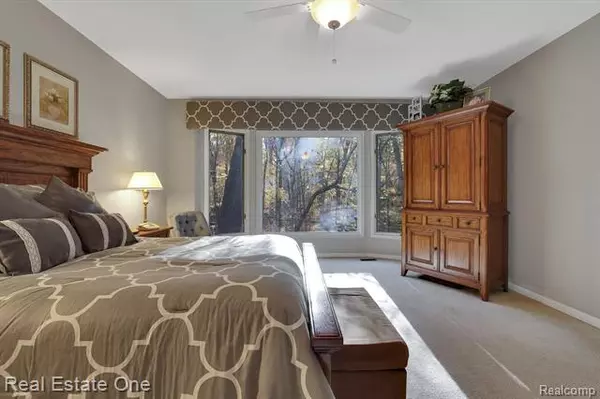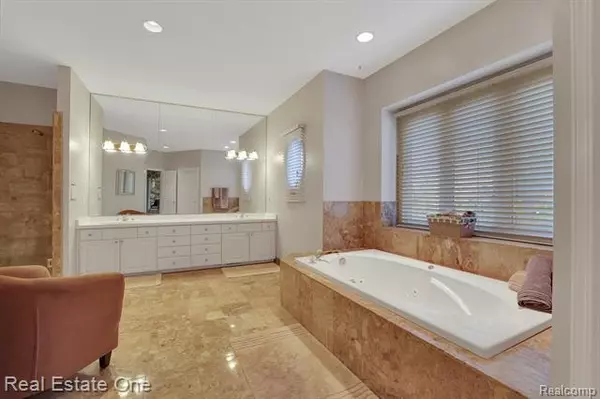$920,000
$950,000
3.2%For more information regarding the value of a property, please contact us for a free consultation.
5 Beds
6 Baths
5,421 SqFt
SOLD DATE : 03/26/2021
Key Details
Sold Price $920,000
Property Type Single Family Home
Sub Type Colonial
Listing Status Sold
Purchase Type For Sale
Square Footage 5,421 sqft
Price per Sqft $169
Subdivision North Oaks - A Singh Development
MLS Listing ID 2200088739
Sold Date 03/26/21
Style Colonial
Bedrooms 5
Full Baths 5
Half Baths 2
HOA Fees $50/ann
HOA Y/N yes
Originating Board Realcomp II Ltd
Year Built 1992
Annual Tax Amount $9,430
Lot Size 1.430 Acres
Acres 1.43
Lot Dimensions 127.00X496.00
Property Description
Stunning split-level home on large, wooded lot w/ mature trees. Youre welcomed in w/ grand, two-story circle staircase & balcony open to dining room. Study w/ beveled French doors & built-in cabinets. Large two-story great room w/ gas fireplace w/ marble hearth. Primary suite on main level overlooks wooded lot, walk-in closet, & large ensuite w/ marble floors & soaking tub, dual sinks, & European glass doors in marble shower. Gourmet kitchen w/ open floorplan to nook & family room. Large center island, Sub-Zero refrigerator & freezer, gas Viking cooktop, dishwasher, pantry, subway tile backsplash, granite counters, built-in desk & cabinetry & dual staircases. Large family room w/ stone gas fireplace, & door wall to backyard. 2nd Primary suite on 2nd level. Walkout lower level w/ full bath, kitchen w/ stove, dishwasher, microwave, & fridge, brick fireplace, workout room, storage area w/ 3 furnaces, 2 hot water tanks, 2 ACs. Door to brick paver patio & large deck. Rochester schools.
Location
State MI
County Oakland
Area Rochester Hills
Direction NORTH ON LIVERNOIS, (L) ON DUTTON, (L) ON TALL OAKS BLVD
Rooms
Other Rooms Bedroom - Mstr
Basement Daylight, Finished, Walkout Access
Kitchen Gas Cooktop, Dishwasher, Disposal, Dryer, Built-In Freezer, Microwave, Built-In Electric Oven, Double Oven, Range Hood, Built-In Refrigerator, Washer
Interior
Interior Features Cable Available
Hot Water Natural Gas
Heating Forced Air
Cooling Central Air
Fireplaces Type Gas
Fireplace yes
Appliance Gas Cooktop, Dishwasher, Disposal, Dryer, Built-In Freezer, Microwave, Built-In Electric Oven, Double Oven, Range Hood, Built-In Refrigerator, Washer
Heat Source Natural Gas
Laundry 1
Exterior
Parking Features Attached, Direct Access, Door Opener, Electricity
Garage Description 3 Car
Roof Type Asphalt
Porch Deck, Patio
Road Frontage Paved
Garage yes
Building
Foundation Basement
Sewer Sewer-Sanitary
Water Municipal Water
Architectural Style Colonial
Warranty No
Level or Stories 1 1/2 Story
Structure Type Brick,Wood
Schools
School District Rochester
Others
Pets Allowed Yes
Tax ID 1504206006
Ownership Private Owned,Short Sale - No
Acceptable Financing Cash, Conventional
Listing Terms Cash, Conventional
Financing Cash,Conventional
Read Less Info
Want to know what your home might be worth? Contact us for a FREE valuation!

Our team is ready to help you sell your home for the highest possible price ASAP

©2024 Realcomp II Ltd. Shareholders
Bought with KW Metro

"My job is to find and attract mastery-based agents to the office, protect the culture, and make sure everyone is happy! "

