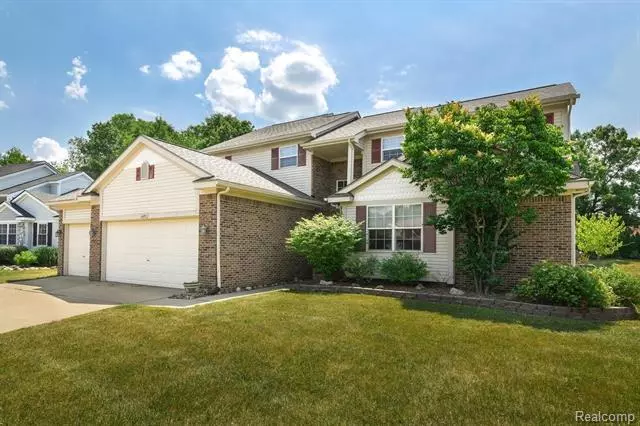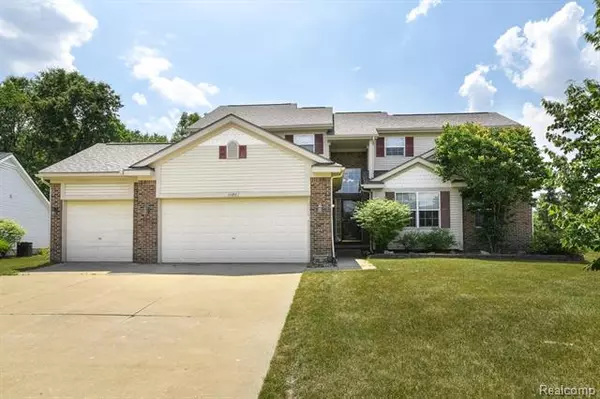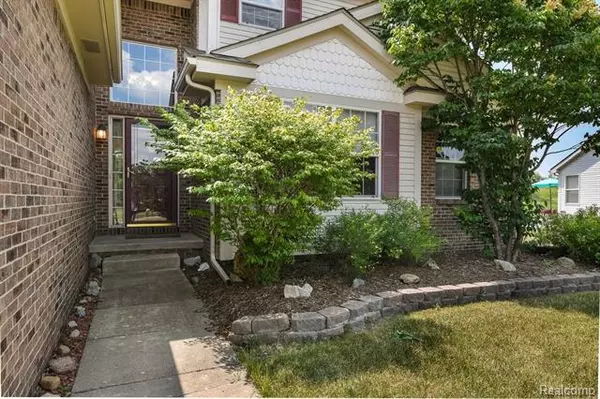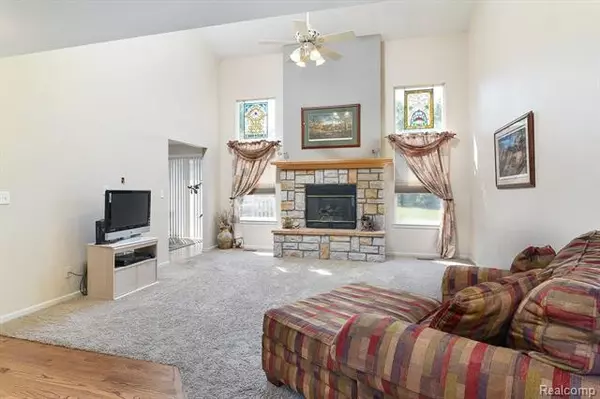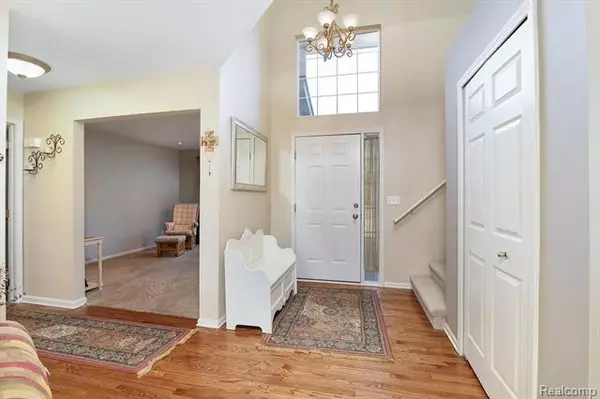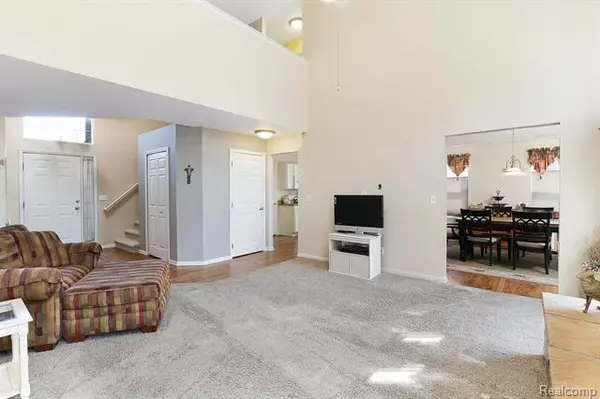$325,000
$329,500
1.4%For more information regarding the value of a property, please contact us for a free consultation.
4 Beds
2.5 Baths
2,412 SqFt
SOLD DATE : 11/02/2020
Key Details
Sold Price $325,000
Property Type Single Family Home
Sub Type Cape Cod
Listing Status Sold
Purchase Type For Sale
Square Footage 2,412 sqft
Price per Sqft $134
Subdivision Heritage Meadows Of Hartland
MLS Listing ID 2200087180
Sold Date 11/02/20
Style Cape Cod
Bedrooms 4
Full Baths 2
Half Baths 1
HOA Fees $32/mo
HOA Y/N yes
Originating Board Realcomp II Ltd
Year Built 2001
Annual Tax Amount $3,056
Lot Size 0.390 Acres
Acres 0.39
Lot Dimensions 74X157X85X37X185
Property Description
Home Sweet Home! Excellent location on a premium private lot!! This very spacious and well laid out home has a freshly painted interior along with new carpeting, refinished hardwood floors, and remodeled bathrooms. New roof (2018). Plenty of natural light! The first floor master has a huge walk in closet and en suite. Plenty of room to gather around the great room and enjoy the fire or watch TV. Large kitchen flows into the dining area. There are three bedrooms upstairs, the largest of which has the capability (and space) to get plumbed for a full bath in the future (builder option) creating a second master suite/in-law quarters. Three car garage fits your cars and tools! Close to expressways and shopping! This is your future home! Nothing to do but move in!! Schedule your showing today!!!
Location
State MI
County Livingston
Area Hartland Twp
Direction 23 to Highland Lake Rd (M59) to Clark to Matthew Lane
Rooms
Other Rooms Bath - Lav
Basement Unfinished
Kitchen Dishwasher, Disposal, Dryer, Microwave, Free-Standing Gas Range, Free-Standing Refrigerator, Washer
Interior
Interior Features Humidifier, Water Softener (owned)
Hot Water Natural Gas
Heating Forced Air
Cooling Ceiling Fan(s), Central Air
Fireplaces Type Gas
Fireplace yes
Appliance Dishwasher, Disposal, Dryer, Microwave, Free-Standing Gas Range, Free-Standing Refrigerator, Washer
Heat Source Natural Gas
Laundry 1
Exterior
Parking Features Attached, Direct Access, Door Opener, Electricity
Garage Description 3 Car
Roof Type Asphalt
Porch Porch - Covered
Road Frontage Paved
Garage yes
Building
Lot Description Sprinkler(s)
Foundation Basement
Sewer Sewer-Sanitary
Water Community
Architectural Style Cape Cod
Warranty No
Level or Stories 2 Story
Structure Type Brick,Vinyl
Schools
School District Hartland
Others
Tax ID 0822303014
Ownership Private Owned,Short Sale - No
Assessment Amount $167
Acceptable Financing Cash, Conventional
Listing Terms Cash, Conventional
Financing Cash,Conventional
Read Less Info
Want to know what your home might be worth? Contact us for a FREE valuation!

Our team is ready to help you sell your home for the highest possible price ASAP

©2025 Realcomp II Ltd. Shareholders
Bought with Chestnut Real Estate
"My job is to find and attract mastery-based agents to the office, protect the culture, and make sure everyone is happy! "

