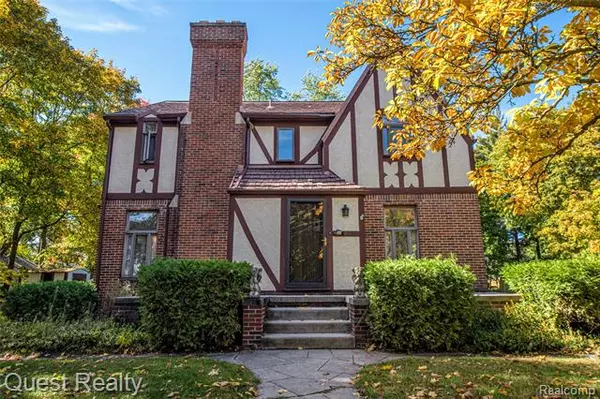$264,000
$268,900
1.8%For more information regarding the value of a property, please contact us for a free consultation.
4 Beds
3 Baths
2,671 SqFt
SOLD DATE : 01/07/2021
Key Details
Sold Price $264,000
Property Type Single Family Home
Sub Type Historic,Tudor
Listing Status Sold
Purchase Type For Sale
Square Footage 2,671 sqft
Price per Sqft $98
Subdivision James Clarence Simonson Add
MLS Listing ID 2200085990
Sold Date 01/07/21
Style Historic,Tudor
Bedrooms 4
Full Baths 3
HOA Y/N no
Originating Board Realcomp II Ltd
Year Built 1928
Annual Tax Amount $4,234
Lot Size 0.550 Acres
Acres 0.55
Lot Dimensions 146x165x146x165
Property Description
Fall in love w/this classic English Tudor home in historic Holly nestled on 3 lots spanning 1/2 acre! Steel shake roof w/warranty, elaborate brick chimney,stucco details, gorgeous lead & stained glass windows. 3 car det garage plus shed, picturesque property w/Koi pond. All of the original charm remains w/ this home inc coved ceilings/archways, gleaming wood floors, ornate trim & moldings, formal dining w/original light fixture & casted plaster trim. Living rm w/fireplace & unique 'sitting' area could be small office. Original parlor could be library/office or 1st floor bed. Kitchen w/newer apps, nook & family rm is an addition & offers open floor plan. Huge 1st floor laundry & 1st floor remodeled (2020) ADA compliant full bath. Fully accessible wheelchair ramp in back of home & chair lift to upstairs beds (seller will remove if desired). Mstr bed w/dressing room & 3 large bedrooms upstairs along w/full bath. Home is ADA compliant, was approved senior/handicapped facility. Must see!!
Location
State MI
County Oakland
Area Holly Vlg
Direction Holly Rd turns into Maple Street to North on Park Avenue
Rooms
Other Rooms Living Room
Basement Unfinished
Kitchen ENERGY STAR qualified dishwasher, Disposal, Dryer, Microwave, Free-Standing Electric Range, ENERGY STAR qualified refrigerator, Stainless Steel Appliance(s), Washer
Interior
Interior Features Cable Available, High Spd Internet Avail
Hot Water Natural Gas
Heating Forced Air
Cooling Ceiling Fan(s), Central Air
Fireplaces Type Natural
Fireplace yes
Appliance ENERGY STAR qualified dishwasher, Disposal, Dryer, Microwave, Free-Standing Electric Range, ENERGY STAR qualified refrigerator, Stainless Steel Appliance(s), Washer
Heat Source Natural Gas
Laundry 1
Exterior
Exterior Feature Fenced, Outside Lighting
Garage Detached, Door Opener, Electricity
Garage Description 3 Car
Roof Type Metal
Accessibility Accessible Approach with Ramp, Accessible Central Living Area, Accessible Common Area, Accessible Doors, Accessible Entrance, Accessible Full Bath, Accessible Hallway(s), Stair Lift
Road Frontage Paved
Garage yes
Building
Foundation Basement, Crawl
Sewer Sewer-Sanitary
Water Municipal Water
Architectural Style Historic, Tudor
Warranty No
Level or Stories 1 1/2 Story
Structure Type Brick,Stucco/EIFS
Schools
School District Holly
Others
Pets Allowed Yes
Tax ID 0134177028
Ownership Private Owned,Short Sale - No
Acceptable Financing Cash, Conventional, FHA, VA
Rebuilt Year 1964
Listing Terms Cash, Conventional, FHA, VA
Financing Cash,Conventional,FHA,VA
Read Less Info
Want to know what your home might be worth? Contact us for a FREE valuation!

Our team is ready to help you sell your home for the highest possible price ASAP

©2024 Realcomp II Ltd. Shareholders
Bought with Coldwell Banker Professionals

"My job is to find and attract mastery-based agents to the office, protect the culture, and make sure everyone is happy! "






