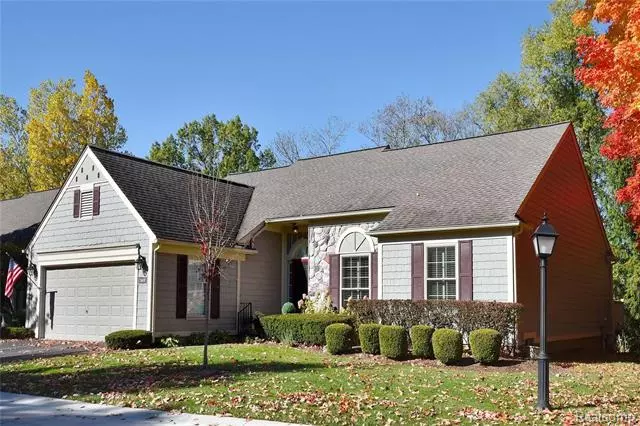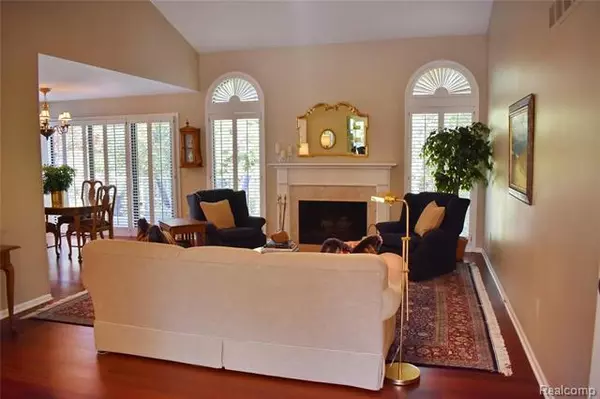$569,000
$569,000
For more information regarding the value of a property, please contact us for a free consultation.
2 Beds
3 Baths
1,755 SqFt
SOLD DATE : 11/23/2020
Key Details
Sold Price $569,000
Property Type Condo
Sub Type Ranch
Listing Status Sold
Purchase Type For Sale
Square Footage 1,755 sqft
Price per Sqft $324
Subdivision Southkirk Village Occpn 500
MLS Listing ID 2200083801
Sold Date 11/23/20
Style Ranch
Bedrooms 2
Full Baths 3
HOA Fees $424/mo
HOA Y/N yes
Originating Board Realcomp II Ltd
Year Built 1989
Annual Tax Amount $4,531
Property Description
Must see!!! Highly sought after detached condo in the Heathers Community on a corner wooded lot. Attention to detail throughout featuring great room with gas fireplace, cathedral ceiling and hardwood floor. Center island kitchen boasts hardwood floor, Corian counters, cozy breakfast area and doorwall to wrap around deck. 1st floor office/library w/built-in bookcases and plantation shutters. Cathedral ceiling, plantation shutters and private deck will make you fall in love with the 1st floor master bedroom plus luxurious master bath w/ jetted tub & WIC. Additional bedroom on the main floor. Finished lower level boasts billiard room, family room, bedroom, full bath & tons of storage. 1st floor laundry room w/stackable washer & dryer. Covered porch and wrap around deck. 2 car garage & newer windows. Club membership available including clubhouse, dining, golf, tennis, & pool. Bloomfield Hills schools. Don't miss seeing this home so you can enjoy the Heather's lifestyle. 2 hr notice
Location
State MI
County Oakland
Area Bloomfield Twp
Direction The Heathers, Upper Scotsborough Way, veer right to Loch Creek Way, go over bridge, on right side
Rooms
Other Rooms Great Room
Basement Finished
Kitchen Electric Cooktop, Dishwasher, Disposal, Built-In Electric Oven, Self Cleaning Oven, Free-Standing Refrigerator, Vented Exhaust Fan, Washer/Dryer Stacked
Interior
Interior Features Air Cleaner, Cable Available, High Spd Internet Avail, Humidifier, Jetted Tub, Programmable Thermostat, Security Alarm (owned)
Hot Water Natural Gas
Heating Baseboard, Forced Air
Cooling Ceiling Fan(s), Central Air
Fireplaces Type Gas
Fireplace yes
Appliance Electric Cooktop, Dishwasher, Disposal, Built-In Electric Oven, Self Cleaning Oven, Free-Standing Refrigerator, Vented Exhaust Fan, Washer/Dryer Stacked
Heat Source Electric, Natural Gas
Laundry 1
Exterior
Exterior Feature Club House, Grounds Maintenance, Outside Lighting, Pool - Common, Pool - Inground, Private Entry, Tennis Court
Parking Features Attached, Direct Access, Door Opener, Electricity
Garage Description 2 Car
Roof Type Asphalt
Porch Deck, Porch - Covered
Road Frontage Paved
Garage yes
Private Pool 1
Building
Lot Description Corner Lot, Golf Community, Sprinkler(s), Wooded
Foundation Basement
Sewer Sewer-Sanitary
Water Municipal Water
Architectural Style Ranch
Warranty No
Level or Stories 1 Story
Structure Type Brick,Cedar,Stone,Wood
Schools
School District Bloomfield Hills
Others
Pets Allowed Yes
Tax ID 1902477025
Ownership Private Owned,Short Sale - No
Acceptable Financing Cash, Conventional
Listing Terms Cash, Conventional
Financing Cash,Conventional
Read Less Info
Want to know what your home might be worth? Contact us for a FREE valuation!

Our team is ready to help you sell your home for the highest possible price ASAP

©2024 Realcomp II Ltd. Shareholders
Bought with The Brokerage Real Estate Enthusiasts

"My job is to find and attract mastery-based agents to the office, protect the culture, and make sure everyone is happy! "






