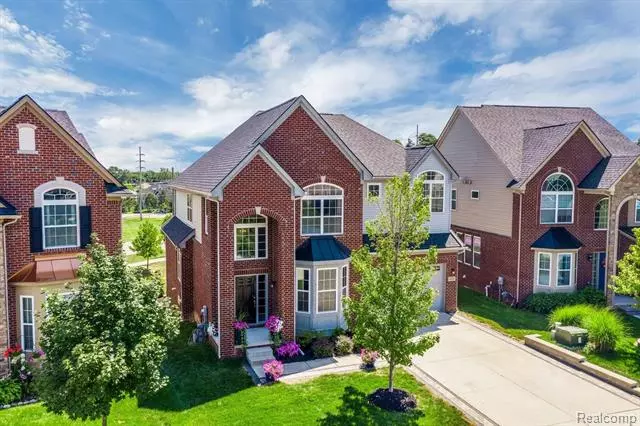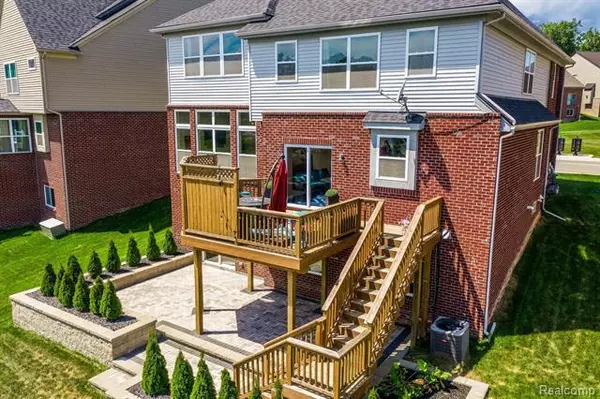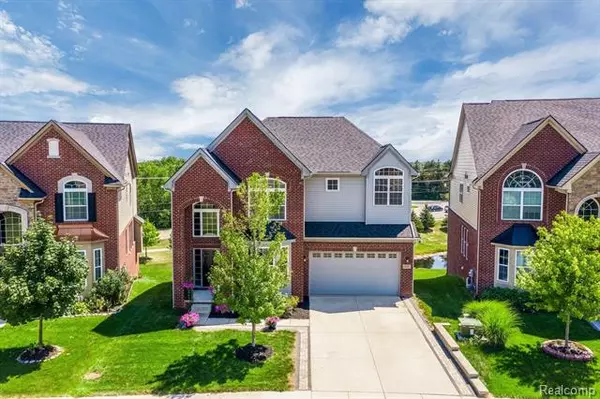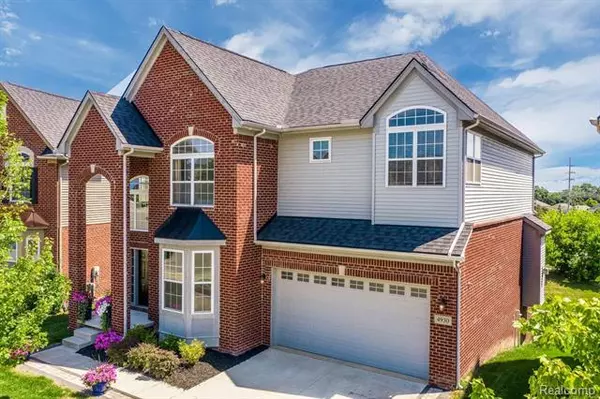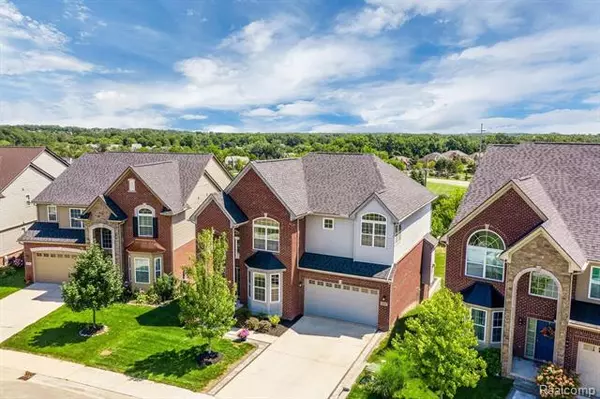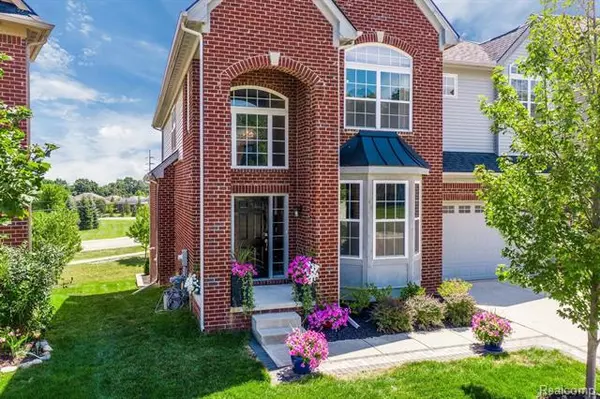$445,000
$469,000
5.1%For more information regarding the value of a property, please contact us for a free consultation.
4 Beds
4.5 Baths
3,202 SqFt
SOLD DATE : 10/30/2020
Key Details
Sold Price $445,000
Property Type Single Family Home
Sub Type Colonial
Listing Status Sold
Purchase Type For Sale
Square Footage 3,202 sqft
Price per Sqft $138
Subdivision Stonegate South Condo Occpn 2057
MLS Listing ID 2200080205
Sold Date 10/30/20
Style Colonial
Bedrooms 4
Full Baths 4
Half Baths 1
Construction Status Platted Sub.
HOA Fees $56/qua
HOA Y/N yes
Originating Board Realcomp II Ltd
Year Built 2014
Annual Tax Amount $7,234
Lot Size 6,969 Sqft
Acres 0.16
Lot Dimensions 44x124x67x121
Property Description
Welcome Home to this stunningly built colonial! One could say this was the most well thought out floor plan built. This 4 bedroom, 4 full and 1 half bath, fully finished LL with walkout is sure to impress! Every square inch was taken into consideration with main floor featuring a formal mud room, walk-in pantry, large over-sized kitchen island, architectural staircases, butler's pantry, formal office, dining room, two-story great room with expansive windows overlooking beautiful commons with water fountain. SS appliances, eat-in kitchen, all leading out to a private deck. Master suite with ceiling detail, dual walk-in closets, over-sized master bath with soaking tub, large shower and dual vanities. LL is perfect for entertaining with tons of natural light, full bath, theater area, all leading out to impeccable custom paver patio with no rear houses in sight! Welcome Home!
Location
State MI
County Oakland
Area Orion Twp
Direction North on Squirrel, west on Dutton, north into sub
Rooms
Other Rooms Bedroom - Mstr
Basement Finished, Walkout Access
Kitchen Bar Fridge, Gas Cooktop, Dishwasher, Disposal, Dryer, Microwave, Double Oven, Stainless Steel Appliance(s), Washer, Wine Cooler, Wine Refrigerator
Interior
Interior Features Cable Available, High Spd Internet Avail, Humidifier, Jetted Tub, Programmable Thermostat, Wet Bar
Hot Water Natural Gas
Heating Forced Air
Cooling Central Air
Fireplaces Type Gas
Fireplace yes
Appliance Bar Fridge, Gas Cooktop, Dishwasher, Disposal, Dryer, Microwave, Double Oven, Stainless Steel Appliance(s), Washer, Wine Cooler, Wine Refrigerator
Heat Source Natural Gas
Exterior
Exterior Feature Chimney Cap(s), Permeable Paving, Satellite Dish
Parking Features Attached, Direct Access, Door Opener, Electricity
Garage Description 2 Car
Roof Type Asphalt
Porch Porch - Covered
Road Frontage Paved
Garage yes
Building
Foundation Basement
Sewer Sewer-Sanitary
Water Municipal Water
Architectural Style Colonial
Warranty No
Level or Stories 2 Story
Structure Type Brick Siding
Construction Status Platted Sub.
Schools
School District Lake Orion
Others
Pets Allowed Yes
Tax ID 0936403046
Ownership Private Owned,Short Sale - No
Assessment Amount $1
Acceptable Financing Cash, Conventional, VA
Listing Terms Cash, Conventional, VA
Financing Cash,Conventional,VA
Read Less Info
Want to know what your home might be worth? Contact us for a FREE valuation!

Our team is ready to help you sell your home for the highest possible price ASAP

©2024 Realcomp II Ltd. Shareholders
Bought with Amin Realty

"My job is to find and attract mastery-based agents to the office, protect the culture, and make sure everyone is happy! "

