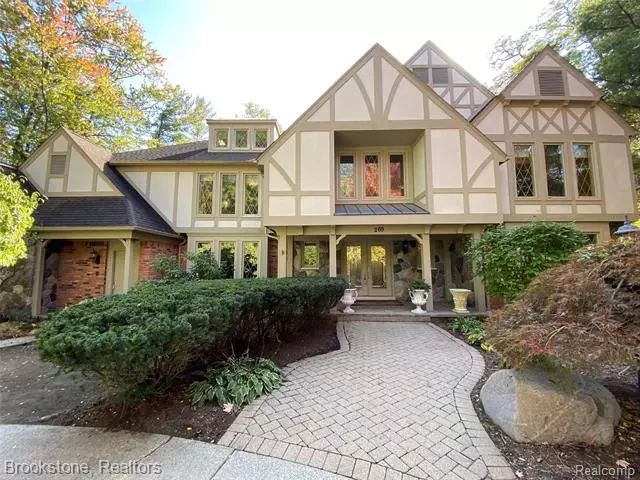$1,050,000
$1,090,000
3.7%For more information regarding the value of a property, please contact us for a free consultation.
7 Beds
6 Baths
6,654 SqFt
SOLD DATE : 07/02/2021
Key Details
Sold Price $1,050,000
Property Type Single Family Home
Sub Type Colonial,Tudor
Listing Status Sold
Purchase Type For Sale
Square Footage 6,654 sqft
Price per Sqft $157
Subdivision Chestnut Hills Sub
MLS Listing ID 2200098690
Sold Date 07/02/21
Style Colonial,Tudor
Bedrooms 7
Full Baths 5
Half Baths 2
HOA Y/N no
Originating Board Realcomp II Ltd
Year Built 1981
Annual Tax Amount $22,317
Lot Size 0.760 Acres
Acres 0.76
Lot Dimensions 202 x 224 x 221 x 143
Property Description
Premium location in the city of Bloomfield Hills. Grand English Tudor style home welcomes you with crystal chandeliers, stunning dual staircase, marble foyer, chef's gourmet kitchen with upscale appliances. Elegant living and dining rooms with crown moldings, large master bedroom w/his and her closets, billiard table, tons of storage, large closets. Finished walkout basement w/wet bar & movie theatre, 2 bedrooms nanny/in law suite, and second laundry room. Large fenced back yard. Originally was built by a Bloomfield Hills builder as his primary residence w/fine craftsmanship. Zoned heating on each level, 4 car heated garage and 4 gas fireplaces. Entire house and deck are freshly painted, new carpet throughout, just needs your personal touch and decorating. Close to all private schools and Award Winning Bloomfield Hills Schools, shopping, restaurants, golf courses and expressways. Sold as is.
Location
State MI
County Oakland
Area Bloomfield Hills
Direction Long Lake to Lahser Rd
Rooms
Basement Walkout Access
Kitchen Vented Exhaust Fan, Built-In Electric Oven, Built-In Refrigerator, Dishwasher, Disposal, Gas Cooktop, Microwave, Stainless Steel Appliance(s), Trash Compactor, Warming Drawer
Interior
Interior Features Humidifier, High Spd Internet Avail, Programmable Thermostat, Wet Bar, Cable Available
Hot Water Natural Gas
Heating Forced Air
Cooling Central Air
Fireplaces Type Gas
Fireplace yes
Appliance Vented Exhaust Fan, Built-In Electric Oven, Built-In Refrigerator, Dishwasher, Disposal, Gas Cooktop, Microwave, Stainless Steel Appliance(s), Trash Compactor, Warming Drawer
Heat Source Natural Gas
Exterior
Exterior Feature Lighting, Fenced
Parking Features Direct Access, Electricity, Door Opener, Side Entrance, Heated, Attached
Garage Description 4 Car
Fence Fenced
Roof Type Asphalt
Porch Deck, Patio
Road Frontage Paved
Garage yes
Building
Foundation Basement
Sewer Public Sewer (Sewer-Sanitary)
Water Public (Municipal)
Architectural Style Colonial, Tudor
Warranty No
Level or Stories 3 Story
Structure Type Brick,Other,Stone,Wood
Schools
School District Bloomfield Hills
Others
Pets Allowed Yes
Tax ID 1910303004
Ownership Short Sale - No,Private Owned
Acceptable Financing Cash, Conventional
Rebuilt Year 2005
Listing Terms Cash, Conventional
Financing Cash,Conventional
Read Less Info
Want to know what your home might be worth? Contact us for a FREE valuation!

Our team is ready to help you sell your home for the highest possible price ASAP

©2024 Realcomp II Ltd. Shareholders
Bought with The Agency Hall & Hunter

"My job is to find and attract mastery-based agents to the office, protect the culture, and make sure everyone is happy! "

