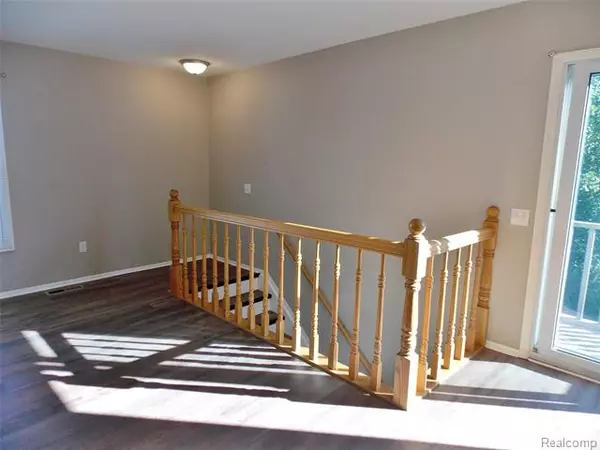$115,000
$119,800
4.0%For more information regarding the value of a property, please contact us for a free consultation.
2 Beds
1 Bath
882 SqFt
SOLD DATE : 12/23/2020
Key Details
Sold Price $115,000
Property Type Condo
Sub Type Raised Ranch
Listing Status Sold
Purchase Type For Sale
Square Footage 882 sqft
Price per Sqft $130
Subdivision Keatington New Town Occpn 52
MLS Listing ID 2200077344
Sold Date 12/23/20
Style Raised Ranch
Bedrooms 2
Full Baths 1
HOA Fees $245/mo
HOA Y/N yes
Originating Board Realcomp II Ltd
Year Built 1974
Annual Tax Amount $761
Property Description
Beautifully updated end unit Condominium. This location is perfect tucked in the back of the complex facing lovely trees & woods. Gorgeous new Life Proof laminate Lifetime flooring throughout the entire Condo & this unit has been completely painted. Newer front door & screen, windows, wood bannister, cabinets & lightening has all been updated. The great room is generously sized offering lots of natural light with awesome corner views. The master bedroom is large & offers a 5 x 8 walk-in closet. This condo has plenty of storage and a 1 Car Garage. Condo residents have Lake privileges on private all sports Lake Voorheis. Association fee is $245 a month which includes: sewer, water, trash, lawn care, maintenance for ground and structure. Seller to pay $5,000 assessment at closing. Close to parks, shopping, dining & easy access to I-75. Own your own home for less than leasing. Very nice Condo! Clean! Turn-Key & a Must See!
Location
State MI
County Oakland
Area Orion Twp
Direction Off Waldon into Keatington New Town onto Stoney Ridge to Maplewood where it dead ends. 1st end unit facing woods.
Rooms
Other Rooms Bath - Full
Kitchen Dishwasher, Disposal, Dryer, Microwave, Free-Standing Gas Oven, Free-Standing Refrigerator, Washer
Interior
Interior Features High Spd Internet Avail, Programmable Thermostat
Hot Water Natural Gas
Heating Forced Air
Cooling Central Air
Fireplace no
Appliance Dishwasher, Disposal, Dryer, Microwave, Free-Standing Gas Oven, Free-Standing Refrigerator, Washer
Heat Source Natural Gas
Laundry 1
Exterior
Parking Features 1 Assigned Space, Attached, Electricity
Garage Description 1 Car
Waterfront Description Beach Access,Lake Privileges,Lake/River Priv
Water Access Desc All Sports Lake,Swim Association
Roof Type Asphalt
Porch Porch
Road Frontage Paved
Garage yes
Building
Lot Description Wooded
Foundation Slab
Sewer Sewer-Sanitary
Water Municipal Water
Architectural Style Raised Ranch
Warranty No
Level or Stories 1 Story Up
Structure Type Aluminum
Schools
School District Lake Orion
Others
Pets Allowed Yes
Tax ID 0929226229
Ownership Private Owned,Short Sale - No
Acceptable Financing Cash, Conventional, FHA, VA
Rebuilt Year 2020
Listing Terms Cash, Conventional, FHA, VA
Financing Cash,Conventional,FHA,VA
Read Less Info
Want to know what your home might be worth? Contact us for a FREE valuation!

Our team is ready to help you sell your home for the highest possible price ASAP

©2024 Realcomp II Ltd. Shareholders
Bought with Powell Real Estate

"My job is to find and attract mastery-based agents to the office, protect the culture, and make sure everyone is happy! "






