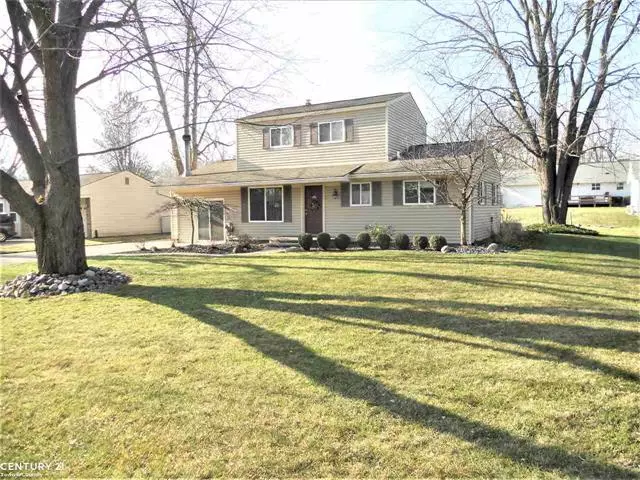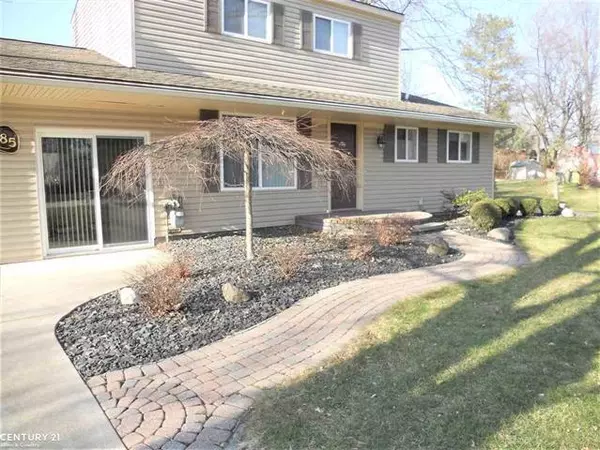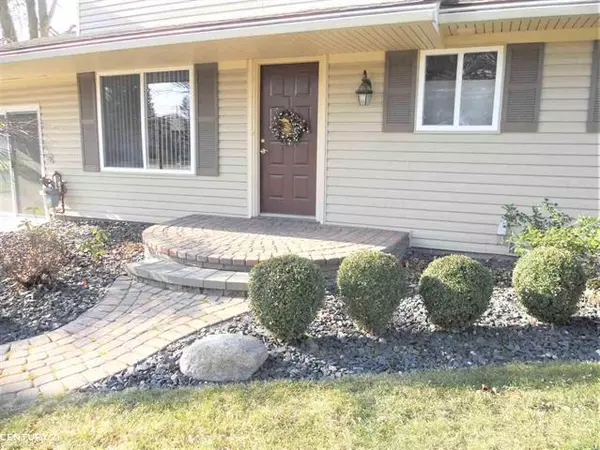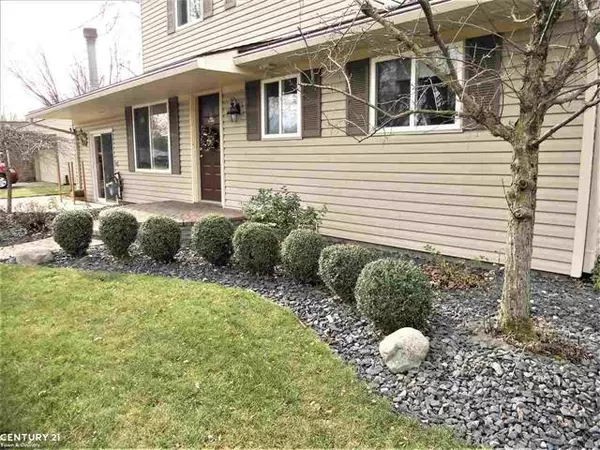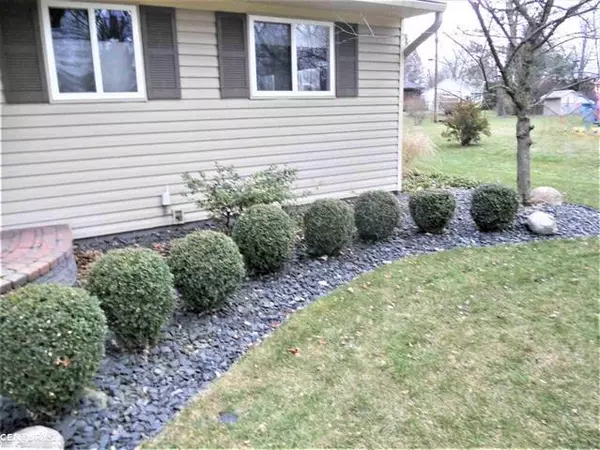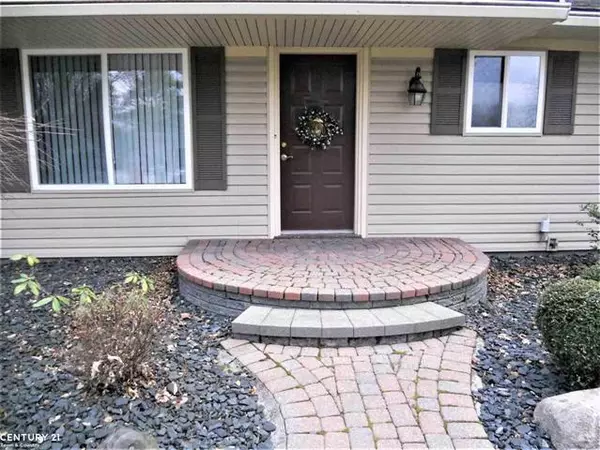$242,000
$244,900
1.2%For more information regarding the value of a property, please contact us for a free consultation.
3 Beds
2 Baths
1,650 SqFt
SOLD DATE : 02/24/2021
Key Details
Sold Price $242,000
Property Type Single Family Home
Sub Type Bungalow,Cape Cod,Contemporary
Listing Status Sold
Purchase Type For Sale
Square Footage 1,650 sqft
Price per Sqft $146
Subdivision Jones Woodside
MLS Listing ID 58050030184
Sold Date 02/24/21
Style Bungalow,Cape Cod,Contemporary
Bedrooms 3
Full Baths 2
HOA Y/N no
Originating Board MiRealSource
Year Built 1964
Annual Tax Amount $1,726
Lot Size 10,018 Sqft
Acres 0.23
Lot Dimensions 80X125
Property Description
GREAT SPLIT LEVEL HOME W/MECHANICS INSULATED, HEATED, OVER-SIZED GARAGE, W/220 & INCLDS AIR COMPRESSOR. LIGHTED UPPER LEVEL FOR TONS OF STORAGE. REFINISHED HARDWOOD FLOORING. ALL NEW INTERIOR NEUTRAL PAINT. UPGRADED WHITE WOODWORK & WHITE INTERIOR DOORS. SOME NWR FIXTURES. NATURAL STONE FRPL W/MANTEL & HEATILATOR IN FAM RM. RECESSED LIGHTING. CEILING FANS W/REMOTES. 2 FULL BATHS, 1 W/JET-TUB. 2ND FULL BATH IS OFF PRIMARY BEDROOM, W/WIC & HUGE WALL OF CLOSETS. 1ST FLR LAUN RM W/STORAGE & TUB. KITCHEN APPLIANCES, WASHER, DRYER INCL. LRG COVERED PATIO IS WIRED FOR HOT TUB. PROFESSIONALLY LANDSCAPED W/BRICK PAVERS & OUTDOOR LIGHTING. BRICK PAVER WALKS & PORCH. SPRINKLER SYSTEM. SHED. NWR GUTTERS & COVERS. NEWER ROOF, UPDATED FURNACE MOTOR, C/A, NWR HMIDF & NWR WINDOWS. XTRA INSULATION. SECURITY SYSTEM. CITY WATER & CITY SEWER. PAVED STREET. CLOSE TO ALL TYPES OF SHOPPING. 1 1/2 MILES TO STONEY CREEK, WALK TO MACOMB ORCHARD BIKE & WALKING TRAILS.
Location
State MI
County Macomb
Area Washington Twp
Direction NORTH OF 26 MILE, WEST OF VAN DYKE.
Rooms
Other Rooms Bedroom - Mstr
Kitchen Dishwasher, Disposal, Dryer, Microwave, Range/Stove, Refrigerator, Washer
Interior
Interior Features Spa/Hot-tub
Heating Forced Air
Cooling Ceiling Fan(s), Central Air
Fireplaces Type Natural
Fireplace yes
Appliance Dishwasher, Disposal, Dryer, Microwave, Range/Stove, Refrigerator, Washer
Exterior
Parking Features Door Opener, Electricity, Heated, Workshop
Garage Description 2.5 Car
Porch Patio, Porch
Garage yes
Building
Lot Description Sprinkler(s)
Foundation Crawl
Sewer Sewer-Sanitary
Water Municipal Water
Architectural Style Bungalow, Cape Cod, Contemporary
Level or Stories 1 1/2 Story
Structure Type Vinyl
Schools
School District Romeo
Others
Tax ID 0433277011
SqFt Source Estimated
Acceptable Financing Cash, Conventional, FHA, VA
Listing Terms Cash, Conventional, FHA, VA
Financing Cash,Conventional,FHA,VA
Read Less Info
Want to know what your home might be worth? Contact us for a FREE valuation!

Our team is ready to help you sell your home for the highest possible price ASAP

©2024 Realcomp II Ltd. Shareholders
Bought with Century 21 Town & Country-Shelby

"My job is to find and attract mastery-based agents to the office, protect the culture, and make sure everyone is happy! "

