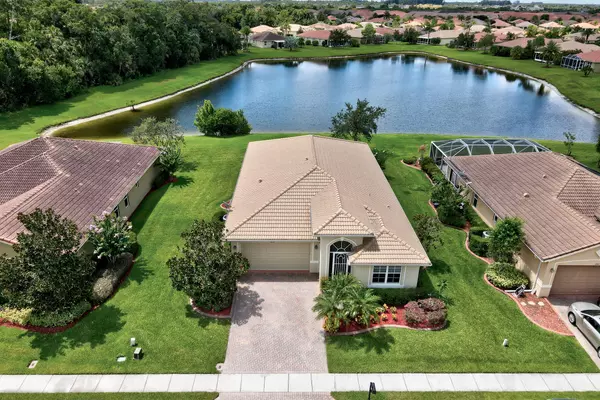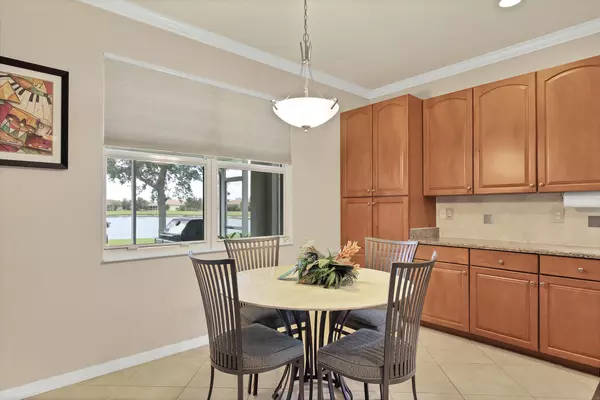Bought with 1st Class Real Estate Paradise Homes
$528,250
$545,000
3.1%For more information regarding the value of a property, please contact us for a free consultation.
3 Beds
2 Baths
2,218 SqFt
SOLD DATE : 11/29/2022
Key Details
Sold Price $528,250
Property Type Single Family Home
Sub Type Single Family Detached
Listing Status Sold
Purchase Type For Sale
Square Footage 2,218 sqft
Price per Sqft $238
Subdivision Woodfield Pd Phase 3 Lot 148 Pbi 20-58
MLS Listing ID RX-10816869
Sold Date 11/29/22
Style Mediterranean
Bedrooms 3
Full Baths 2
Construction Status Resale
HOA Fees $449/mo
HOA Y/N Yes
Min Days of Lease 90
Year Built 2008
Annual Tax Amount $2,315
Tax Year 2021
Lot Size 8,276 Sqft
Property Description
The location is impeccable. The community is active & vibrant. The house is awesome. 3/2/2, Flagler floor plan w/full lake views. Kitchen has granite counters, new farmer's sink & faucet & a new built-in wine refrigerator. Crown Molding/Chair Railings. The owner's bedroom is spacious. All toilets are Kohler High Profile. The Owner's bathroom has dual sinks, Roman tub, walk-in shower & separate water closet. The AC & Water heater are newer at 2 yrs old. The kitchen has a 2-year refrigerator & dishwasher w/a 5-year warranty. The extended lanai is screened & beautifully encompasses the large lake just outside the porch. The lanai has a solid roof over the extension. Generator. Clubhouse has fitness center, tennis, heated pool and spa and full social calendar. Vero's beaches nearby
Location
State FL
County Indian River
Community Woodfield
Area 6331 - County Central (Ir)
Zoning PD
Rooms
Other Rooms Family, Laundry-Inside
Master Bath Dual Sinks, Separate Shower, Separate Tub
Interior
Interior Features Foyer, Kitchen Island, Pantry, Roman Tub, Split Bedroom, Walk-in Closet
Heating Central, Electric
Cooling Central, Electric, Paddle Fans
Flooring Carpet, Laminate, Tile
Furnishings Furniture Negotiable
Exterior
Exterior Feature Screened Patio
Parking Features Driveway, Garage - Attached
Garage Spaces 2.0
Utilities Available Cable, Electric, Public Sewer, Public Water
Amenities Available Billiards, Clubhouse, Community Room, Fitness Center, Game Room, Internet Included, Library, Lobby, Manager on Site, Pool, Spa-Hot Tub, Tennis
Waterfront Description Lake
View Lake
Roof Type Concrete Tile
Exposure North
Private Pool No
Building
Lot Description < 1/4 Acre
Story 1.00
Foundation CBS
Construction Status Resale
Others
Pets Allowed Yes
HOA Fee Include Cable,Lawn Care,Recrtnal Facility,Reserve Funds,Security
Senior Community Verified
Restrictions Lease OK,Lease OK w/Restrict,Tenant Approval
Security Features Entry Card,Gate - Unmanned,Security Sys-Owned
Acceptable Financing Cash, Conventional
Membership Fee Required No
Listing Terms Cash, Conventional
Financing Cash,Conventional
Pets Allowed Number Limit
Read Less Info
Want to know what your home might be worth? Contact us for a FREE valuation!

Our team is ready to help you sell your home for the highest possible price ASAP

"My job is to find and attract mastery-based agents to the office, protect the culture, and make sure everyone is happy! "






