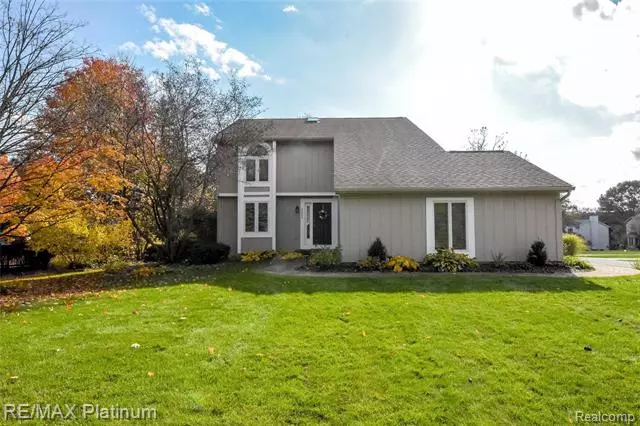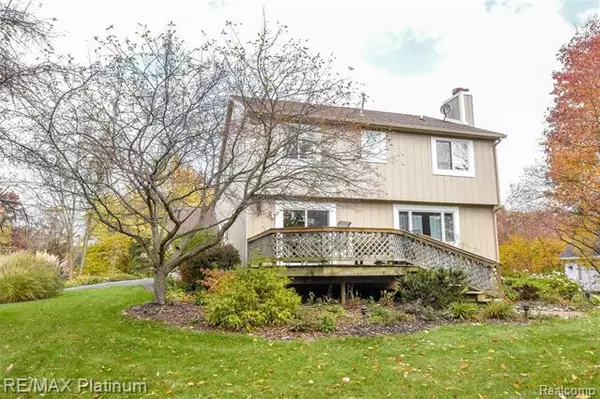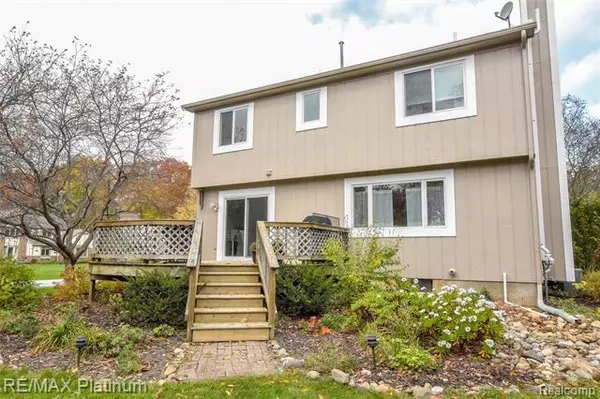$300,000
$299,900
For more information regarding the value of a property, please contact us for a free consultation.
3 Beds
2.5 Baths
1,880 SqFt
SOLD DATE : 12/04/2020
Key Details
Sold Price $300,000
Property Type Single Family Home
Sub Type Contemporary
Listing Status Sold
Purchase Type For Sale
Square Footage 1,880 sqft
Price per Sqft $159
Subdivision Alger Pine Estates No 1
MLS Listing ID 2200088836
Sold Date 12/04/20
Style Contemporary
Bedrooms 3
Full Baths 2
Half Baths 1
HOA Y/N no
Originating Board Realcomp II Ltd
Year Built 1989
Annual Tax Amount $2,999
Lot Size 0.520 Acres
Acres 0.52
Lot Dimensions 102x196x93x180
Property Description
Outstanding Opportunity~~Meticulously Maintained Home with Significant Updates Situated on a Large 1/2 Acre Lot~~Enjoy a Spacious Great Room Filled w/ Natural Light through Newer Windows & Detailed w/ New Carpet & a Warm Fireplace~~Perfect for Entertaining the Great Rm is Open to the Spacious Kitchen and Dining Area Appointed with New LVT Flooring & Appliances~~A Convenient Flex Space off the Foyer offers many Possibilities...Office, Media Rm or Kids Area~~Retire to 1 of 3 Bedrooms including a Spacious Master Suite with Newly Renovated Private Bathroom & Large Organized Walk-in Closet~~Convenient 2nd Floor Laundry includes Washer & Dryer~~Relax on the Rear Deck Overlooking a Deep Rear Yard Surrounded by Mature Landscaping and Trees~~Rest Easy w/ Updates Including: Anderson Windows 2018, HVAC 2014, All Flooring 2020, Fresh Paint Inside & Out 2020, Bathrooms 2019 & Replaced Shingles~~Min to Downtown Brighton, Shopping, Restaurants, I-96/US-23 and Recreation~~Brighton Schools~~Hurry~~
Location
State MI
County Livingston
Area Brighton Twp
Direction Old US-23 to Alger W to address
Rooms
Other Rooms Kitchen
Basement Interior Access Only, Unfinished
Kitchen ENERGY STAR qualified dishwasher, Disposal, Dryer, Microwave, Free-Standing Gas Range, Free-Standing Refrigerator, Washer
Interior
Interior Features High Spd Internet Avail, Programmable Thermostat, Water Softener (owned)
Hot Water Natural Gas
Heating Forced Air
Cooling Ceiling Fan(s), Central Air
Fireplaces Type Gas
Fireplace yes
Appliance ENERGY STAR qualified dishwasher, Disposal, Dryer, Microwave, Free-Standing Gas Range, Free-Standing Refrigerator, Washer
Heat Source Natural Gas
Laundry 1
Exterior
Exterior Feature Outside Lighting
Garage Attached, Direct Access, Door Opener, Electricity, Side Entrance
Garage Description 2 Car
Roof Type Asphalt,Composition
Porch Deck, Porch
Road Frontage Paved
Garage yes
Building
Lot Description Corner Lot, Level, Sprinkler(s)
Foundation Basement
Sewer Septic-Existing
Water Well-Existing
Architectural Style Contemporary
Warranty No
Level or Stories 2 Story
Structure Type Wood
Schools
School District Brighton
Others
Pets Allowed Yes
Tax ID 1217402033
Ownership Private Owned,Short Sale - No
Acceptable Financing Cash, Conventional, FHA, Rural Development, VA
Rebuilt Year 2020
Listing Terms Cash, Conventional, FHA, Rural Development, VA
Financing Cash,Conventional,FHA,Rural Development,VA
Read Less Info
Want to know what your home might be worth? Contact us for a FREE valuation!

Our team is ready to help you sell your home for the highest possible price ASAP

©2024 Realcomp II Ltd. Shareholders
Bought with Real Estate One-Southgate

"My job is to find and attract mastery-based agents to the office, protect the culture, and make sure everyone is happy! "






