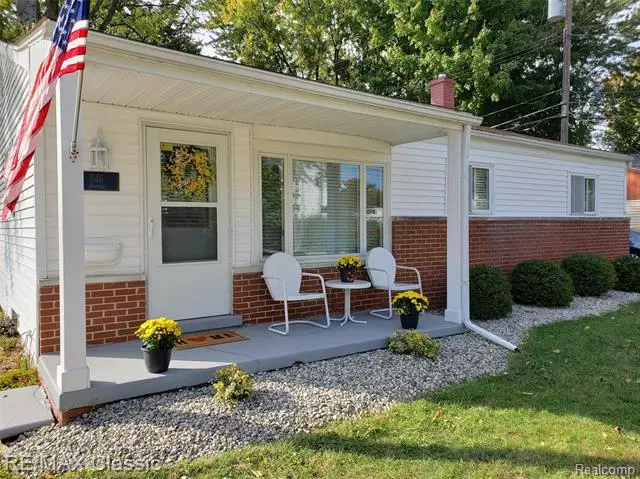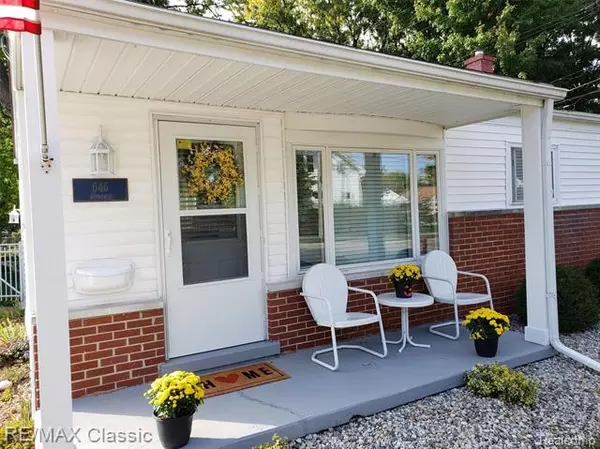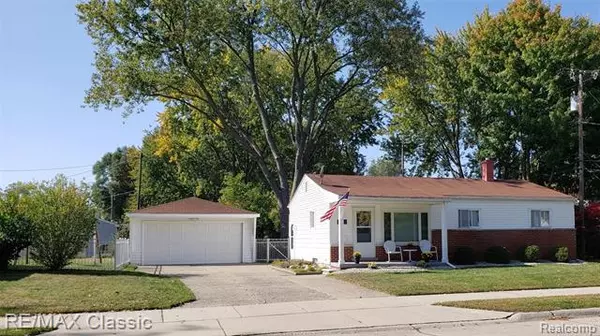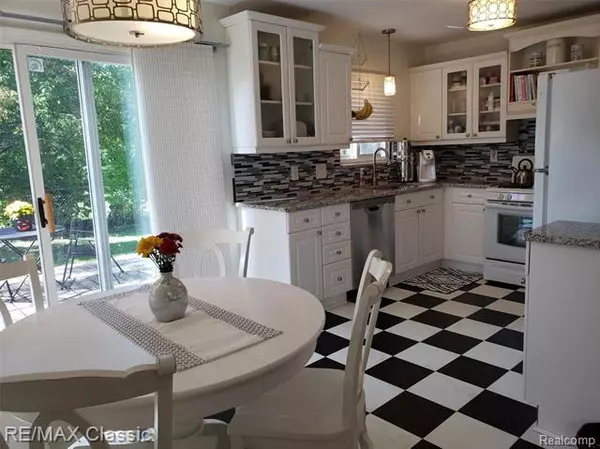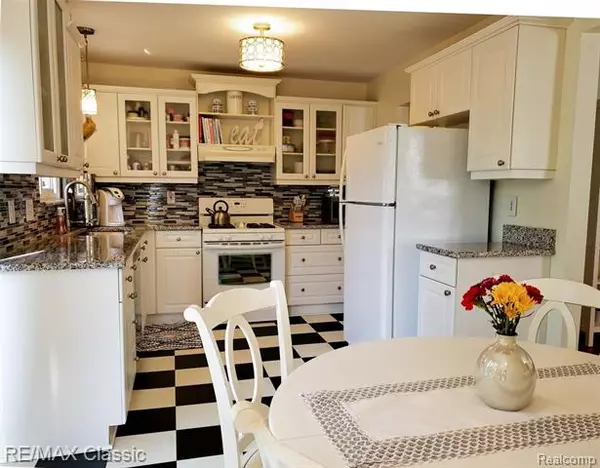$225,000
$217,500
3.4%For more information regarding the value of a property, please contact us for a free consultation.
3 Beds
1 Bath
920 SqFt
SOLD DATE : 12/07/2020
Key Details
Sold Price $225,000
Property Type Single Family Home
Sub Type Ranch
Listing Status Sold
Purchase Type For Sale
Square Footage 920 sqft
Price per Sqft $244
Subdivision Artesia Park
MLS Listing ID 2200089117
Sold Date 12/07/20
Style Ranch
Bedrooms 3
Full Baths 1
Construction Status Platted Sub.
HOA Y/N no
Originating Board Realcomp II Ltd
Year Built 1955
Annual Tax Amount $2,727
Lot Size 6,534 Sqft
Acres 0.15
Lot Dimensions 91x75x91x75
Property Description
Delightful & charming 3 BR ranch ready for new owner(s). Beautiful hardwood floors in LR & BRs. Updated bath & bright white kitchen w/granite & appliances will make your move a great choice. Newer dishwasher & attic fan. Freshly painted t/o 1st level. Freshly painted basement w/brand new carpeting (Sept 2020) provides extra living space/recreation area to enjoy. 2-car garage w/2-car wide driveway convenient for busy schedules. Side yard is great for play area w/cute mulch path behind the garage. Enjoy the low maintenance yard from your 12 X 30 deck. 1-year Home Warranty to new owners at closing. Convenient Clawson location--minutes to downtown, parks, x-ways. Sellers schedules vary w/at home work & school. Pls give @ least 1 hour notice to show. All visitors must adhere to MI Realtors showing guidelines, wear mask, shoe covers & must be accompanied by licensed Realtor at all times. Exclusions: baby monitor in BR#3, BR#1 Drapes/curtains & freezer. Sentri Lock box--sorry no 1-day codes.
Location
State MI
County Oakland
Area Clawson
Direction South off 14 Mile on Bellevue to property on RHS
Rooms
Other Rooms Kitchen
Basement Finished
Kitchen Dishwasher, Dryer, Microwave, Free-Standing Gas Oven, Free-Standing Refrigerator, Washer
Interior
Interior Features Cable Available, High Spd Internet Avail, Programmable Thermostat
Hot Water Natural Gas
Heating Forced Air
Cooling Attic Fan, Ceiling Fan(s), Central Air
Fireplace no
Appliance Dishwasher, Dryer, Microwave, Free-Standing Gas Oven, Free-Standing Refrigerator, Washer
Heat Source Natural Gas
Laundry 1
Exterior
Exterior Feature Fenced, Gutter Guard System, Outside Lighting
Parking Features Detached, Door Opener, Electricity
Garage Description 2 Car
Roof Type Asphalt
Porch Deck
Road Frontage Paved, Pub. Sidewalk
Garage yes
Building
Foundation Basement
Sewer Sewer-Sanitary
Water Municipal Water
Architectural Style Ranch
Warranty Yes
Level or Stories 1 Story
Structure Type Brick,Vinyl
Construction Status Platted Sub.
Schools
School District Clawson
Others
Tax ID 2503152063
Ownership Private Owned,Short Sale - No
Acceptable Financing Cash, Conventional, FHA, VA
Listing Terms Cash, Conventional, FHA, VA
Financing Cash,Conventional,FHA,VA
Read Less Info
Want to know what your home might be worth? Contact us for a FREE valuation!

Our team is ready to help you sell your home for the highest possible price ASAP

©2024 Realcomp II Ltd. Shareholders
Bought with Weichert Realtors Excel

"My job is to find and attract mastery-based agents to the office, protect the culture, and make sure everyone is happy! "

