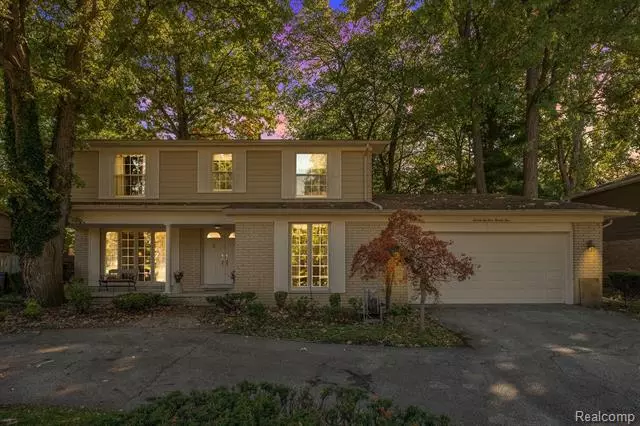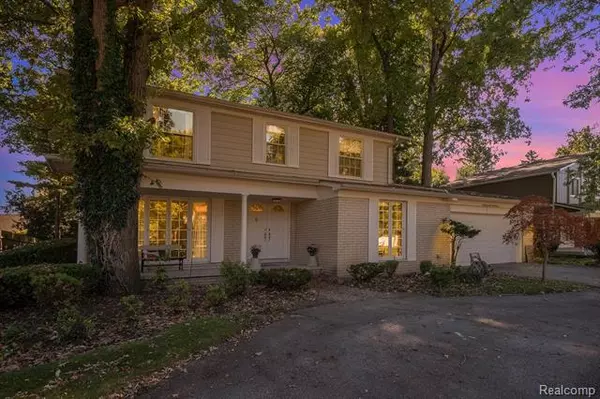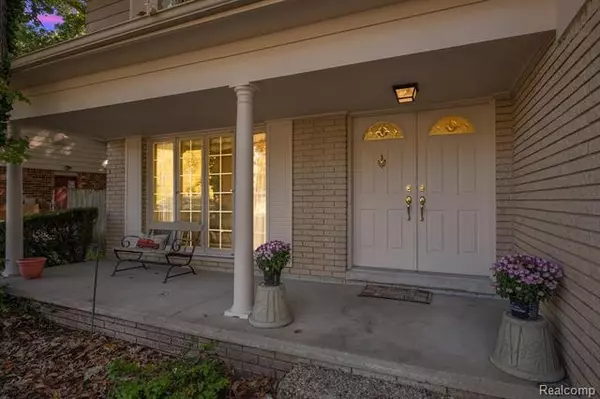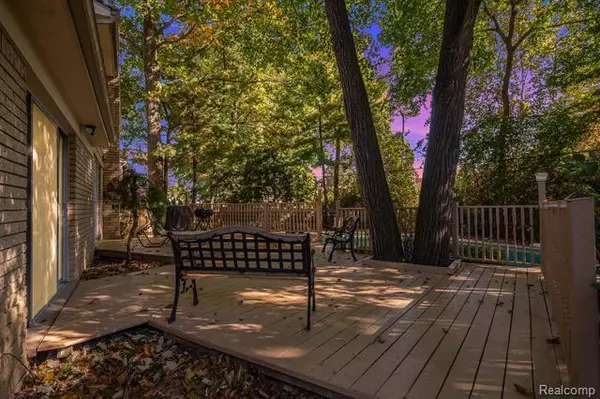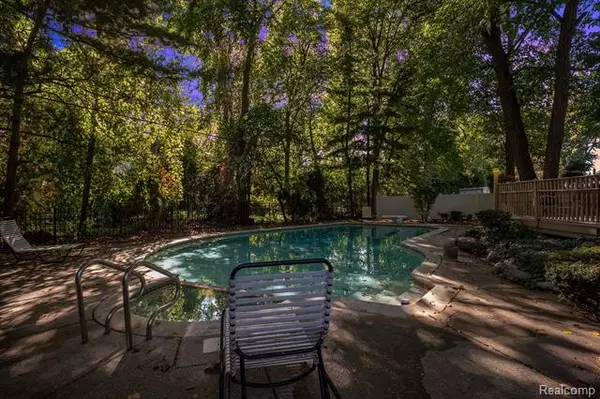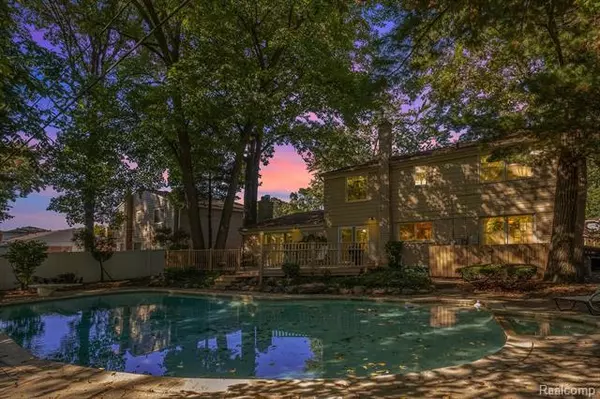$310,000
$295,000
5.1%For more information regarding the value of a property, please contact us for a free consultation.
4 Beds
3 Baths
2,779 SqFt
SOLD DATE : 01/08/2021
Key Details
Sold Price $310,000
Property Type Single Family Home
Sub Type Colonial
Listing Status Sold
Purchase Type For Sale
Square Footage 2,779 sqft
Price per Sqft $111
Subdivision Shevington Forest
MLS Listing ID 2200082921
Sold Date 01/08/21
Style Colonial
Bedrooms 4
Full Baths 2
Half Baths 2
Construction Status Platted Sub.
HOA Y/N no
Originating Board Realcomp II Ltd
Year Built 1970
Annual Tax Amount $5,042
Lot Size 10,890 Sqft
Acres 0.25
Lot Dimensions 82x134
Property Description
This spacious 4 bedroom family home is located near several major freeways putting you in the heart of Metro Detroit. This home has plenty of indoor space for the holidays, and an amazing backyard with a large deck and built in pool for some great summer BBQs. A recently remodeled kitchen is the heart of this home. Granite countertops, stainless steel appliances, a spacious breakfast nook and large pantry add to the selling features of the home. The spacious family room has a large patio door wall to the backyard and includes a natural fireplace and raised ceiling with beams. The dining room has all the space you need for Thanksgiving, with extra space in the adjacent living room. The den off the foyer makes this the perfect home for todays work and school from home needs. Upstairs there are four nice sized bedrooms. The master bedroom has a bath and walk in closet. Cant forget to mention the finished basement with a bar and half bath. Make an appointment to see this great home!
Location
State MI
County Oakland
Area Southfield
Direction Lahser Rd to West on 11 Mile. North on Lincolnshire and W on Shevinton.
Rooms
Other Rooms Bedroom - Mstr
Basement Finished
Kitchen Dishwasher, Disposal, Dryer, Microwave, Built-In Electric Range, Free-Standing Refrigerator, Stainless Steel Appliance(s), Washer
Interior
Interior Features Wet Bar
Hot Water Natural Gas
Heating Forced Air
Cooling Central Air
Fireplaces Type Natural
Fireplace yes
Appliance Dishwasher, Disposal, Dryer, Microwave, Built-In Electric Range, Free-Standing Refrigerator, Stainless Steel Appliance(s), Washer
Heat Source Natural Gas
Laundry 1
Exterior
Exterior Feature Fenced, Outside Lighting, Pool - Inground, Spa/Hot-tub
Parking Features Attached, Direct Access, Door Opener, Electricity
Garage Description 2.5 Car
Roof Type Asphalt
Porch Deck, Porch - Covered
Road Frontage Paved
Garage yes
Private Pool 1
Building
Lot Description Wooded
Foundation Basement
Sewer Sewer-Sanitary
Water Municipal Water
Architectural Style Colonial
Warranty No
Level or Stories 2 Story
Structure Type Aluminum,Brick
Construction Status Platted Sub.
Schools
School District Southfield Public Schools
Others
Pets Allowed Yes
Tax ID 2416453011
Ownership Private Owned,Short Sale - No
Assessment Amount $160
Acceptable Financing Cash, Conventional, FHA, VA, Warranty Deed
Rebuilt Year 2020
Listing Terms Cash, Conventional, FHA, VA, Warranty Deed
Financing Cash,Conventional,FHA,VA,Warranty Deed
Read Less Info
Want to know what your home might be worth? Contact us for a FREE valuation!

Our team is ready to help you sell your home for the highest possible price ASAP

©2024 Realcomp II Ltd. Shareholders
Bought with EXP Realty LLC

"My job is to find and attract mastery-based agents to the office, protect the culture, and make sure everyone is happy! "

