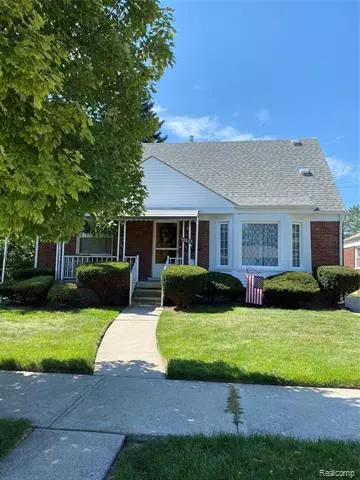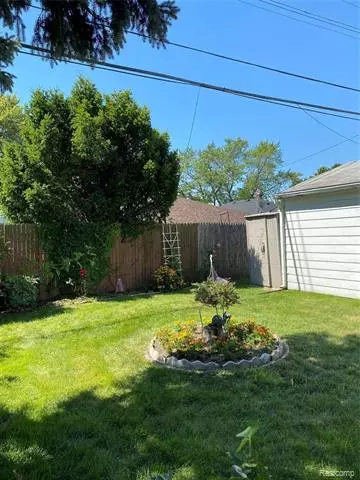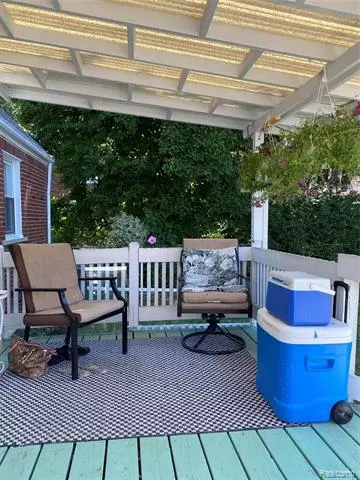$164,000
$164,000
For more information regarding the value of a property, please contact us for a free consultation.
3 Beds
2 Baths
1,144 SqFt
SOLD DATE : 10/01/2020
Key Details
Sold Price $164,000
Property Type Single Family Home
Sub Type Bungalow
Listing Status Sold
Purchase Type For Sale
Square Footage 1,144 sqft
Price per Sqft $143
Subdivision Allen Boulevard Highlands Sub
MLS Listing ID 2200068518
Sold Date 10/01/20
Style Bungalow
Bedrooms 3
Full Baths 1
Half Baths 2
HOA Y/N no
Originating Board Realcomp II Ltd
Year Built 1950
Annual Tax Amount $1,564
Lot Size 5,227 Sqft
Acres 0.12
Lot Dimensions 46.00X113.00
Property Description
Well... here it is, finally. You've been waiting for this one to come to market, remodeled beautifully. Look at those photos. Also check out the room sizes on this home. Very non typical and spacious. There is a handicapped ramp in back going up to the deck, it's removable. Here is everything that is new in 2019/20: AC, Furnace with humidifier, Block Bsmt Wind, Red Oak Flooring, Carpet, Paint, Finished the Bsmt, Doorwall with blinds inside, Kitchen counter and sink, Bathroom sink, Garage door opener, Stove, DW and disposal, Electrical box w breakers. In 2017 the Roof was new and in 2018 the Windows were new. Backyard is amazing to sit and relax, it's so quiet and the scenery is top notch. Fully fenced in and a privacy fence on one side and natural greenery privacy fence on the other. Rear deck is covered and comes off the dining area. Upstairs the loft area has built ins and lots of attic storage. Upper bedroom has 1/2 bath, full bath on main floor and 1/2 bath in Bsmt.
Location
State MI
County Wayne
Area Allen Park
Direction Between Arlington and Euclid off Allen
Rooms
Other Rooms Bath - Full
Basement Finished
Kitchen Dishwasher, Disposal, Free-Standing Gas Range, Range Hood
Interior
Interior Features Cable Available, Humidifier
Hot Water Natural Gas
Heating Forced Air
Cooling Ceiling Fan(s), Central Air
Fireplace no
Appliance Dishwasher, Disposal, Free-Standing Gas Range, Range Hood
Heat Source Natural Gas
Exterior
Exterior Feature Awning/Overhang(s)
Parking Features Detached, Door Opener, Electricity
Garage Description 2 Car
Roof Type Asphalt
Accessibility Accessible Approach with Ramp, Grip-Accessible Features
Porch Porch - Covered
Road Frontage Paved, Pub. Sidewalk
Garage yes
Building
Foundation Basement
Sewer Sewer-Sanitary
Water Municipal Water
Architectural Style Bungalow
Warranty No
Level or Stories 1 1/2 Story
Structure Type Brick
Schools
School District Melvindale Allen Pk
Others
Tax ID 30011040359002
Ownership Private Owned,Short Sale - No
Acceptable Financing Cash, Conventional, FHA, VA
Rebuilt Year 2019
Listing Terms Cash, Conventional, FHA, VA
Financing Cash,Conventional,FHA,VA
Read Less Info
Want to know what your home might be worth? Contact us for a FREE valuation!

Our team is ready to help you sell your home for the highest possible price ASAP

©2025 Realcomp II Ltd. Shareholders
Bought with Real Estate One-Southgate
"My job is to find and attract mastery-based agents to the office, protect the culture, and make sure everyone is happy! "






