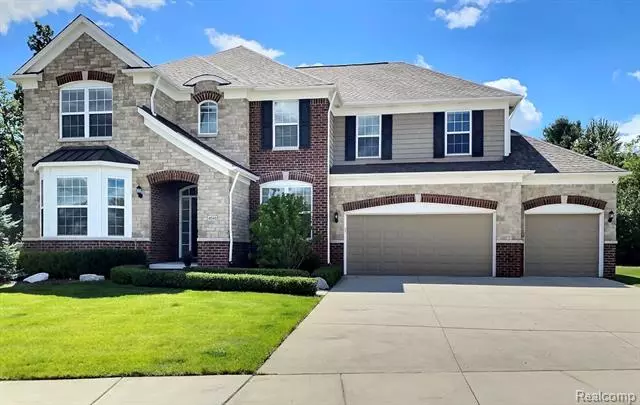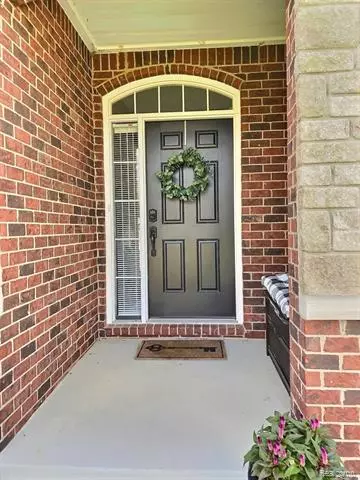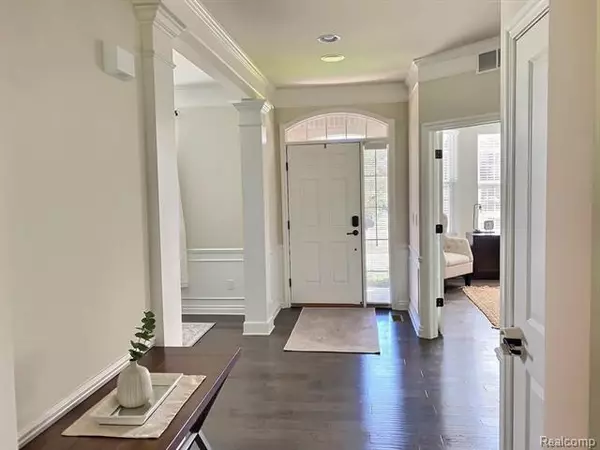$495,000
$495,000
For more information regarding the value of a property, please contact us for a free consultation.
4 Beds
3.5 Baths
3,268 SqFt
SOLD DATE : 10/02/2020
Key Details
Sold Price $495,000
Property Type Single Family Home
Sub Type Colonial
Listing Status Sold
Purchase Type For Sale
Square Footage 3,268 sqft
Price per Sqft $151
Subdivision Stonegate West Condo Occpn 2051
MLS Listing ID 2200070835
Sold Date 10/02/20
Style Colonial
Bedrooms 4
Full Baths 3
Half Baths 1
HOA Fees $46/ann
HOA Y/N yes
Originating Board Realcomp II Ltd
Year Built 2014
Annual Tax Amount $6,734
Lot Size 0.480 Acres
Acres 0.48
Lot Dimensions 70x246x188x16
Property Description
This home is on a half acre park-like wooded lot, one of the largest in the neighborhood. Features include: crown moldings &wainscotting, gourmet kitchen with quartz countertops, walk in pantry, shutter window treatments, custom ledgerock fireplace, built insurround sound speakers throughout first floor & master bath, custom master closet, granite countertops in all full bathrooms, princesssuite with attached full bathroom, 2nd floor laundry room, bonus living room on 2nd floor, 3.5 car garage with built in cabinets, custom paintjob and epoxy floor finish, professional paver patio and landscaping. Basement ready to finish with foundation depth 8'6" and plumbed forbathroom. Home under Pulte 10 year structural warranty. This house is adjacent to Jesse Decker Park for lots of fun and exercise. In anideal location with quick access to I-75, is minutes from downtown Lake Orion, the Rochester Village shopping center, downtown Rochester,Oakland U and Great Lakes Crossing mall.
Location
State MI
County Oakland
Area Orion Twp
Direction Stonegate West Sub Just North of Silverbell and West of Squirrel
Rooms
Other Rooms Library/Study
Basement Daylight, Unfinished
Kitchen Dishwasher, Disposal, Exhaust Fan, Microwave, Built-In Gas Oven, Convection Oven, Self Cleaning Oven, Plumbed For Ice Maker, Built-In Gas Range, Range Hood, Free-Standing Refrigerator, Vented Exhaust Fan
Interior
Interior Features Cable Available, Carbon Monoxide Alarm(s), Egress Window(s), High Spd Internet Avail, Humidifier, Programmable Thermostat, Sound System
Hot Water Natural Gas
Heating Forced Air
Cooling Ceiling Fan(s), Central Air
Fireplaces Type Gas
Fireplace yes
Appliance Dishwasher, Disposal, Exhaust Fan, Microwave, Built-In Gas Oven, Convection Oven, Self Cleaning Oven, Plumbed For Ice Maker, Built-In Gas Range, Range Hood, Free-Standing Refrigerator, Vented Exhaust Fan
Heat Source Natural Gas
Exterior
Parking Features Attached, Direct Access, Door Opener, Electricity, Workshop
Garage Description 3.5 Car
Roof Type Asphalt
Porch Patio, Porch
Road Frontage Paved
Garage yes
Building
Lot Description Wooded
Foundation Basement
Sewer Sewer-Sanitary
Water Municipal Water
Architectural Style Colonial
Warranty No
Level or Stories 2 Story
Structure Type Brick,Vinyl
Schools
School District Lake Orion
Others
Pets Allowed Yes
Tax ID 0936202054
Ownership Private Owned,Short Sale - No
Acceptable Financing Cash, Conventional
Listing Terms Cash, Conventional
Financing Cash,Conventional
Read Less Info
Want to know what your home might be worth? Contact us for a FREE valuation!

Our team is ready to help you sell your home for the highest possible price ASAP

©2024 Realcomp II Ltd. Shareholders
Bought with Advantage First Realty

"My job is to find and attract mastery-based agents to the office, protect the culture, and make sure everyone is happy! "






