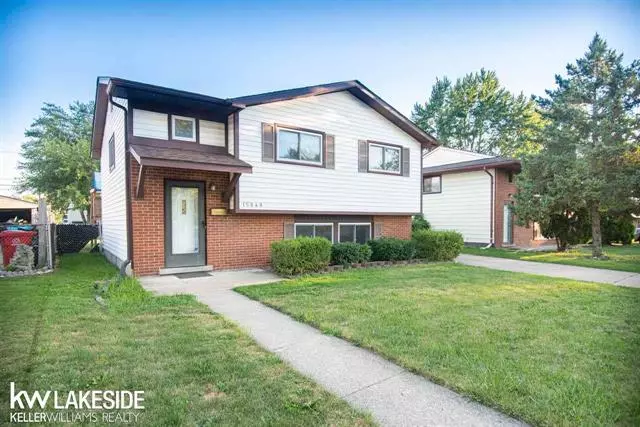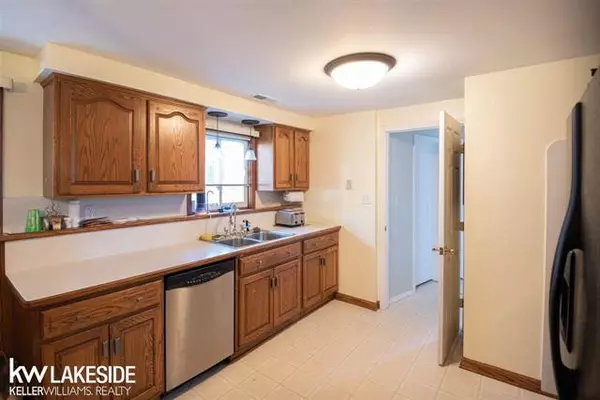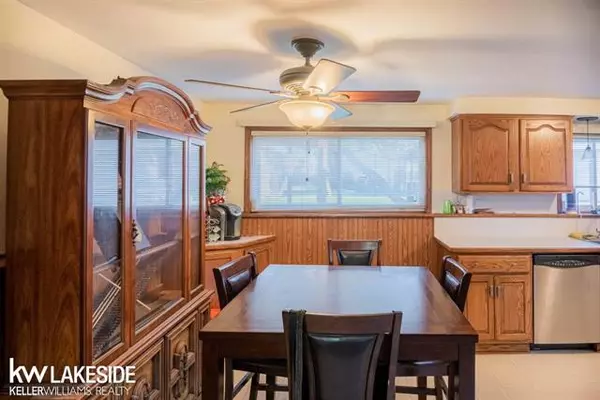$157,000
$160,000
1.9%For more information regarding the value of a property, please contact us for a free consultation.
4 Beds
1.5 Baths
1,523 SqFt
SOLD DATE : 10/09/2020
Key Details
Sold Price $157,000
Property Type Single Family Home
Sub Type Split Level
Listing Status Sold
Purchase Type For Sale
Square Footage 1,523 sqft
Price per Sqft $103
Subdivision Venetian Village Grove
MLS Listing ID 58050020479
Sold Date 10/09/20
Style Split Level
Bedrooms 4
Full Baths 1
Half Baths 1
HOA Y/N no
Originating Board MiRealSource
Year Built 1960
Annual Tax Amount $2,337
Lot Size 6,098 Sqft
Acres 0.14
Lot Dimensions 50x120
Property Description
Beautiful bi-level home with 4 spacious bedrooms. Tons of updates: Brand new carpet in living room, stairs, upper hallway (2020), house (2015) and garage (2019) roofs done in 3 dimensional, 30-year shingles, furnace (2019), renovated full bath (drywall, tub, toilet, higher-end Delta fixtures, sink, tiles, back splash, etc-2012). Conveniently over-sized 2-car garage w/full length (8ft) overhang for covered outdoor grilling & furniture. All appliances are newer and will stay with the home (washer, dryer, range, over the range microwave, dishwasher, refrigerator. Grassy, fenced in yard perfect for families and entertaining. Vinyl windows in great shape, and the home is well-insulated (gas & electric <$100/mo all year).
Location
State MI
County Macomb
Area Roseville
Direction From Hayes, W onto Common, L onto Calahan, R onto Dugan, house on right
Rooms
Other Rooms Bedroom - Mstr
Kitchen Dishwasher, Disposal, Microwave, Range/Stove, Refrigerator
Interior
Hot Water Natural Gas
Heating Forced Air
Cooling Central Air
Fireplace no
Appliance Dishwasher, Disposal, Microwave, Range/Stove, Refrigerator
Heat Source Natural Gas
Exterior
Parking Features Attached
Garage Description 2 Car
Road Frontage Paved
Garage yes
Building
Foundation Slab
Sewer Sewer-Sanitary
Water Municipal Water
Architectural Style Split Level
Level or Stories Bi-Level
Structure Type Aluminum,Brick,Vinyl
Schools
School District Fraser
Others
Tax ID 1407177026
Acceptable Financing Cash, Conventional
Listing Terms Cash, Conventional
Financing Cash,Conventional
Read Less Info
Want to know what your home might be worth? Contact us for a FREE valuation!

Our team is ready to help you sell your home for the highest possible price ASAP

©2024 Realcomp II Ltd. Shareholders
Bought with Real Estate One Chesterfield

"My job is to find and attract mastery-based agents to the office, protect the culture, and make sure everyone is happy! "






