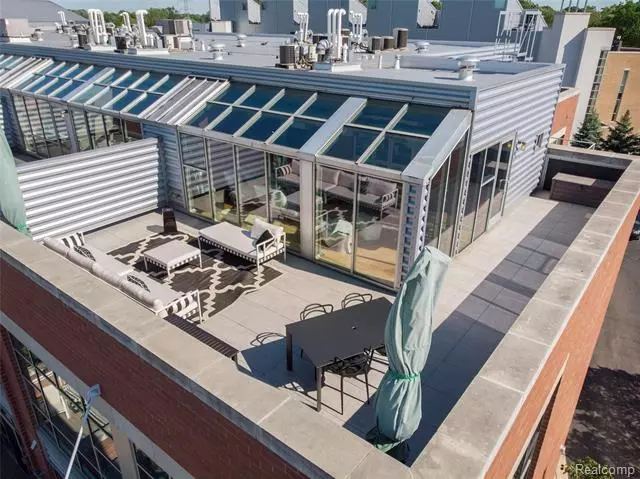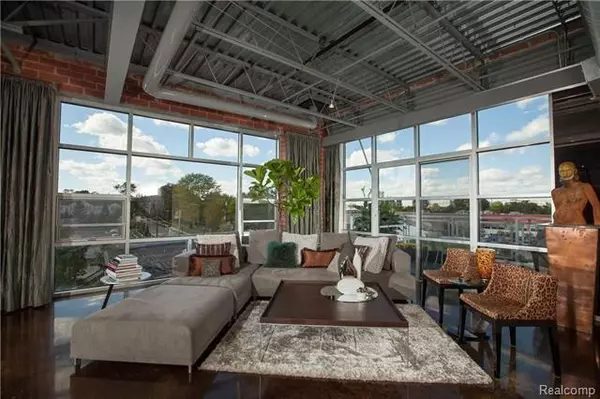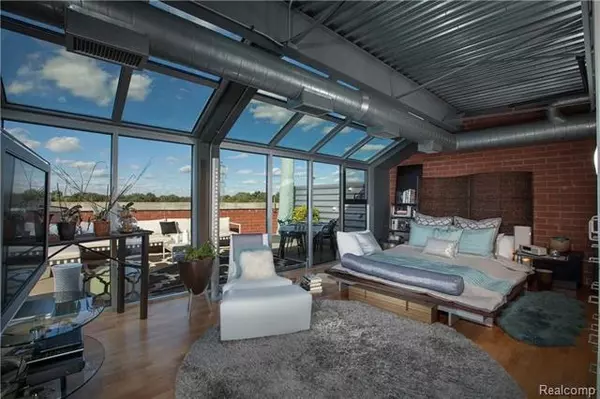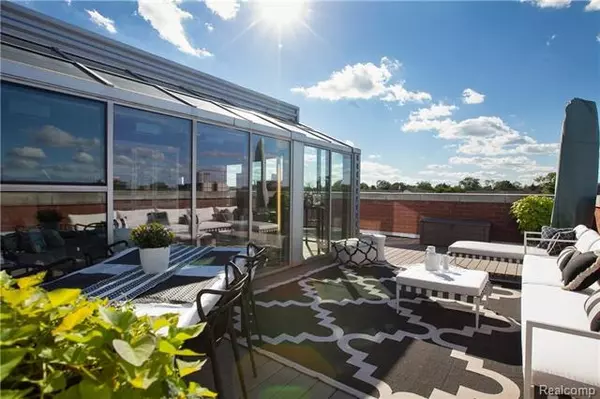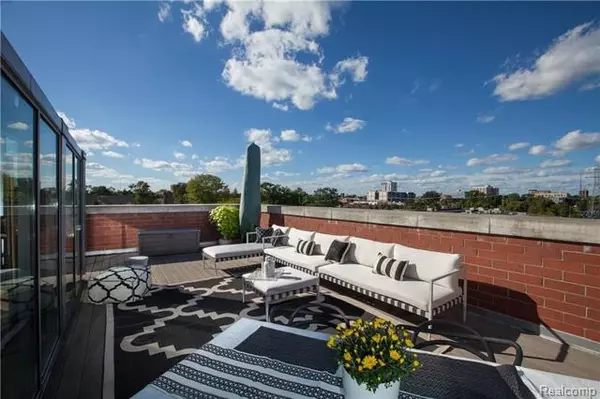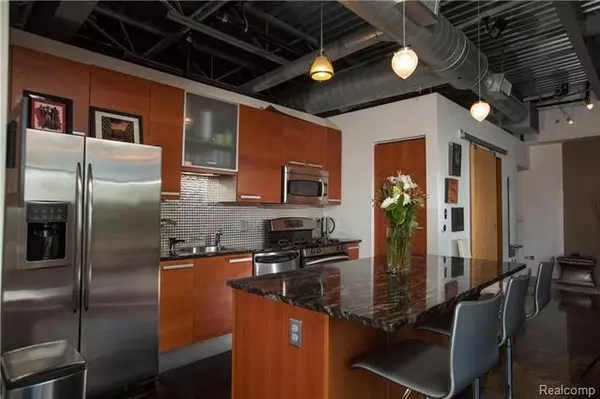$540,000
$574,995
6.1%For more information regarding the value of a property, please contact us for a free consultation.
2 Beds
2.5 Baths
1,830 SqFt
SOLD DATE : 12/22/2020
Key Details
Sold Price $540,000
Property Type Condo
Sub Type Contemporary,End Unit,Loft
Listing Status Sold
Purchase Type For Sale
Square Footage 1,830 sqft
Price per Sqft $295
Subdivision Metropolitan Lofts Condo
MLS Listing ID 2200042782
Sold Date 12/22/20
Style Contemporary,End Unit,Loft
Bedrooms 2
Full Baths 2
Half Baths 1
HOA Fees $305/mo
HOA Y/N yes
Originating Board Realcomp II Ltd
Year Built 2005
Annual Tax Amount $6,251
Property Description
INCREDIBLY RARE OPPORTUNITY TO OWN THE "LONDON PENTHOUSE" IN METRO LOFTS!1 OF ONLY 4 CORNER,2 STORY PENTHOUSE UNITS! THIS AMAZING LOFT HAS OVER 50K IN UPGRADES! 1ST FLOOR BOASTS OPEN SPACES, FLOOR TO CEILING WINDOWS, SOFT WALLS, EXPOSED BRICK, & MORE!OPEN KITCHEN W/STAINLESS STEEL APPLIANCES. LIVING AREA BEAUTIFULLY SHOWCASES THE INCREDIBLE LIGHT THROUGHOUT & INCLUDES WALKOUT TO 1 OF 2 DECKS! 1ST FLOOR BR (CURRENTLY USED AS SITTING AREA) HAS ON SUITE BATH W DOUBLE SINKS,& CUSTOM CALIFORNIA CLOSETS. UPSTAIRS HAS EVEN MORE BEAUTIFUL LIGHT,W GREENHOUSE STYLE WINDOWS!WALKOUT TO YOUR OWN PRIVATE OUTDOOR RETREAT & WATCH AMAZING SUNSETS! LARGE MASTER SUITE W/ENSUITE BATH, OIL FIREPLACE, JETTED TUB, SEPARATE SHOWER, & CUSTOM CALIFORNIA CLOSETS. 1 GARAGE SPACE,& 1 OUTDOOR SPACE INCLUDED! PERFECT LOCATION TO WALK TO HOLIDAY MARKET, AND DOWNTOWN ROYAL OAK!
Location
State MI
County Oakland
Area Royal Oak
Direction E OFF MAIN
Rooms
Other Rooms Living Room
Basement Common
Kitchen Dishwasher, Disposal, Dryer, Exhaust Fan, Microwave, Free-Standing Electric Range, Free-Standing Refrigerator, Stainless Steel Appliance(s), Washer
Interior
Interior Features High Spd Internet Avail
Hot Water Natural Gas
Heating Forced Air
Cooling Central Air
Fireplace no
Appliance Dishwasher, Disposal, Dryer, Exhaust Fan, Microwave, Free-Standing Electric Range, Free-Standing Refrigerator, Stainless Steel Appliance(s), Washer
Heat Source Natural Gas
Laundry 1
Exterior
Parking Features 1 Assigned Space, Detached
Garage Description 1 Car
Roof Type Other
Accessibility Visitor Bathroom
Porch Deck
Road Frontage Pub. Sidewalk
Garage yes
Building
Lot Description Corner Lot
Foundation Basement
Sewer Sewer-Sanitary
Water Municipal Water
Architectural Style Contemporary, End Unit, Loft
Warranty No
Level or Stories 2 Story
Structure Type Brick
Schools
School District Royal Oak
Others
Pets Allowed Breed Restrictions
Tax ID 2522305073
Ownership Private Owned,Short Sale - No
Acceptable Financing Cash, Conventional
Rebuilt Year 2018
Listing Terms Cash, Conventional
Financing Cash,Conventional
Read Less Info
Want to know what your home might be worth? Contact us for a FREE valuation!

Our team is ready to help you sell your home for the highest possible price ASAP

©2024 Realcomp II Ltd. Shareholders
Bought with H W Realty

"My job is to find and attract mastery-based agents to the office, protect the culture, and make sure everyone is happy! "

