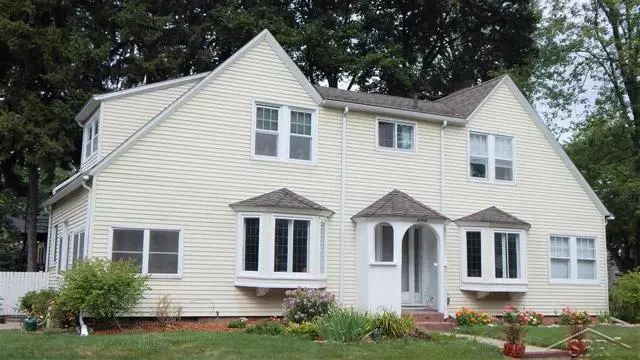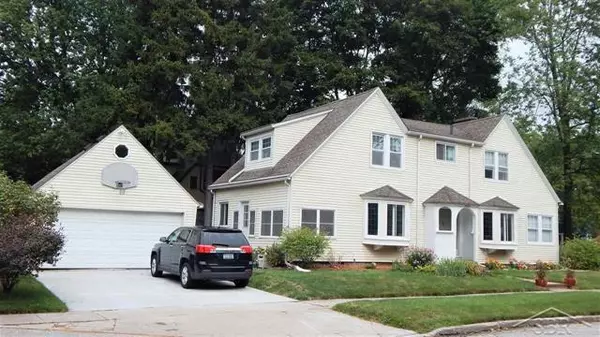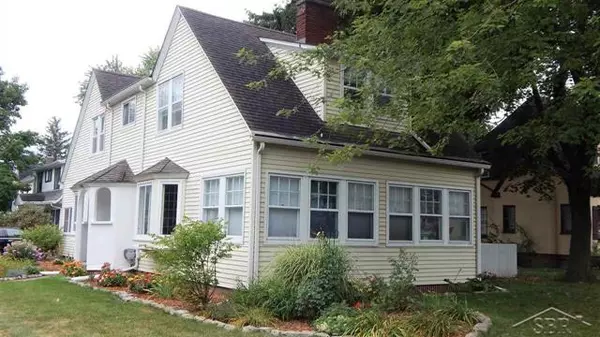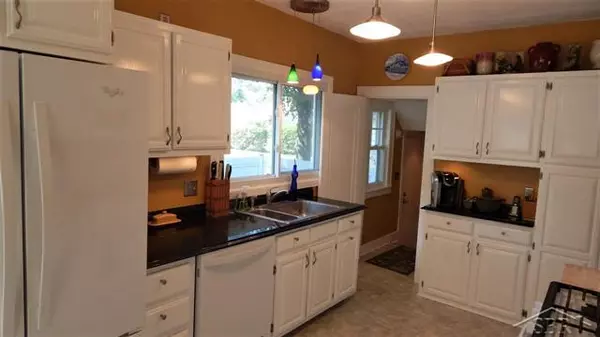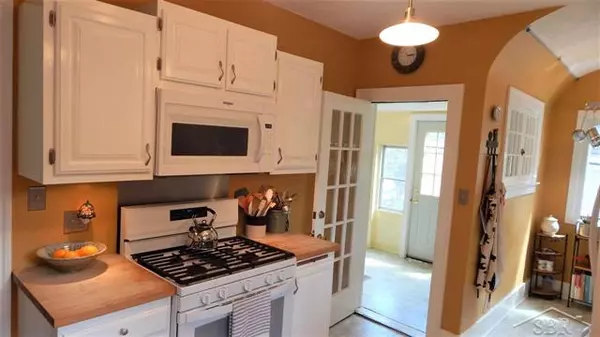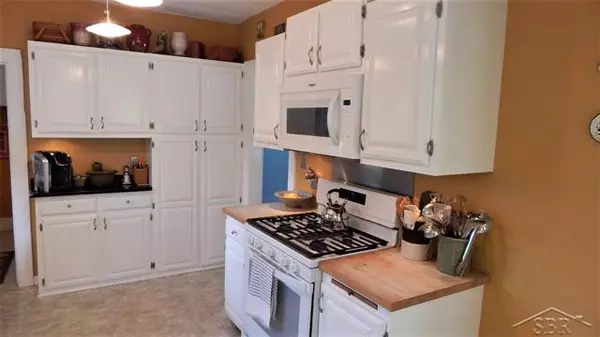$110,000
$109,900
0.1%For more information regarding the value of a property, please contact us for a free consultation.
3 Beds
1.5 Baths
2,126 SqFt
SOLD DATE : 11/03/2020
Key Details
Sold Price $110,000
Property Type Single Family Home
Listing Status Sold
Purchase Type For Sale
Square Footage 2,126 sqft
Price per Sqft $51
Subdivision Gratiot Court
MLS Listing ID 61050020698
Sold Date 11/03/20
Bedrooms 3
Full Baths 1
Half Baths 1
Construction Status Platted Sub.
HOA Y/N no
Originating Board Saginaw Board of REALTORS
Year Built 1927
Annual Tax Amount $1,713
Lot Size 7,405 Sqft
Acres 0.17
Lot Dimensions 120 x 62
Property Description
Don't miss this wonderful family home on Gratiot Ct. At over 2100 sq ft this 3 bedroom, full basement home provides the quality and workmanship of a time gone by. The bright and airy kitchen features uba tuba granite and solid butcher block counter tops, plus a cozy breakfast nook. The beautiful natural hardwood floors though out complement the floor plan of 3 large bedrooms, including a 12 x 21 Master bedroom, a 13 x 21 Living Room with classic masonry fireplace and 7 ft bow window, a formal dining room with it's own bow window, a cozy family room with hand made stained glass, and a sun filled three season room adjacent to the kitchen. Treat yourself to this lovingly maintained slice of Saginaw's heyday. They just don't make em like this anymore. Did I mention the private "ironing room" off the second bedroom? You need to see this home. Call today!
Location
State MI
County Saginaw
Area Saginaw
Direction Off Gratiot one block east of Wheeler, south side of Gratiot.
Rooms
Other Rooms Living Room
Kitchen Disposal, Dryer, Microwave, Range/Stove, Refrigerator, Washer
Interior
Interior Features High Spd Internet Avail, Humidifier
Hot Water Natural Gas
Heating Forced Air
Cooling Ceiling Fan(s), Central Air
Fireplace yes
Appliance Disposal, Dryer, Microwave, Range/Stove, Refrigerator, Washer
Heat Source Natural Gas
Exterior
Exterior Feature Fenced, Outside Lighting
Parking Features Detached
Garage Description 1.5 Car
Garage yes
Building
Foundation Basement
Sewer Sewer-Sanitary
Water Municipal Water
Level or Stories 2 Story
Structure Type Aluminum
Construction Status Platted Sub.
Schools
School District Saginaw City
Others
Tax ID 18014000000
SqFt Source Assessors
Acceptable Financing Cash, Conventional, FHA, VA
Listing Terms Cash, Conventional, FHA, VA
Financing Cash,Conventional,FHA,VA
Read Less Info
Want to know what your home might be worth? Contact us for a FREE valuation!

Our team is ready to help you sell your home for the highest possible price ASAP

©2024 Realcomp II Ltd. Shareholders
Bought with Vein Realty
"My job is to find and attract mastery-based agents to the office, protect the culture, and make sure everyone is happy! "

