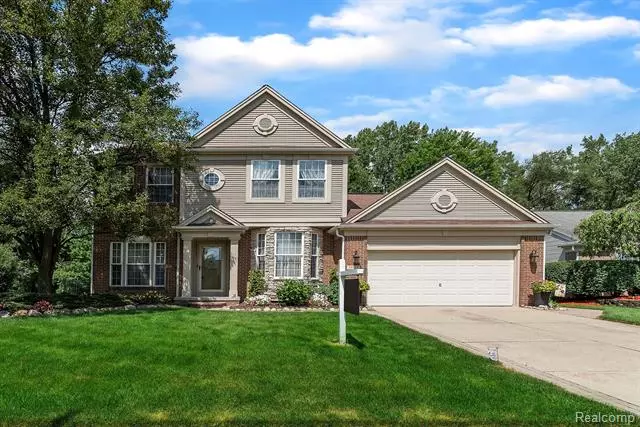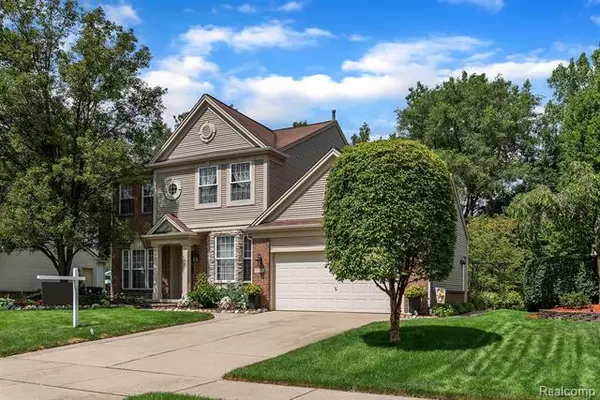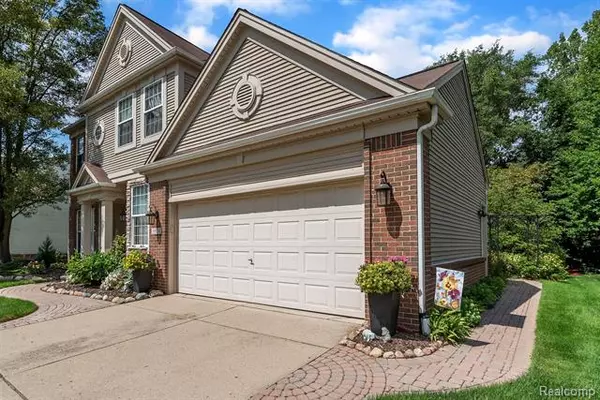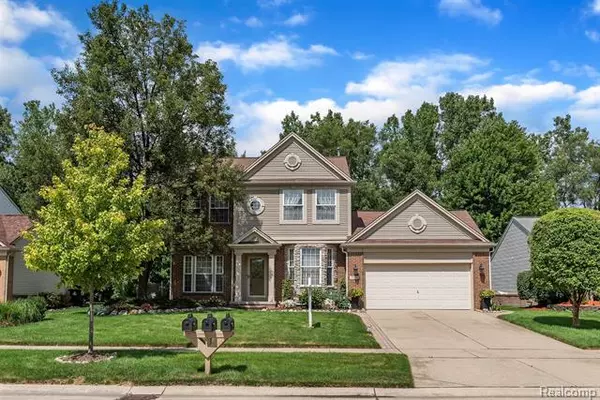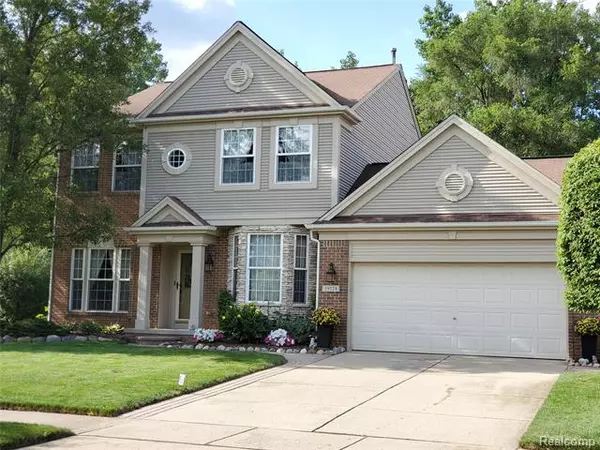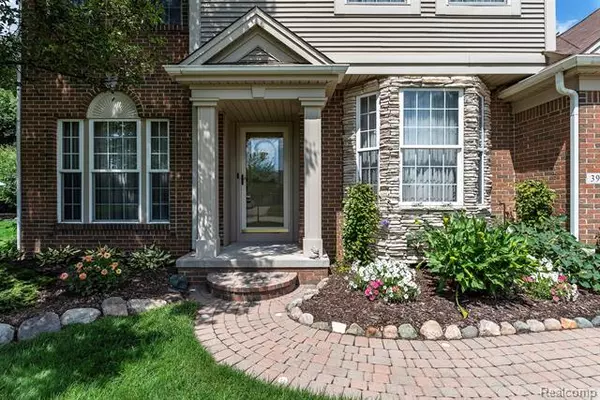$309,500
$319,900
3.3%For more information regarding the value of a property, please contact us for a free consultation.
3 Beds
2.5 Baths
2,175 SqFt
SOLD DATE : 09/28/2020
Key Details
Sold Price $309,500
Property Type Single Family Home
Sub Type Colonial
Listing Status Sold
Purchase Type For Sale
Square Footage 2,175 sqft
Price per Sqft $142
Subdivision Forest Creek Estates
MLS Listing ID 2200065772
Sold Date 09/28/20
Style Colonial
Bedrooms 3
Full Baths 2
Half Baths 1
HOA Fees $4/ann
HOA Y/N yes
Originating Board Realcomp II Ltd
Year Built 1996
Annual Tax Amount $4,771
Lot Size 8,276 Sqft
Acres 0.19
Lot Dimensions 70.00X119.90
Property Description
"UP NORTH FEEL" IN THE CITY BEST DESCRIBES THIS ORIGINAL OWNER, LOVINGLY CARED FOR BEAUTIFUL COLONIAL IN HIDDEN GEM FOREST CREEK IN LIV. SCHOOL DISTRICT. FROM THE MOMENT YOU ENTER THIS STATELY HOME, YOU WILL APPRECIATE THE SPACE INCL. FORMAL D.R. AND L.R. NEXT, CONTINUE THROUGH, YOU WILL PASS THE HALF BATH W/CUSTOM VANITY FEATURING GLASS VESSEL BOWL SINK. ENTER LARGE FAM.RM. WITH CUSTOM BUILT IN SHELVING, FLANKING BRICK FIREPLACE. KITCHEN FEATURES SPACIOUS EATING AREA, WOOD FLOORS, GRANITE WITH 2 LEVEL STANDING/SEATING AREA AND GLASS TILE BACK SPLASH. STAINLESS STEEL GE CAFE' SLIDE IN GAS RANGE (DBL.OVENS), MICROWAVE, AND BOSCH QUIETEST LINE D.W. EXIT TO THE REAR YARD WHERE YOU'LL NEVER WANT TO LEAVE, BACKS TO WOODS. TONS OF ENTERTAINING AREA ON MASSIVE PAVER PATIO. SELLER WILL MISS THE WILDLIFE/NATURE ON A DAILY BASIS. EXTERIOR UPGRADES INCLUDE STONE ACCENTS, FULL TYVEK TYPE WRAP OF ENTIRE HOME PRIOR TO BRICKING. BEAUTIFUL LANDSCAPE INCL. MOSTLY PERENNIALS, SPRINKLER SYSTEM TOO.
Location
State MI
County Wayne
Area Westland
Direction Enter off Joy onto Eckles
Rooms
Other Rooms Living Room
Basement Unfinished
Kitchen Dishwasher, Disposal, Dryer, Ice Maker, Microwave, Built-In Gas Oven, Double Oven, Plumbed For Ice Maker, Free-Standing Refrigerator, Stainless Steel Appliance(s), Washer
Interior
Hot Water Natural Gas
Heating Forced Air
Cooling Ceiling Fan(s), Central Air
Fireplaces Type Gas, Natural
Fireplace yes
Appliance Dishwasher, Disposal, Dryer, Ice Maker, Microwave, Built-In Gas Oven, Double Oven, Plumbed For Ice Maker, Free-Standing Refrigerator, Stainless Steel Appliance(s), Washer
Heat Source Natural Gas
Laundry 1
Exterior
Parking Features Attached, Direct Access, Door Opener, Electricity
Garage Description 2 Car
Roof Type Asphalt
Porch Patio
Road Frontage Pub. Sidewalk
Garage yes
Building
Foundation Basement
Sewer Sewer-Sanitary
Water Municipal Water
Architectural Style Colonial
Warranty Yes
Level or Stories 2 Story
Structure Type Brick,Stone,Vinyl
Schools
School District Livonia
Others
Tax ID 56022030009000
Ownership Private Owned,Short Sale - No
Assessment Amount $75
Acceptable Financing Cash, Conventional, FHA
Listing Terms Cash, Conventional, FHA
Financing Cash,Conventional,FHA
Read Less Info
Want to know what your home might be worth? Contact us for a FREE valuation!

Our team is ready to help you sell your home for the highest possible price ASAP

©2025 Realcomp II Ltd. Shareholders
Bought with RE/MAX Classic
"My job is to find and attract mastery-based agents to the office, protect the culture, and make sure everyone is happy! "

