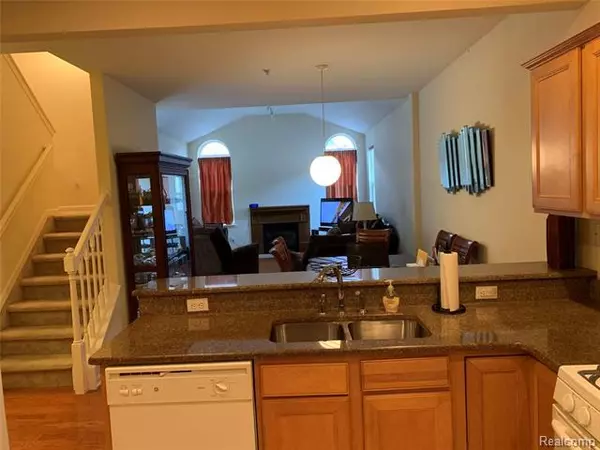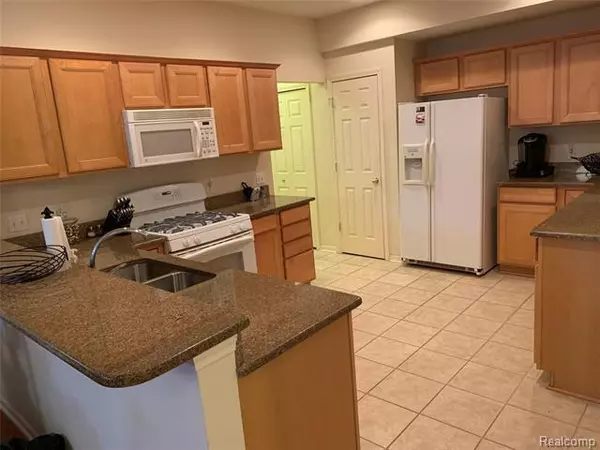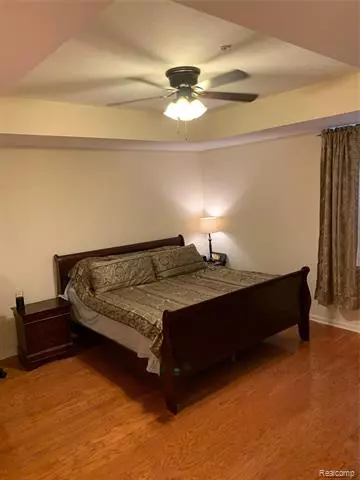$232,500
$235,000
1.1%For more information regarding the value of a property, please contact us for a free consultation.
3 Beds
2.5 Baths
1,934 SqFt
SOLD DATE : 10/30/2020
Key Details
Sold Price $232,500
Property Type Condo
Sub Type Bungalow,Cape Cod,Ranch
Listing Status Sold
Purchase Type For Sale
Square Footage 1,934 sqft
Price per Sqft $120
Subdivision Wayne County Condo Sub Plan No 799
MLS Listing ID 2200055684
Sold Date 10/30/20
Style Bungalow,Cape Cod,Ranch
Bedrooms 3
Full Baths 2
Half Baths 1
HOA Fees $250/mo
HOA Y/N yes
Originating Board Realcomp II Ltd
Year Built 2005
Annual Tax Amount $4,778
Property Description
LIVING THE HIGH LIFE! This condo features it all! GRANITE counters in the kitchen and bathrooms. High end WOOD FLOORS everywhere except the kitchen, laundry area and bathrooms where there is ceramic tile. This is one of the gems of this highly sought after condo community. The open floor plan boasts cathedral ceilings in the great room along with a fireplace and large windows for plenty of natural light. A spacious master bedroom w/full bath connected on the main floor along with a second bedroom and 1/2 bath is "ranch style" living. Add the extra space of the upper level loft that could be your 3rd bedroom, large office or other and the full bathroom... You have it all for yourself and visitors! The rear of the unit backs up to a wooded area giving you that wanted privacy, but the short distance walk to the club house is very convenient. The Abbeys of Westland's CLUB HOUSE includes a common IN GROUND POOL, meeting area and exercise room... This is luxury living at it's finest!
Location
State MI
County Wayne
Area Westland
Direction Enter the subdivision from Central City Parkway. Right onto Abbey Court. It's a rear unit on the right.
Rooms
Other Rooms Great Room
Kitchen Dishwasher, Disposal, Dryer, Microwave, Free-Standing Gas Range, Free-Standing Refrigerator, Washer
Interior
Interior Features Jetted Tub, Programmable Thermostat
Hot Water Natural Gas
Heating Forced Air
Cooling Ceiling Fan(s), Central Air
Fireplaces Type Gas
Fireplace yes
Appliance Dishwasher, Disposal, Dryer, Microwave, Free-Standing Gas Range, Free-Standing Refrigerator, Washer
Heat Source Natural Gas
Exterior
Exterior Feature Club House, Grounds Maintenance, Outside Lighting, Pool - Common, Pool - Inground
Parking Features Attached, Direct Access, Door Opener, Electricity
Garage Description 2 Car
Roof Type Asphalt
Accessibility Accessible Bedroom, Accessible Central Living Area, Accessible Common Area, Accessible Entrance, Accessible Full Bath, Accessible Kitchen, Accessible Washer/Dryer, Central Living Area
Porch Patio
Road Frontage Paved, Private
Garage yes
Private Pool 1
Building
Lot Description Corner Lot, Easement, Level, Sprinkler(s)
Foundation Slab
Sewer Sewer-Sanitary
Water Municipal Water
Architectural Style Bungalow, Cape Cod, Ranch
Warranty No
Level or Stories 1 1/2 Story
Structure Type Brick,Stone,Wood
Schools
School District Wayne-Westland
Others
Pets Allowed Call, Yes
Tax ID 56045060008000
Ownership Private Owned,Short Sale - No
Assessment Amount $9
Acceptable Financing Cash, Conventional
Listing Terms Cash, Conventional
Financing Cash,Conventional
Read Less Info
Want to know what your home might be worth? Contact us for a FREE valuation!

Our team is ready to help you sell your home for the highest possible price ASAP

©2024 Realcomp II Ltd. Shareholders
Bought with Berkshire Hathaway Michigan

"My job is to find and attract mastery-based agents to the office, protect the culture, and make sure everyone is happy! "






