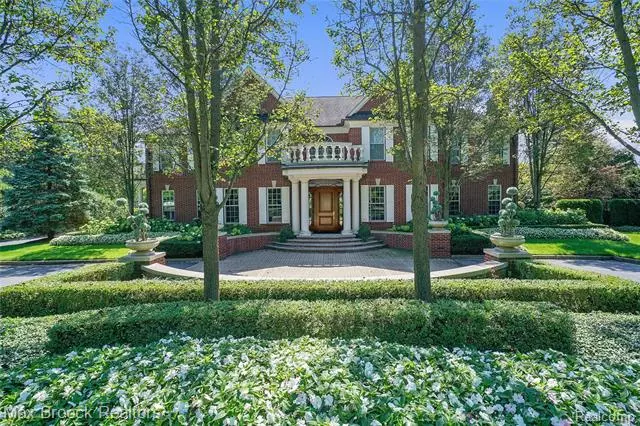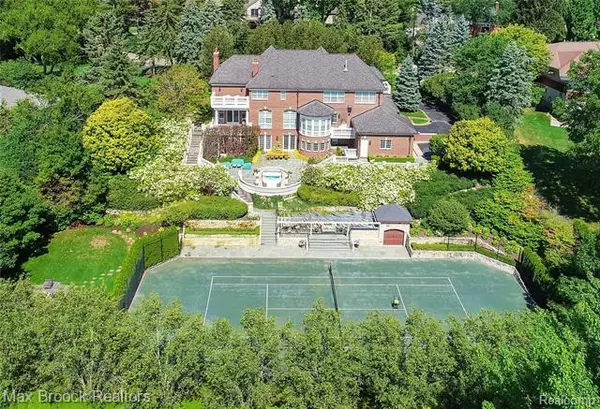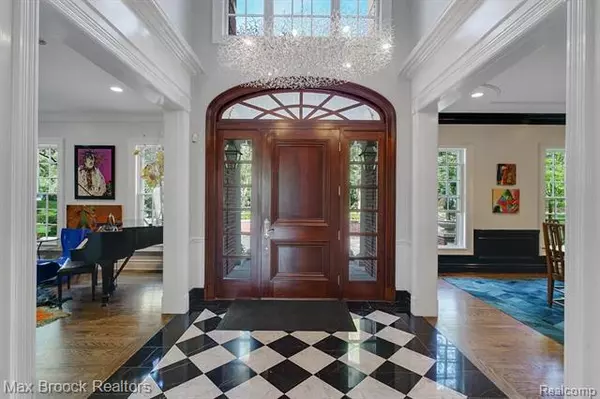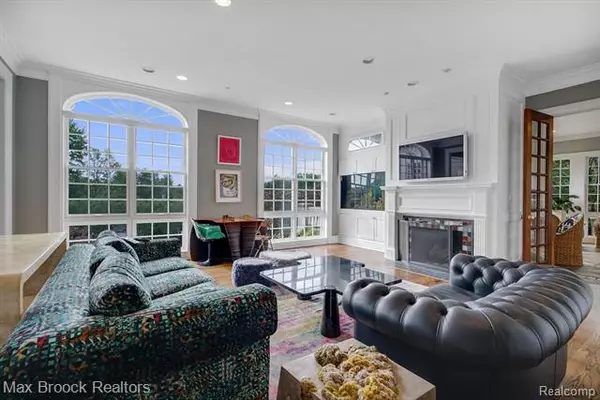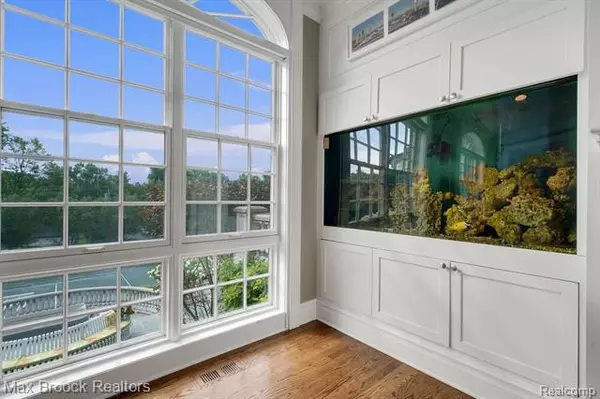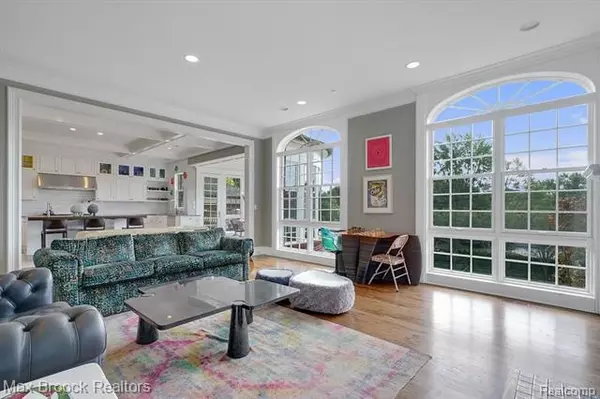$1,650,000
$1,940,000
14.9%For more information regarding the value of a property, please contact us for a free consultation.
6 Beds
7 Baths
6,992 SqFt
SOLD DATE : 10/30/2020
Key Details
Sold Price $1,650,000
Property Type Single Family Home
Sub Type Colonial
Listing Status Sold
Purchase Type For Sale
Square Footage 6,992 sqft
Price per Sqft $235
Subdivision Lakewood Heights
MLS Listing ID 2200052791
Sold Date 10/30/20
Style Colonial
Bedrooms 6
Full Baths 6
Half Baths 2
HOA Y/N no
Originating Board Realcomp II Ltd
Year Built 2001
Annual Tax Amount $34,101
Lot Size 1.130 Acres
Acres 1.13
Lot Dimensions 154X248X244X265
Property Description
Premier location, 1.13 acres of perfection. Timeless in its design, the 6 bed, 6.1 bath home boasts 9,928 sq ft of luxurious finished living space including coffered ceilings, hardwood & marble floors, motorized blinds, expansive windows, moldings, trim, & custom artist-designed features. Remodeled John Morgan gourmet kitchen w/leathered marble counters, Wenge Wood seated island & circular dining area opens to great room w/built-in saltwater fish tank overlooking incredible backyard. Laundry room w/wash station & mudroom. Master suite w/fireplace, remodeled spa-like marble bath w/soaking tub, steam shower, dual vanities, private balcony, TV mirror, & sensational dual closets. Walkout lower level w/kitchen, bar, rec room, movie theater, wine cellar, commissioned designs by Cranbrook Art Academy. Outdoor living with multi-tiered stone terraces, hot tub, & pristine landscape to the state-of-the-art clay tennis court, bar w/custom designed metal awning & stonework.
Location
State MI
County Oakland
Area Bloomfield Hills
Direction NORTH OF QUARTON RD AND WEST OF WOODWARD AVE.
Rooms
Other Rooms Bedroom - Mstr
Basement Daylight, Finished, Walkout Access
Kitchen Bar Fridge, Dishwasher, Disposal, Dryer, Built-In Freezer, Microwave, Double Oven, Built-In Gas Range, Range Hood, Built-In Refrigerator, Stainless Steel Appliance(s), Washer, Other
Interior
Interior Features Cable Available, High Spd Internet Avail, Humidifier, Programmable Thermostat, Security Alarm (rented), Sound System, Wet Bar
Hot Water Natural Gas
Heating Forced Air
Cooling Ceiling Fan(s), Central Air
Fireplaces Type Gas, Natural
Fireplace yes
Appliance Bar Fridge, Dishwasher, Disposal, Dryer, Built-In Freezer, Microwave, Double Oven, Built-In Gas Range, Range Hood, Built-In Refrigerator, Stainless Steel Appliance(s), Washer, Other
Heat Source Natural Gas
Laundry 1
Exterior
Exterior Feature BBQ Grill, Outside Lighting, Spa/Hot-tub, Tennis Court
Parking Features Attached, Direct Access, Door Opener, Electricity, Heated
Garage Description 4 Car
Roof Type Asphalt
Porch Balcony, Deck, Patio, Porch - Covered, Terrace
Road Frontage Paved
Garage yes
Building
Foundation Basement
Sewer Sewer-Sanitary
Water Municipal Water
Architectural Style Colonial
Warranty No
Level or Stories 2 Story
Structure Type Brick
Schools
School District Birmingham
Others
Pets Allowed Yes
Tax ID 1923451007
Ownership Private Owned,Short Sale - No
Acceptable Financing Cash, Conventional
Rebuilt Year 2018
Listing Terms Cash, Conventional
Financing Cash,Conventional
Read Less Info
Want to know what your home might be worth? Contact us for a FREE valuation!

Our team is ready to help you sell your home for the highest possible price ASAP

©2025 Realcomp II Ltd. Shareholders
Bought with Max Broock, REALTORS-Birmingham
"My job is to find and attract mastery-based agents to the office, protect the culture, and make sure everyone is happy! "

