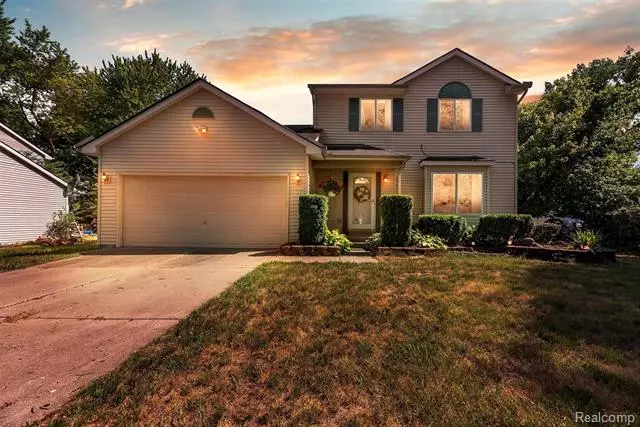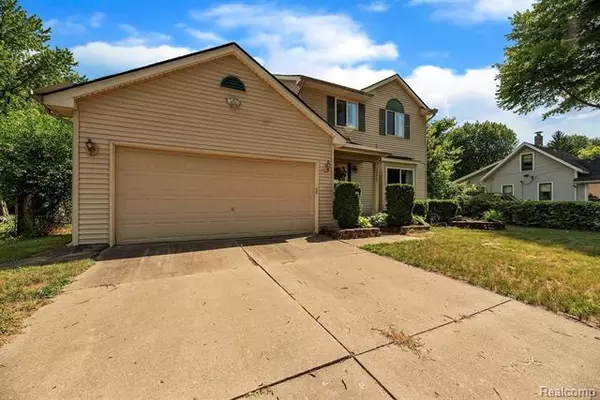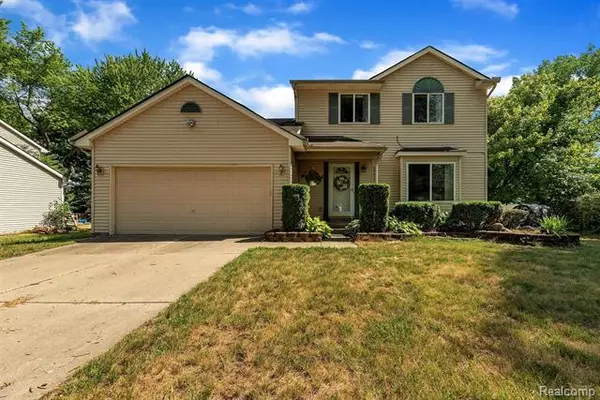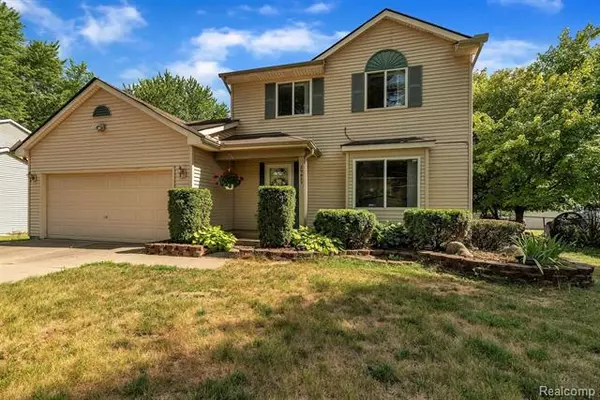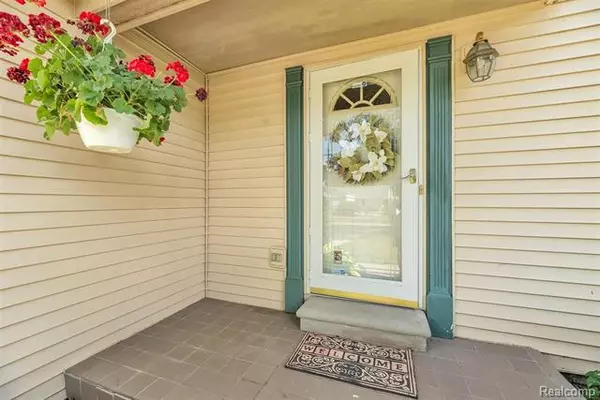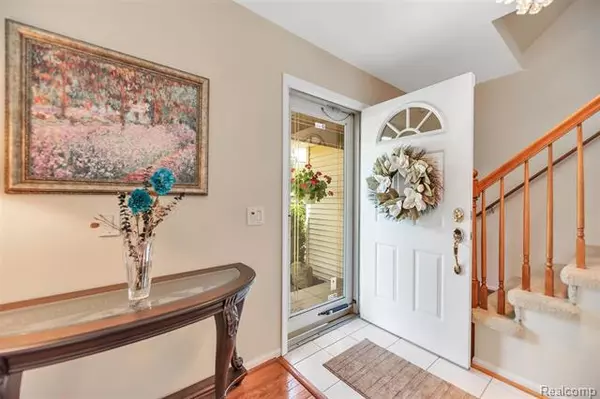$248,000
$245,000
1.2%For more information regarding the value of a property, please contact us for a free consultation.
3 Beds
3.5 Baths
1,417 SqFt
SOLD DATE : 08/20/2020
Key Details
Sold Price $248,000
Property Type Single Family Home
Sub Type Colonial
Listing Status Sold
Purchase Type For Sale
Square Footage 1,417 sqft
Price per Sqft $175
Subdivision Supervisors Livonia Plat No 8
MLS Listing ID 2200051777
Sold Date 08/20/20
Style Colonial
Bedrooms 3
Full Baths 3
Half Baths 1
HOA Y/N no
Originating Board Realcomp II Ltd
Year Built 1997
Annual Tax Amount $3,622
Lot Size 0.520 Acres
Acres 0.52
Lot Dimensions 74.40X304.70
Property Description
Impeccably maintained & move in ready. This colonial offers 3 large Bedrooms & 3 1/2 Baths. Master Suite offers a walk in closet Full Suite Bathroom - freshly painted throughout, updated Electrical with New Light Fixtures, New Furnace - just installed - a finished basement with Full Bath. Door Wall leads to Deck & an Amazing View of the Back Yard on 1/2 acre lot, Location is perfectly situated with easy Access to all Major Freeways which makes a Quick Commute to Work as well as only a few miles away from shopping & Great Dining. THIS HOME QUALIFIES FOR THE MSHDA $7,500 GRANT. WHO COULDN'T an Extra $7,500 to BUY A HOUSE. Highest and best due Monday July 13th, 2020 at 8PM.
Location
State MI
County Wayne
Area Livonia
Direction North of 7 mile and West of Middlebelt
Rooms
Other Rooms Bath - Full
Basement Finished
Interior
Interior Features Cable Available
Hot Water Natural Gas
Heating Forced Air
Cooling Central Air
Fireplace no
Heat Source Natural Gas
Laundry 1
Exterior
Parking Features Attached
Garage Description 2 Car
Roof Type Asphalt
Porch Deck, Porch
Road Frontage Private
Garage yes
Building
Foundation Basement
Sewer Sewer-Sanitary
Water Municipal Water
Architectural Style Colonial
Warranty Yes
Level or Stories 2 Story
Structure Type Vinyl
Schools
School District Clarenceville
Others
Pets Allowed Yes
Tax ID 46008010481003
Ownership Private Owned,Short Sale - No
Acceptable Financing Cash, Conventional, FHA, VA
Listing Terms Cash, Conventional, FHA, VA
Financing Cash,Conventional,FHA,VA
Read Less Info
Want to know what your home might be worth? Contact us for a FREE valuation!

Our team is ready to help you sell your home for the highest possible price ASAP

©2024 Realcomp II Ltd. Shareholders
Bought with Vision Realty Centers

"My job is to find and attract mastery-based agents to the office, protect the culture, and make sure everyone is happy! "

