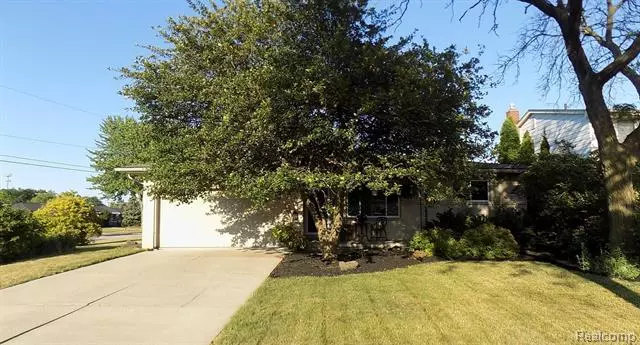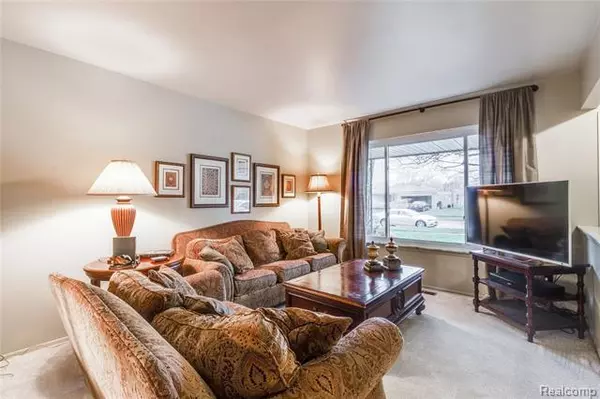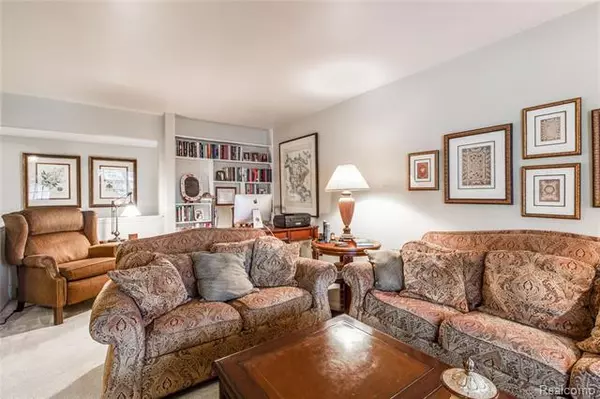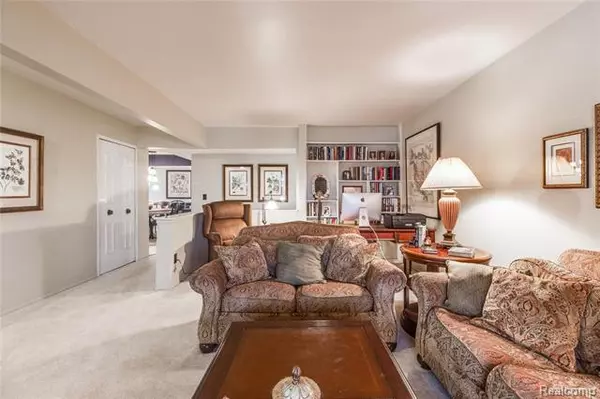$245,000
$239,000
2.5%For more information regarding the value of a property, please contact us for a free consultation.
3 Beds
1.5 Baths
1,603 SqFt
SOLD DATE : 08/07/2020
Key Details
Sold Price $245,000
Property Type Single Family Home
Sub Type Ranch
Listing Status Sold
Purchase Type For Sale
Square Footage 1,603 sqft
Price per Sqft $152
Subdivision Bristol Hghts # 01
MLS Listing ID 2200049944
Sold Date 08/07/20
Style Ranch
Bedrooms 3
Full Baths 1
Half Baths 1
HOA Y/N no
Originating Board Realcomp II Ltd
Year Built 1969
Annual Tax Amount $3,716
Lot Size 9,147 Sqft
Acres 0.21
Lot Dimensions 75.00X123.00
Property Description
***HIGHEST & BEST DUE MONDAY 7/6 AT 10AM*** Beautifully updated home in centrally located Sterling Heights close to all kinds of shopping, entertainment, parks and freeways. New carpet throughout & refinished hardwood under carpet. Large picture window in living room & built-in shelves adding character. Open concept kitchen overlooking family room area. Sleek updated kitchen with stainless steel appliances & granite countertops with subway tile backsplash. Peninsula in kitchen makes the perfect breakfast bar or homework area! Vaulted ceiling in family room accented with painted brick hearth surrounding fireplace adds dimension & style. From family room, sliding glass doorwall gives entry to wooden deck in backyard with privacy fence - perfect spot for entertaining or relaxing this summer! Master bedroom has access to main bathroom (2nd entry to main bath from hallway). Bedrooms all have large closets - plenty of storage. New furnace ('17) and newer roof ('15).
Location
State MI
County Macomb
Area Sterling Heights
Direction Ryan west on Rhoten to Richard O
Rooms
Other Rooms Bath - Full
Basement Unfinished
Kitchen Dishwasher, Disposal, Dryer, Free-Standing Gas Range, Free-Standing Refrigerator, Stainless Steel Appliance(s), Washer
Interior
Interior Features Cable Available, High Spd Internet Avail
Hot Water Natural Gas
Heating Forced Air
Cooling Ceiling Fan(s), Central Air
Fireplaces Type Natural
Fireplace yes
Appliance Dishwasher, Disposal, Dryer, Free-Standing Gas Range, Free-Standing Refrigerator, Stainless Steel Appliance(s), Washer
Heat Source Natural Gas
Laundry 1
Exterior
Exterior Feature Fenced, Outside Lighting
Parking Features Attached, Door Opener, Electricity
Garage Description 2 Car
Roof Type Asphalt
Porch Deck, Porch
Road Frontage Paved, Pub. Sidewalk
Garage yes
Building
Foundation Basement
Sewer Sewer-Sanitary
Water Municipal Water
Architectural Style Ranch
Warranty No
Level or Stories 1 Story
Structure Type Brick
Schools
School District Warren Con
Others
Pets Allowed Yes
Tax ID 1031277001
Ownership Private Owned,Short Sale - No
Acceptable Financing Cash, Conventional
Listing Terms Cash, Conventional
Financing Cash,Conventional
Read Less Info
Want to know what your home might be worth? Contact us for a FREE valuation!

Our team is ready to help you sell your home for the highest possible price ASAP

©2024 Realcomp II Ltd. Shareholders
Bought with Magna Realty

"My job is to find and attract mastery-based agents to the office, protect the culture, and make sure everyone is happy! "






