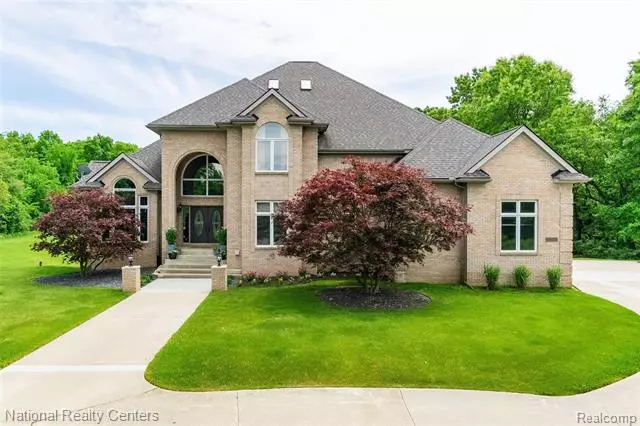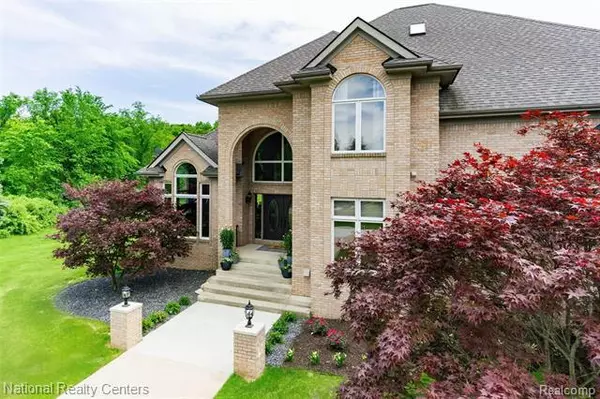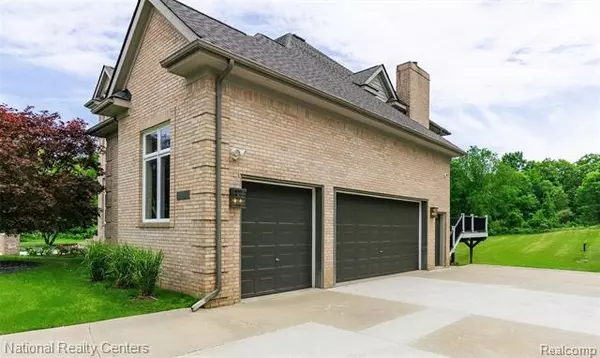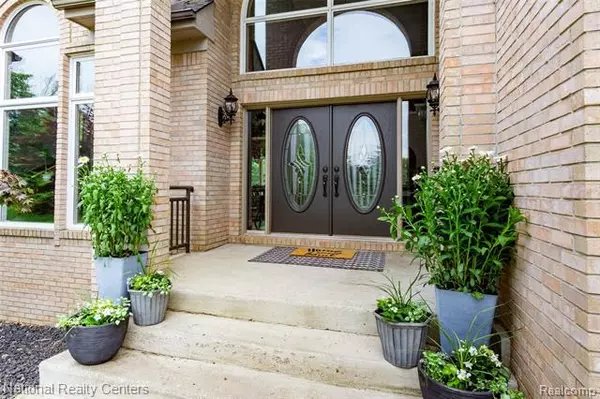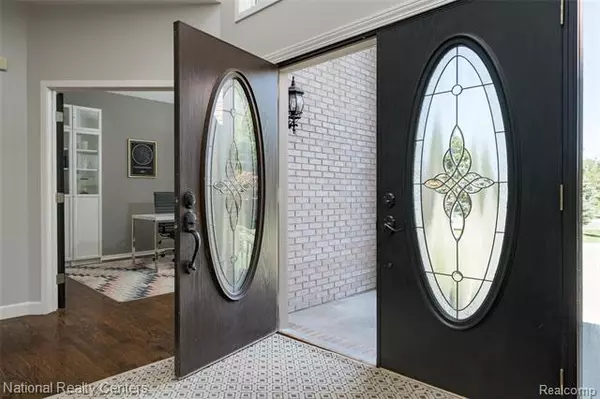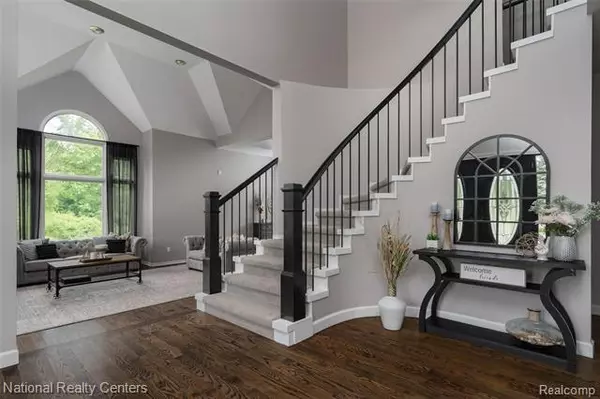$675,000
$725,900
7.0%For more information regarding the value of a property, please contact us for a free consultation.
4 Beds
3.5 Baths
3,911 SqFt
SOLD DATE : 08/21/2020
Key Details
Sold Price $675,000
Property Type Single Family Home
Sub Type Colonial
Listing Status Sold
Purchase Type For Sale
Square Footage 3,911 sqft
Price per Sqft $172
Subdivision Berwyck Place Occpn 758
MLS Listing ID 2200043859
Sold Date 08/21/20
Style Colonial
Bedrooms 4
Full Baths 3
Half Baths 1
HOA Fees $50/ann
HOA Y/N yes
Originating Board Realcomp II Ltd
Year Built 1996
Annual Tax Amount $9,184
Lot Size 3.240 Acres
Acres 3.24
Lot Dimensions 1200x1000x980x500
Property Description
Stunning custom built 4 bedroom home on 3+ acres of beautiful property. Large gourmet kitchen with oversized island, quartz countertops, custom cabinets, and premium stainless steel appliances. Main level features 9ft ceilings and hardwood flooring. Spacious master suite with shiplap trey ceiling, his/her walk-in closets and glamorous, spa-like master bath with freestanding soaker tub and oversized shower. Plenty of storage in this laundry/mud room including a dog wash and pull out drawers. Sit outside in the newly constructed Trex deck. Remodeled 1700 sq ft. lower walkout level with wet bar (2017). Additional updates include wood flooring throughout the first floor (2015), kitchen (2015), roof (2015), furnace/AC (2016), Trex deck (2018), carpeting (2019), and entry staircase custom-built (2019), master and guest bathrooms (2019)
Location
State MI
County Oakland
Area Milford Twp
Direction North of Buno Rd East of Milford road
Rooms
Other Rooms Bedroom - Mstr
Basement Finished, Walkout Access
Kitchen ENERGY STAR qualified dishwasher, Disposal, Dryer, Microwave, Free-Standing Gas Range, Built-In Refrigerator, Water Purifier Owned, Wine Cooler
Interior
Hot Water Natural Gas
Heating ENERGY STAR Qualified Furnace Equipment
Cooling Ceiling Fan(s), Central Air
Fireplaces Type Gas
Fireplace yes
Appliance ENERGY STAR qualified dishwasher, Disposal, Dryer, Microwave, Free-Standing Gas Range, Built-In Refrigerator, Water Purifier Owned, Wine Cooler
Heat Source Natural Gas
Exterior
Parking Features Attached, Direct Access, Door Opener, Side Entrance
Garage Description 3 Car
Roof Type Asphalt
Road Frontage Paved
Garage yes
Building
Lot Description Wooded
Foundation Basement
Sewer Septic-Existing
Water Well-Existing
Architectural Style Colonial
Warranty No
Level or Stories 2 Story
Structure Type Brick Siding,Wood
Schools
School District Huron Valley
Others
Tax ID 1622351014
Ownership Private Owned,Short Sale - No
Assessment Amount $150
Acceptable Financing Cash, Conventional
Rebuilt Year 2017
Listing Terms Cash, Conventional
Financing Cash,Conventional
Read Less Info
Want to know what your home might be worth? Contact us for a FREE valuation!

Our team is ready to help you sell your home for the highest possible price ASAP

©2024 Realcomp II Ltd. Shareholders
Bought with KW Domain

"My job is to find and attract mastery-based agents to the office, protect the culture, and make sure everyone is happy! "

