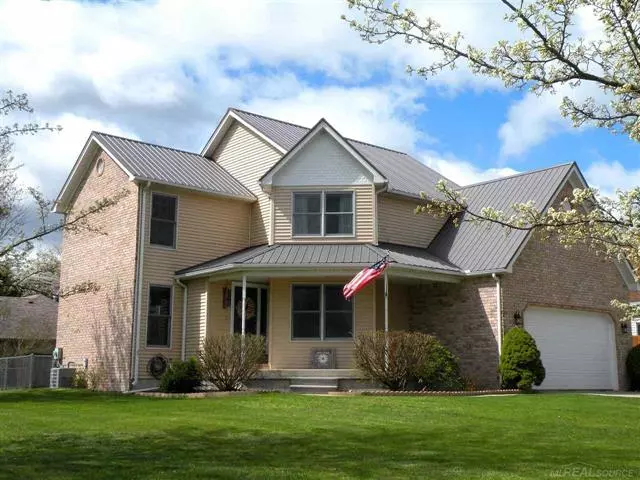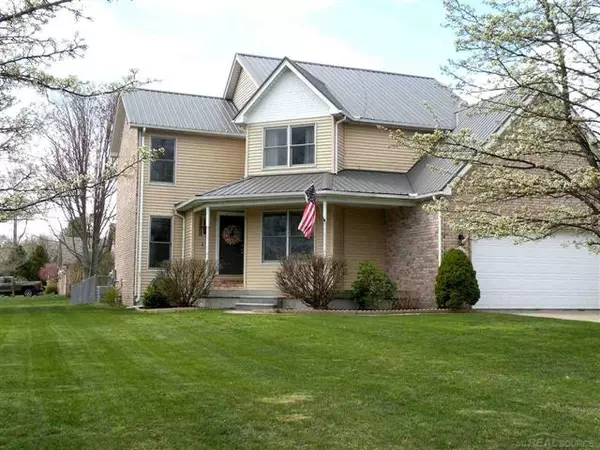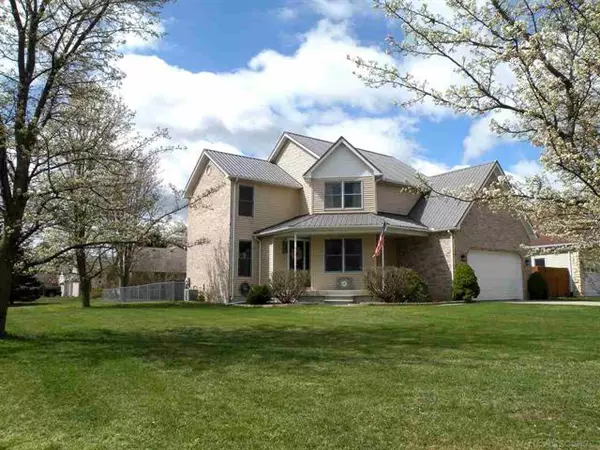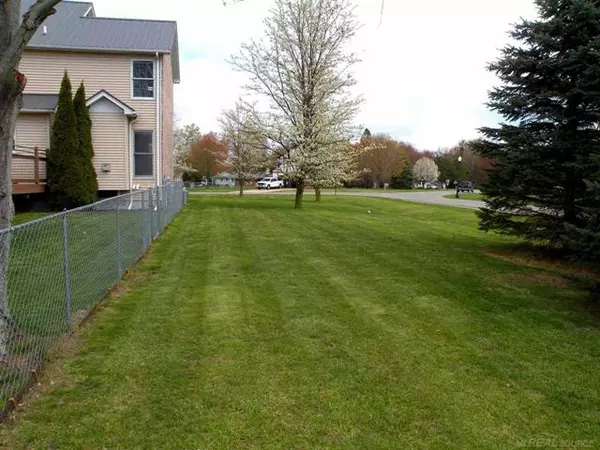$238,000
$238,000
For more information regarding the value of a property, please contact us for a free consultation.
3 Beds
3 Baths
2,054 SqFt
SOLD DATE : 06/29/2020
Key Details
Sold Price $238,000
Property Type Single Family Home
Sub Type Contemporary
Listing Status Sold
Purchase Type For Sale
Square Footage 2,054 sqft
Price per Sqft $115
Subdivision Amberwood Village
MLS Listing ID 58050005617
Sold Date 06/29/20
Style Contemporary
Bedrooms 3
Full Baths 3
HOA Y/N no
Originating Board MiRealSource
Year Built 1997
Annual Tax Amount $3,223
Lot Size 0.310 Acres
Acres 0.31
Lot Dimensions 90 x 150
Property Description
Enticingly elegant yet practical and comfortable. The unique architecture using a bay tower will be your first appealing impression as you approach this very desirable 3-bedroom, 3-bath home with a finished basement on a spacious corner lot in a quiet subdivision. The great room and stunning staircase sets the pace for even more impressions to follow! The natural warmth of hickory cabinetry, granite counter tops and newer tile backsplash sets the roomy kitchen off as a place ideal for entertaining of any style. Adding to your entertaining options is a beautiful formal dining area, perfect for those intimate small dinner parties or family gatherings. Practical features include the California Closet systems, large bedroom closets, 2-year-old steel roof, hi-efficiency furnace & appliances, attached 2-car garage, and a large 30' by 21' deck right off the kitchen.
Location
State MI
County St. Clair
Area Port Huron Twp
Direction West Water to Beach Road; north on Beach to Atkins Road; West on Atkins to Amberwood Drive; South on Amberwood to the corner of Conifer Lane.
Rooms
Other Rooms Bedroom - Mstr
Basement Partially Finished
Kitchen Dishwasher, Disposal, Microwave, Oven, Range/Stove, Refrigerator
Interior
Heating Forced Air
Cooling Central Air
Fireplaces Type Gas
Fireplace yes
Appliance Dishwasher, Disposal, Microwave, Oven, Range/Stove, Refrigerator
Heat Source Natural Gas
Exterior
Exterior Feature Fenced
Parking Features Attached
Garage Description 2 Car
Porch Deck, Porch
Garage yes
Building
Foundation Basement
Sewer Public Sewer (Sewer-Sanitary)
Water Public (Municipal)
Architectural Style Contemporary
Level or Stories 2 Story
Structure Type Brick,Vinyl
Schools
School District Port Huron
Others
Tax ID 74280900016000
Ownership Short Sale - No,Private Owned
Acceptable Financing Cash, Conventional, FHA, USDA Loan (Rural Dev), VA
Listing Terms Cash, Conventional, FHA, USDA Loan (Rural Dev), VA
Financing Cash,Conventional,FHA,USDA Loan (Rural Dev),VA
Read Less Info
Want to know what your home might be worth? Contact us for a FREE valuation!

Our team is ready to help you sell your home for the highest possible price ASAP

©2024 Realcomp II Ltd. Shareholders
Bought with RE/MAX Select
"My job is to find and attract mastery-based agents to the office, protect the culture, and make sure everyone is happy! "






