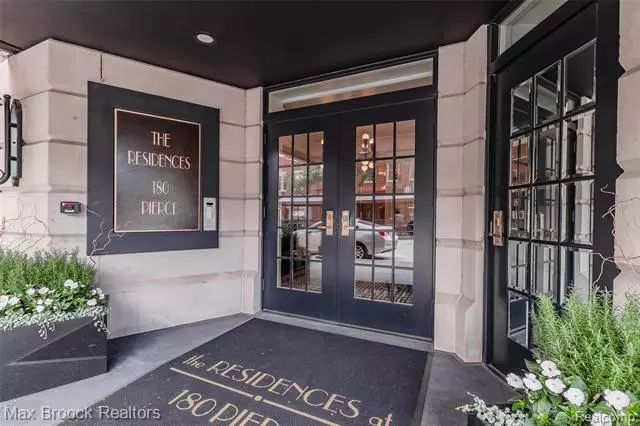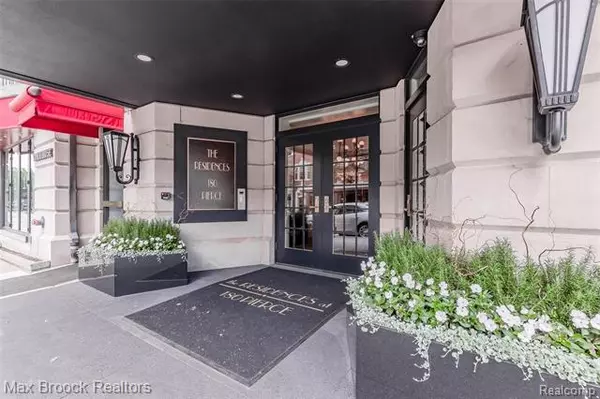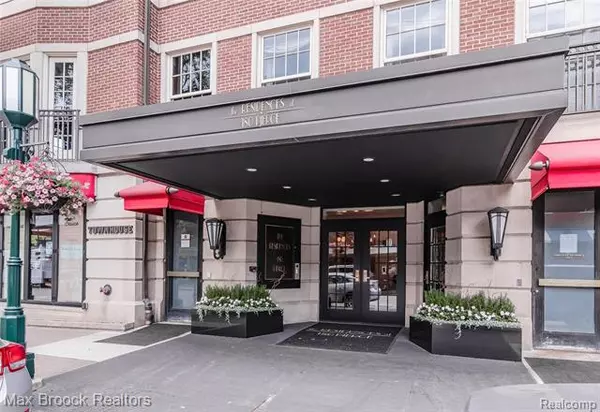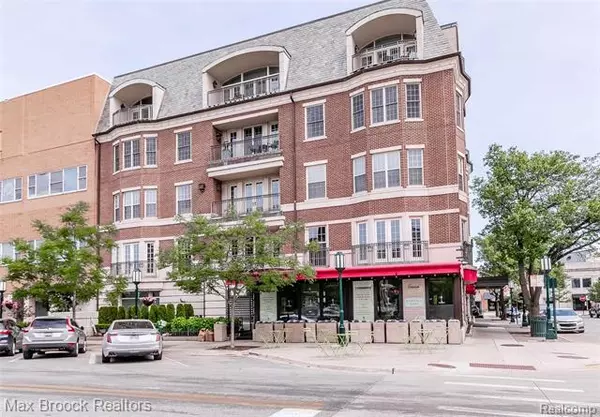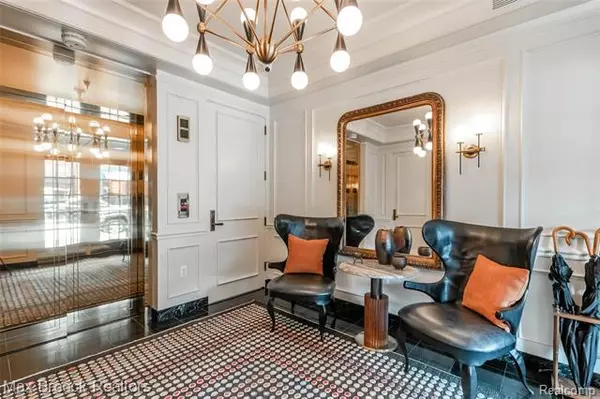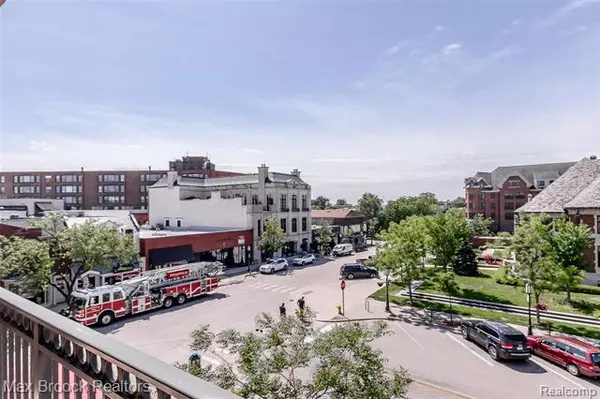$3,650,000
$3,950,000
7.6%For more information regarding the value of a property, please contact us for a free consultation.
3 Beds
3.5 Baths
5,652 SqFt
SOLD DATE : 08/05/2020
Key Details
Sold Price $3,650,000
Property Type Condo
Sub Type High Rise
Listing Status Sold
Purchase Type For Sale
Square Footage 5,652 sqft
Price per Sqft $645
Subdivision 180 Pierce Street 1212
MLS Listing ID 2200040695
Sold Date 08/05/20
Style High Rise
Bedrooms 3
Full Baths 3
Half Baths 1
HOA Fees $2,400/qua
HOA Y/N yes
Originating Board Realcomp II Ltd
Year Built 2000
Annual Tax Amount $35,336
Property Description
Custom Built luxurious Condo with 5600 square feet in the heart of Downtown Birmingham an architectural Masterpiece that was redone with the finest materials and just completed in 2020, offers an open floor plan, which is perfect for entertaining with elegance and ease. The gourmet kitchen features State of The Art appliances is a Chefs delight w/ exotic crystal quartzite with an eat in breakfast area and family room. Master suite with his/ hers bath, Dressing area and expansive closets . 2 additional bedroom suites, and a gorgeous walnut paneled library. Panoramic views w/ natural light and a private terrace. Geo thermal heated zoned honed marble floors throughout with 3 fireplaces and 3 car garage, private elevator to each unit, a roof top patio and a new stunning new entrance way for your guests. Absolutely the best location in town. Just walk out your front door and enjoy everything that Birmingham has to offer. BATVI
Location
State MI
County Oakland
Area Birmingham
Direction NW corner of Pierce and Martin
Rooms
Other Rooms Bedroom - Mstr
Kitchen Dishwasher, Disposal, Microwave, Built-In Gas Range, Free-Standing Refrigerator
Interior
Interior Features Cable Available, Elevator/Lift, Humidifier, Jetted Tub, Security Alarm (owned)
Hot Water Natural Gas
Heating Radiant
Cooling Ceiling Fan(s)
Fireplaces Type Gas
Fireplace yes
Appliance Dishwasher, Disposal, Microwave, Built-In Gas Range, Free-Standing Refrigerator
Heat Source Geo-Thermal
Exterior
Exterior Feature Grounds Maintenance, Outside Lighting, Private Entry
Parking Features 2+ Assigned Spaces, Attached, Direct Access, Door Opener, Electricity, Side Entrance
Garage Description 3 Car
Roof Type Asphalt
Porch Balcony
Road Frontage Paved
Garage yes
Building
Lot Description Corner Lot
Foundation Slab
Sewer Sewer-Sanitary
Water Municipal Water
Architectural Style High Rise
Warranty No
Level or Stories 1 Story
Structure Type Brick,Stone
Schools
School District Birmingham
Others
Pets Allowed Call
Tax ID 1936129014
Ownership Private Owned,Short Sale - No
Acceptable Financing Cash, Conventional
Rebuilt Year 2020
Listing Terms Cash, Conventional
Financing Cash,Conventional
Read Less Info
Want to know what your home might be worth? Contact us for a FREE valuation!

Our team is ready to help you sell your home for the highest possible price ASAP

©2024 Realcomp II Ltd. Shareholders
Bought with Max Broock, REALTORS-Birmingham

"My job is to find and attract mastery-based agents to the office, protect the culture, and make sure everyone is happy! "

