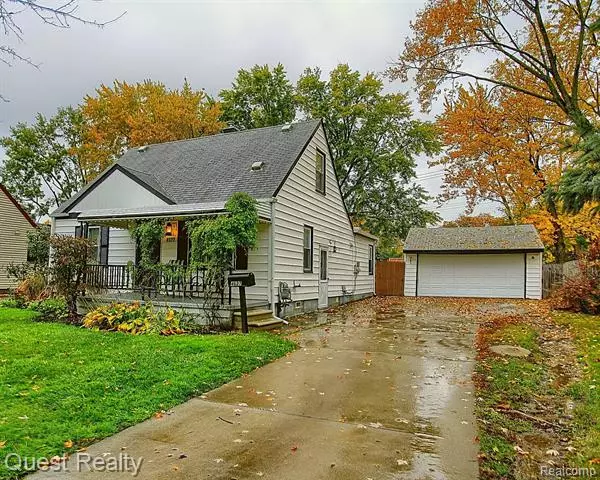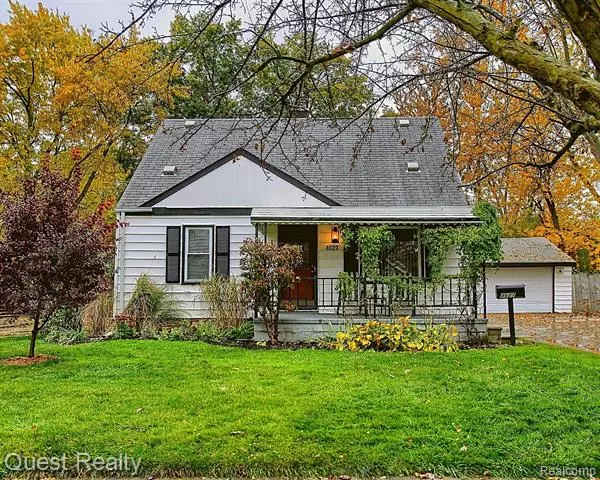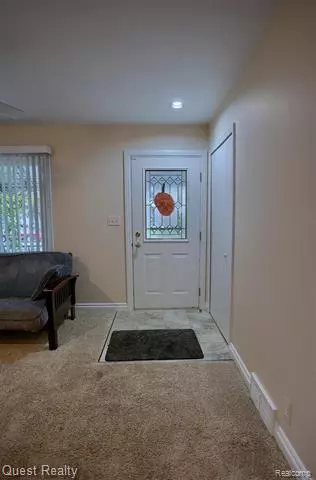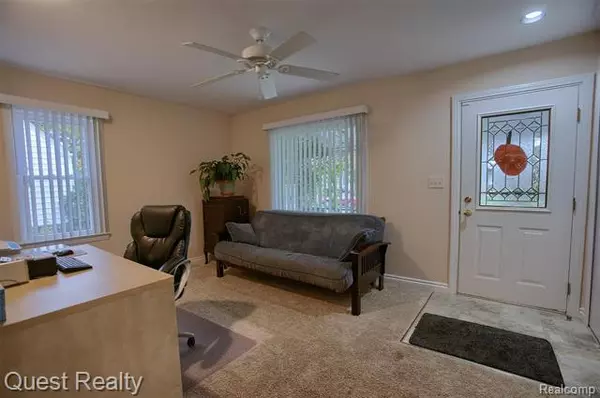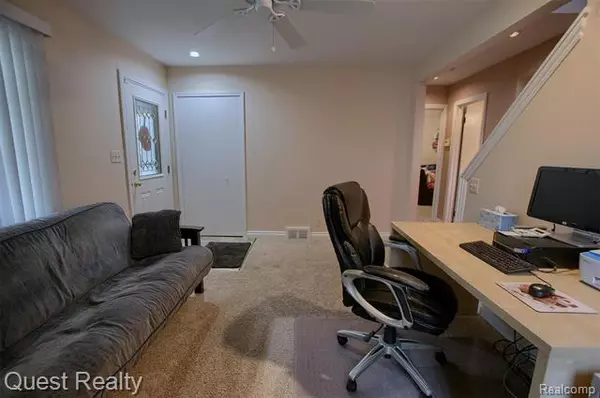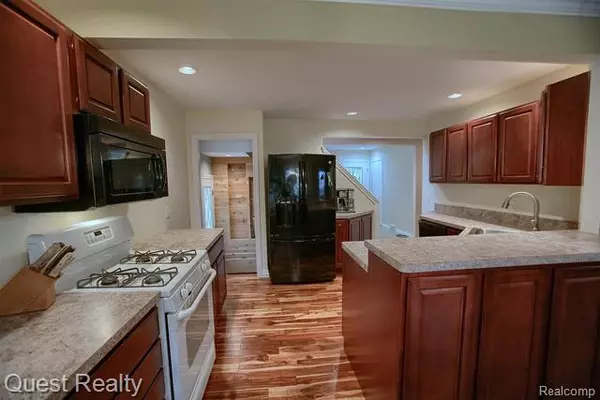$259,900
$259,900
For more information regarding the value of a property, please contact us for a free consultation.
4 Beds
1 Bath
1,273 SqFt
SOLD DATE : 07/08/2020
Key Details
Sold Price $259,900
Property Type Single Family Home
Sub Type Bungalow
Listing Status Sold
Purchase Type For Sale
Square Footage 1,273 sqft
Price per Sqft $204
Subdivision Maple Crest Sub
MLS Listing ID 2200032847
Sold Date 07/08/20
Style Bungalow
Bedrooms 4
Full Baths 1
HOA Y/N no
Originating Board Realcomp II Ltd
Year Built 1949
Annual Tax Amount $3,268
Lot Size 8,276 Sqft
Acres 0.19
Lot Dimensions 60.00X136.00
Property Description
TOURS BEGIN SAT 5/16 - Rare FOUR bedroom bungalow in this prestigious Royal Oak neighborhood. Property sits just east of the Woodward Corridor, nestlednorth of Upton Park and Upton Elementary School. Turn key is an understatement when you are welcomed in the door, to find thekitchen and family room wrapped in gorgeous Brazilian Cherry hardwoods. Custom kitchen layout with high end cabinetry, customcounter tops, and all appliances. Neutral paint colors throughout with premium moldings. Spacious master bedroom includes newcarpet on the stairs,custom handrails, tailored closet doors, and refinished hardwoods. Into the water proofed basement you'll find aroom to entertain, added storage, and a legal bedroom with egress window. Windows, furnace, and A/C are newer, hot water tankreplaced in 2009. This home was completely dry in the 2014 flood and the homeowner added a yard drainage system to resolve allstanding water, and finished it off with a 6ft fence all the way around.
Location
State MI
County Oakland
Area Royal Oak
Direction Head E on 14 Mile, just past Coolidge, first left on Mandalay
Rooms
Other Rooms Living Room
Basement Finished
Kitchen Disposal, Dryer, Microwave, Free-Standing Gas Oven, Free-Standing Gas Range, Free-Standing Refrigerator, Washer
Interior
Interior Features Cable Available, Humidifier, Programmable Thermostat
Hot Water Natural Gas
Heating Forced Air
Cooling Ceiling Fan(s), Central Air
Fireplace no
Appliance Disposal, Dryer, Microwave, Free-Standing Gas Oven, Free-Standing Gas Range, Free-Standing Refrigerator, Washer
Heat Source Natural Gas
Exterior
Exterior Feature Awning/Overhang(s), Fenced
Parking Features Detached
Garage Description 2 Car, 2.5 Car
Roof Type Asphalt
Porch Porch - Covered
Road Frontage Paved
Garage yes
Building
Foundation Basement
Sewer Sewer-Sanitary
Water Municipal Water
Architectural Style Bungalow
Warranty No
Level or Stories 1 1/2 Story
Structure Type Aluminum
Schools
School District Royal Oak
Others
Pets Allowed Cats OK, Dogs OK
Tax ID 2506228016
Ownership Private Owned,Short Sale - No
Acceptable Financing Cash, Conventional, FHA, VA
Rebuilt Year 2018
Listing Terms Cash, Conventional, FHA, VA
Financing Cash,Conventional,FHA,VA
Read Less Info
Want to know what your home might be worth? Contact us for a FREE valuation!

Our team is ready to help you sell your home for the highest possible price ASAP

©2024 Realcomp II Ltd. Shareholders
Bought with EXP Realty LLC

"My job is to find and attract mastery-based agents to the office, protect the culture, and make sure everyone is happy! "

