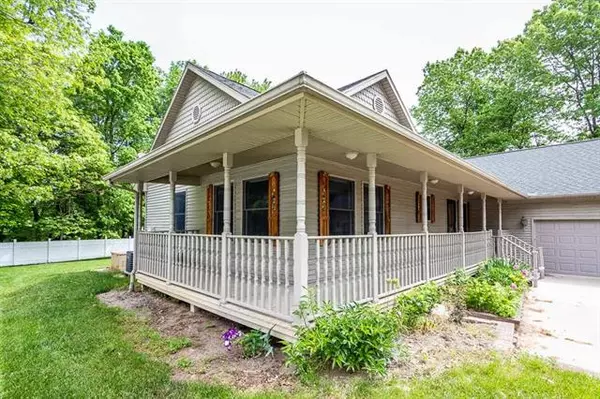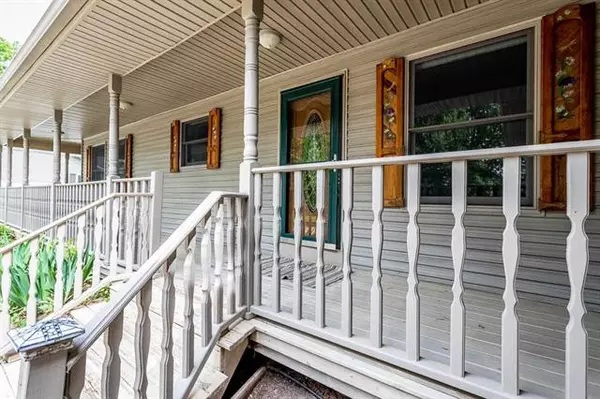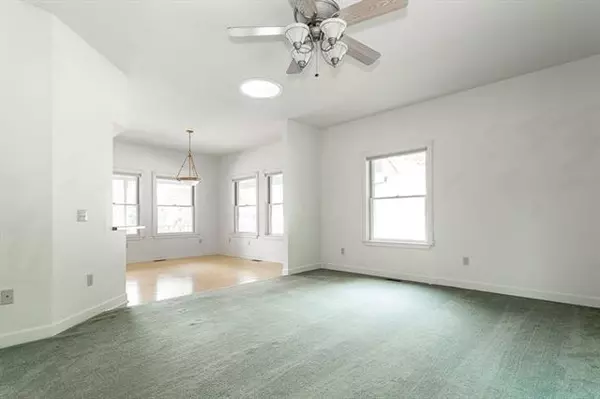$250,000
$259,900
3.8%For more information regarding the value of a property, please contact us for a free consultation.
2 Beds
3 Baths
1,456 SqFt
SOLD DATE : 01/26/2021
Key Details
Sold Price $250,000
Property Type Single Family Home
Listing Status Sold
Purchase Type For Sale
Square Footage 1,456 sqft
Price per Sqft $171
Subdivision Highland Hills
MLS Listing ID 55021048219
Sold Date 01/26/21
Bedrooms 2
Full Baths 3
HOA Y/N no
Originating Board Jackson Area Association of REALTORS
Year Built 2004
Annual Tax Amount $1,993
Lot Size 0.440 Acres
Acres 0.44
Lot Dimensions 119x162
Property Description
Perched on a double lot w/ wonderful views of Lake LeAnn is where you will find your new, lake access, ranch home! The wrap around porch invites you to sit & stay a while. You are sure to love your new kitchen, it is light & airy w/ lovely white cabinets, large open space, beautiful blonde hardwood floors, ample prep space & large eat-in area. The living room over looks the large back yard & deck & has great natural light. There is a formal dining room that would also work well as additional living or lodging space. The main floor master suite has a huge walk-in closet & well appointed bathroom. A large laundry room w/utility sink rounds off the main level. The finished basement offers a bedroom w/ egress, a very nice den with built-ins & additional living space. There is a full bathroom as well as a mammoth storage/utility space & walk-up to garage. Your garage is spotless and has great storage. You are going to love life at Lake LeAnn. Welcome home to 11500 Highland Hills Dr.
Location
State MI
County Hillsdale
Area Somerset Twp
Direction Off Vicary
Rooms
Other Rooms Bath - Full
Interior
Heating Forced Air
Fireplace no
Heat Source Natural Gas, Other
Exterior
Parking Features Attached
Garage Description 2 Car
Waterfront Description Lake Front
Porch Deck
Road Frontage Paved
Garage yes
Building
Foundation Basement
Sewer Septic-Existing
Water Well-Existing
Structure Type Vinyl
Schools
School District Hanover Horton
Others
Tax ID 04065001088
SqFt Source Estimated
Acceptable Financing Cash, Conventional, FHA, VA
Listing Terms Cash, Conventional, FHA, VA
Financing Cash,Conventional,FHA,VA
Read Less Info
Want to know what your home might be worth? Contact us for a FREE valuation!

Our team is ready to help you sell your home for the highest possible price ASAP

©2024 Realcomp II Ltd. Shareholders
Bought with NON-MEMBER REALTOR 'SOLD'

"My job is to find and attract mastery-based agents to the office, protect the culture, and make sure everyone is happy! "






