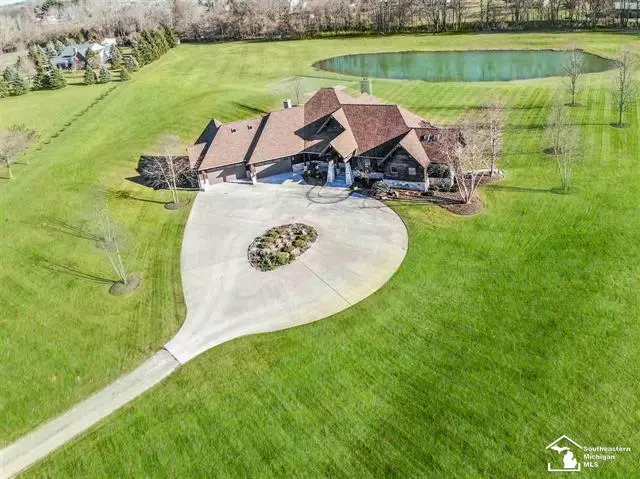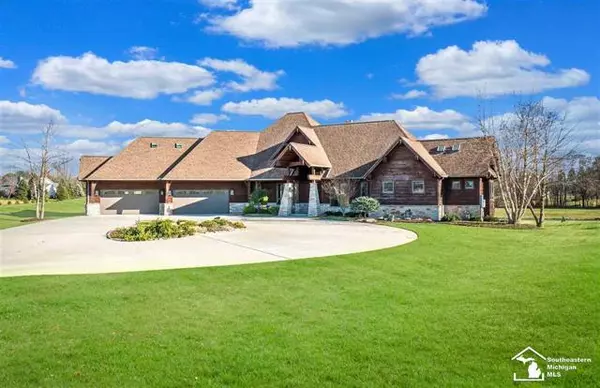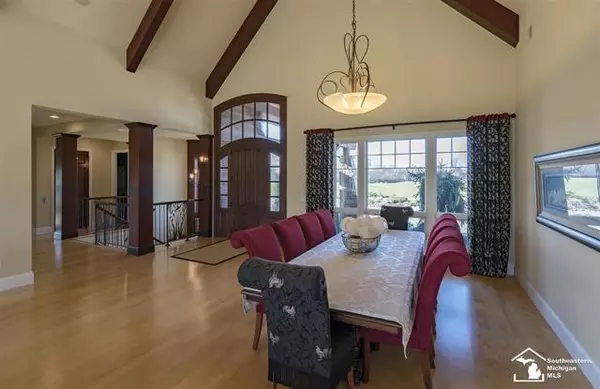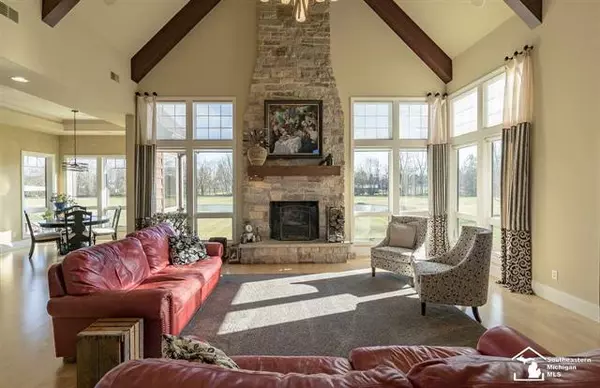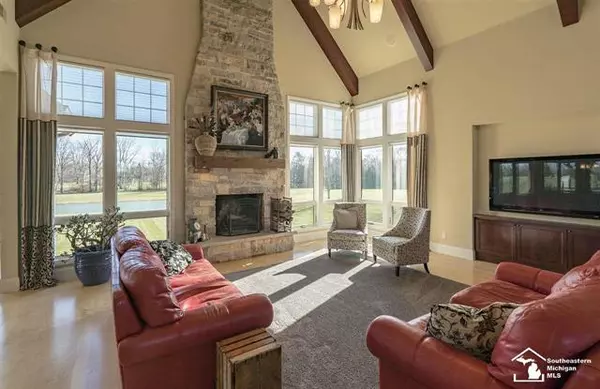$540,000
$575,000
6.1%For more information regarding the value of a property, please contact us for a free consultation.
4 Beds
5 Baths
3,432 SqFt
SOLD DATE : 02/17/2021
Key Details
Sold Price $540,000
Property Type Single Family Home
Listing Status Sold
Purchase Type For Sale
Square Footage 3,432 sqft
Price per Sqft $157
Subdivision Silver Creek Estates
MLS Listing ID 57050001173
Sold Date 02/17/21
Bedrooms 4
Full Baths 4
Half Baths 2
HOA Y/N no
Originating Board Southeastern Border Association of REALTORS
Year Built 2006
Annual Tax Amount $9,984
Lot Size 12.410 Acres
Acres 12.41
Lot Dimensions 200 x Irregular
Property Description
Entrepreneur's dream! Wake up every day like you're on vacation in this mountain-style retreat! You'll fall in love w/the view of the grounds & the pond from the wrap around windows in the GR. When you're not cozied up by the fp, in-floor radiant heating will keep you warm throughout the hm & even in the spacious 4 car garage! Use the elevator to reach lower level with mother in law suite, separate kitchen & access to patio. The outdoor fp, vb court, custom fountain, & gorgeous landscaping makes this the pinnacle of summer entertaining. Beautiful rolling lawn w/inground pond-sourced irrigation system. This estate also includes an indoor exercise pool & hobby/craft rm. This single owner, custom home has all the benefits of a new build w/o any of the wait or stress of construction. Property within yellow bondary of GIS is included in the sale. An additional 2.68 acres is available if the terms are acceptable to the seller. Don?t pass up this opportunity to make a dream home a reality!
Location
State MI
County Lenawee
Area Morenci
Direction South off Coomer St on Silver Creek Drive. Long gravel driveway
Rooms
Other Rooms Bedroom
Basement Finished, Walkout Access
Kitchen Dishwasher, Disposal, Dryer, Freezer, Microwave, Range/Stove, Refrigerator, Washer
Interior
Interior Features Central Vacuum, Elevator/Lift, High Spd Internet Avail, Water Softener (owned)
Hot Water Natural Gas
Heating Forced Air, Radiant, Zoned, Other
Cooling Ceiling Fan(s), Central Air
Fireplaces Type Gas, Natural
Fireplace yes
Appliance Dishwasher, Disposal, Dryer, Freezer, Microwave, Range/Stove, Refrigerator, Washer
Heat Source Natural Gas
Exterior
Parking Features Door Opener, Electricity, Heated
Garage Description 4 Car
Waterfront Description Stream
Porch Deck, Patio, Porch
Road Frontage Paved
Garage yes
Building
Lot Description Hilly-Ravine, Splits Available, Sprinkler(s)
Foundation Basement
Sewer Sewer-Sanitary
Water Municipal Water
Level or Stories 2 Story
Structure Type Cedar
Schools
School District Morenci
Others
Tax ID XM0575001000
SqFt Source Appraisal
Acceptable Financing Cash, Conventional
Listing Terms Cash, Conventional
Financing Cash,Conventional
Read Less Info
Want to know what your home might be worth? Contact us for a FREE valuation!

Our team is ready to help you sell your home for the highest possible price ASAP

©2024 Realcomp II Ltd. Shareholders
Bought with Howard Hanna Real Estate Services-Adrian

"My job is to find and attract mastery-based agents to the office, protect the culture, and make sure everyone is happy! "

